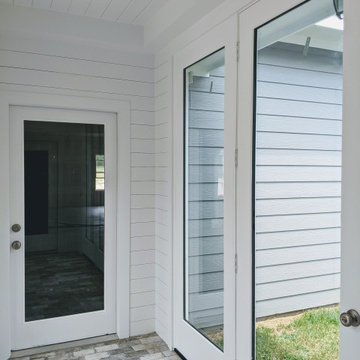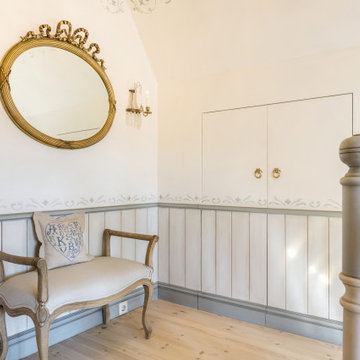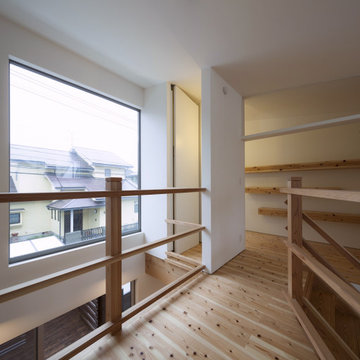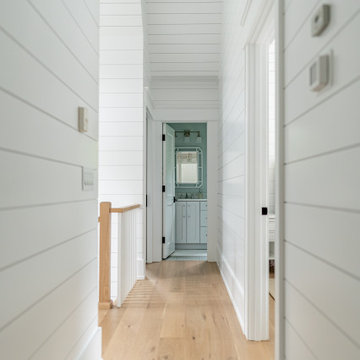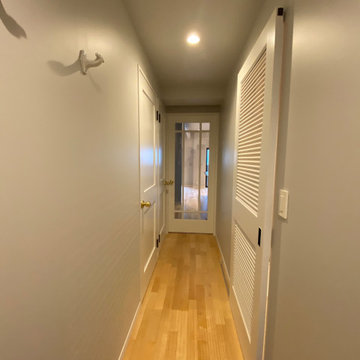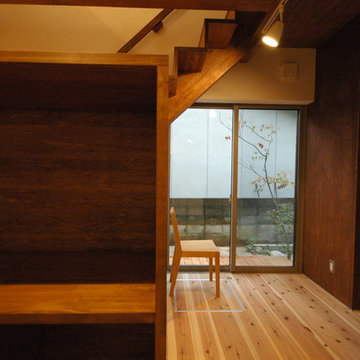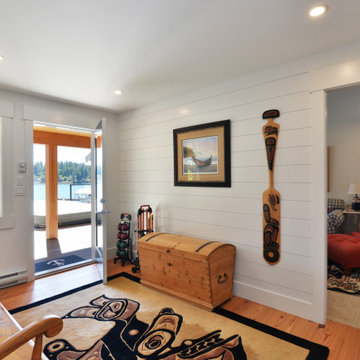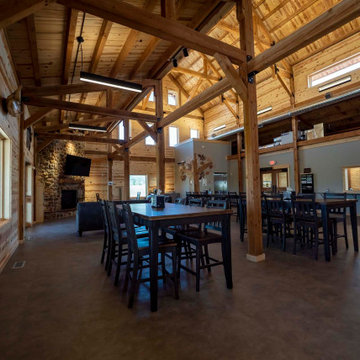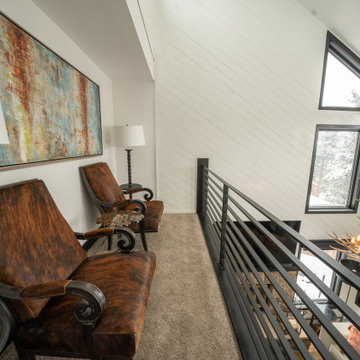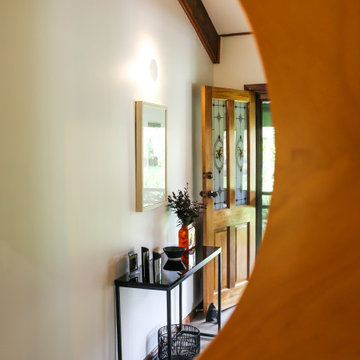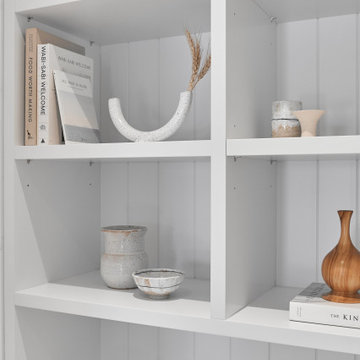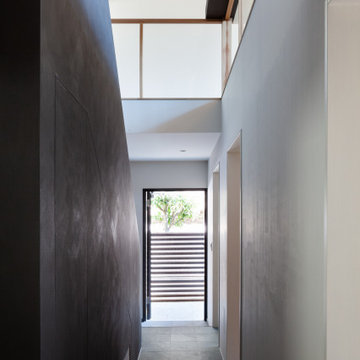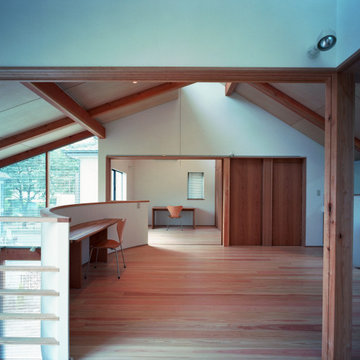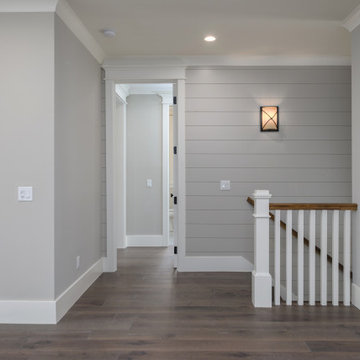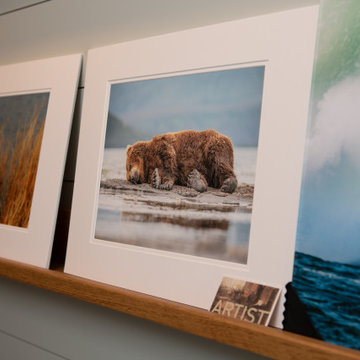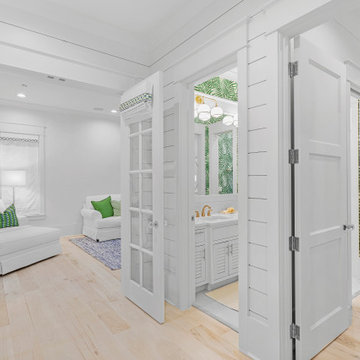296 Billeder af gang med væg i skibsplanker
Sorteret efter:
Budget
Sorter efter:Populær i dag
201 - 220 af 296 billeder
Item 1 ud af 3

One special high-functioning feature to this home was to incorporate a mudroom. This creates functionality for storage and the sort of essential items needed when you are in and out of the house or need a place to put your companies belongings.
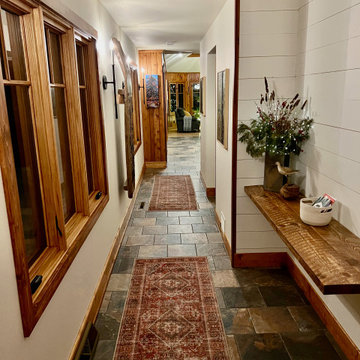
In the interior we extended the porcelain floor from the existing space into the new entry and mud room. White shiplap replaced the original T&G pine wall covering and two existing hallway windows were replaced with larger units to bring in additional natural light and garden views.
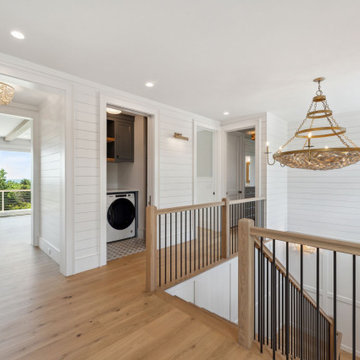
A view from the top of the custom floating staircase. This second level stair hallway features white oak flooring, custom built-in bench storage with cane mesh front, horizontal shiplap walls, and a custom recycled oyster chandelier from a local supplier. You can also see a hidden laundry room for upstairs guests.
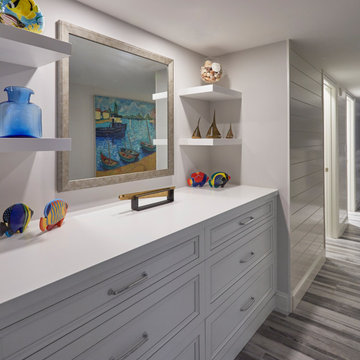
This condo we addressed the layout and making changes to the layout. By opening up the kitchen and turning the space into a great room. With the dining/bar, lanai, and family adding to the space giving it a open and spacious feeling. Then we addressed the hall with its too many doors. Changing the location of the guest bedroom door to accommodate a better furniture layout. The bathrooms we started from scratch The new look is perfectly suited for the clients and their entertaining lifestyle.
296 Billeder af gang med væg i skibsplanker
11
