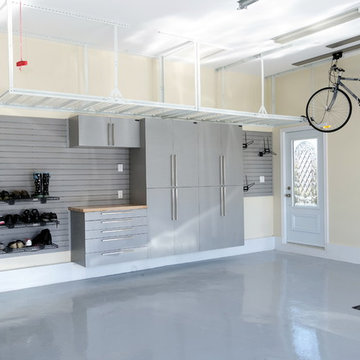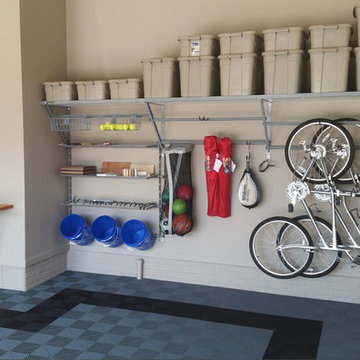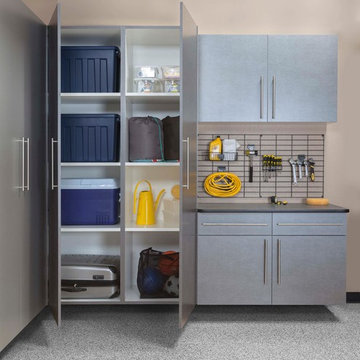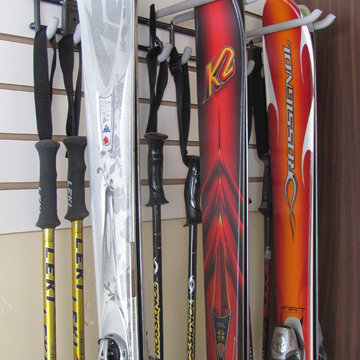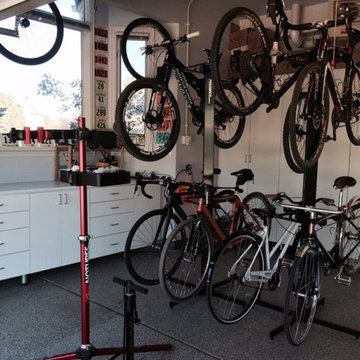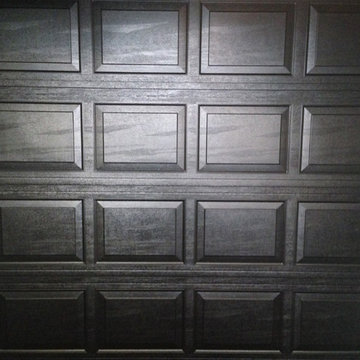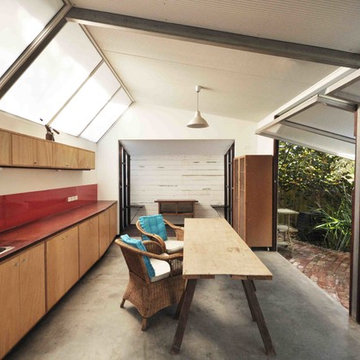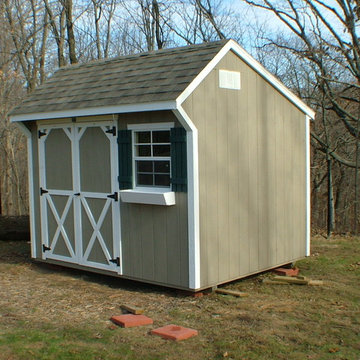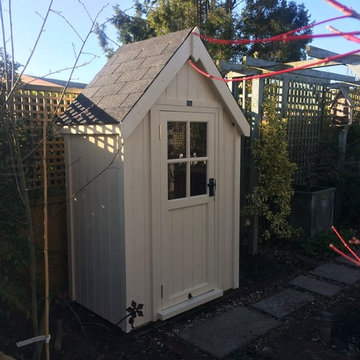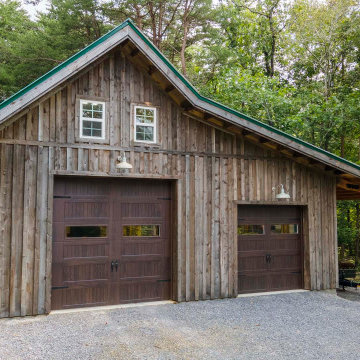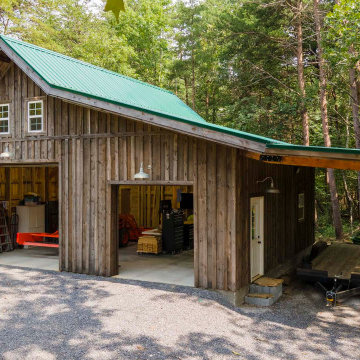1.550 Billeder af garage og skur
Sorteret efter:
Budget
Sorter efter:Populær i dag
101 - 120 af 1.550 billeder
Item 1 ud af 2
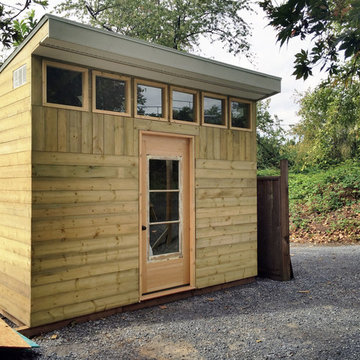
The exterior of the SheShed closed up to survive winter. Next year this little work space will get more finishing work.
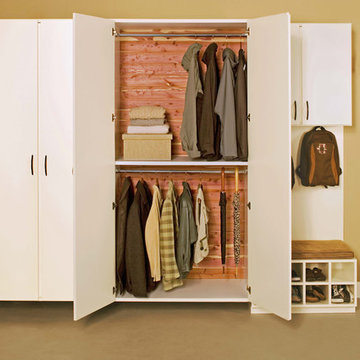
Reduce clutter and maintain organization with built-in garage cabinets and custom closets. Never misplace items again!
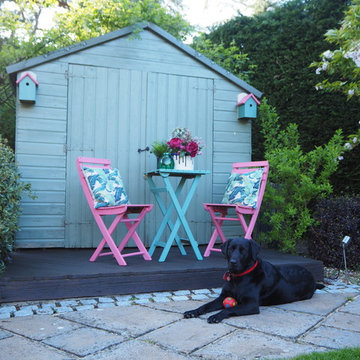
A rustic corner in the garden, with a bistro set painted in bright colours by Cuprinol Garden Shades. The scatter cushions feature a popular banana leaf pattern.
Photo: Jenny Kakoudakis
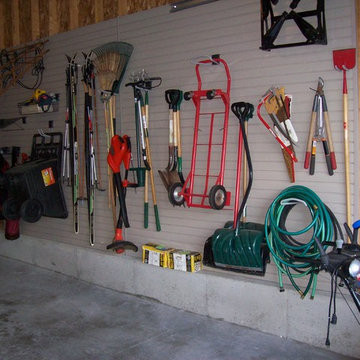
Slat wall is an excellent solution for storing garden tools in your garage.
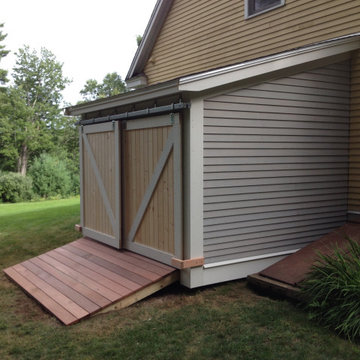
This lean to shed with sliding doors was built for lawn mower and outdoor tool storage. We also built and installed a ramp with mahogany deck boars.
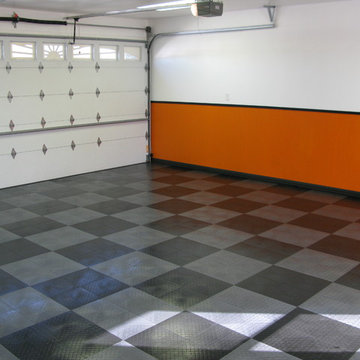
Custom Harley Davidson style garage makeover in a attached garage used for the motorcycles. We installed the pvc floor tiles in a checker board pattern in black and silver colors. Garage was painted orange and white with black base board and trim. Some harley decor was added for that man cave feel. Additional lighting was also installed.
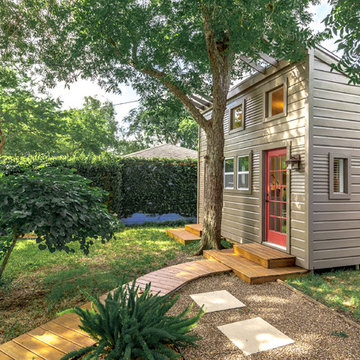
This Art Studio was placed within the tight boundaries of setback lines. It faced North so the main light was captured on the north facing façade. In order to allow the Pecan tree to continue it's growth the exposed outriggers were designed around the branches.
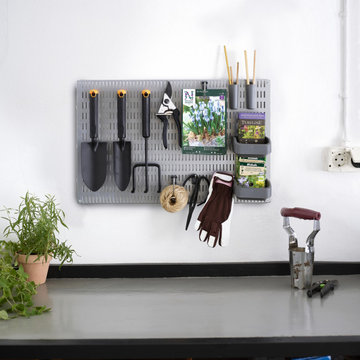
Elfa make a variety of shelves and book ends all based on their classic 1960's modular shelving designs.
We have reverse engineered all the main Elfa components on our CAD system, we start by building an accurate 3D model of your space the we can quickly populate it with our Elfa component models. We offer a complete design, supply and install service and often supplement the Elfa range with bespoke parts.
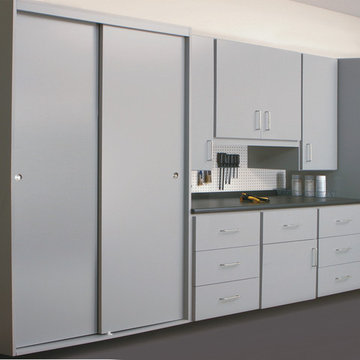
Easy to access work station integrated in your garage. Keep clutter out of site and functional for your projects.
1.550 Billeder af garage og skur
6
