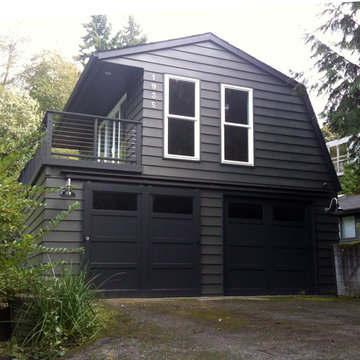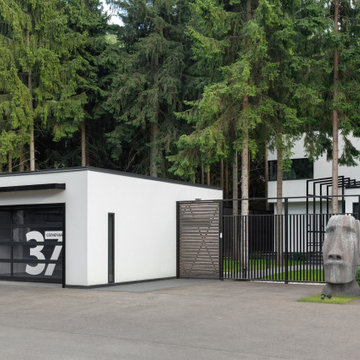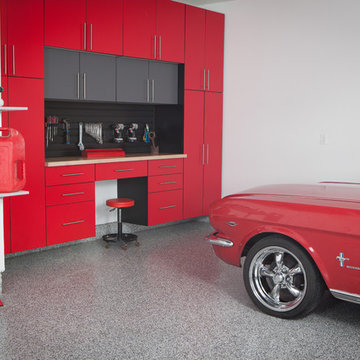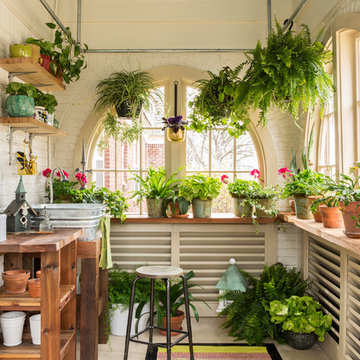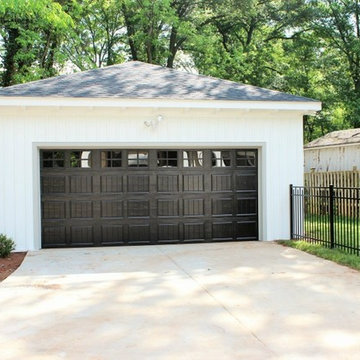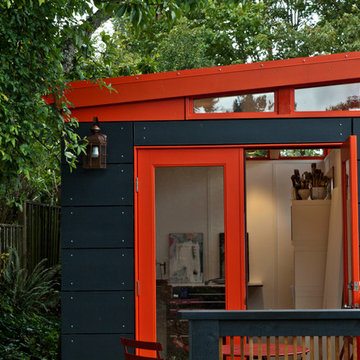8.657 Billeder af garage og skur
Sorteret efter:
Budget
Sorter efter:Populær i dag
221 - 240 af 8.657 billeder
Item 1 ud af 2
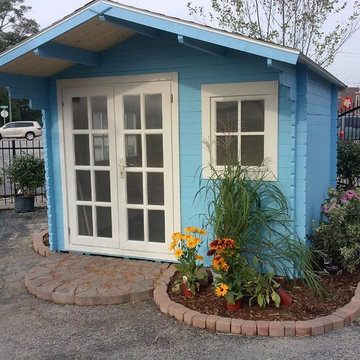
This is the assembled garden shed kit from SolidBuild. It took 6 hours to assemble for 2 guys and another 6 to paint the outside and stain the inside floors. The kits are made in Europe from selected Norway spruce solid boards with highest attention to details. The inside is finished and ready to "move in".
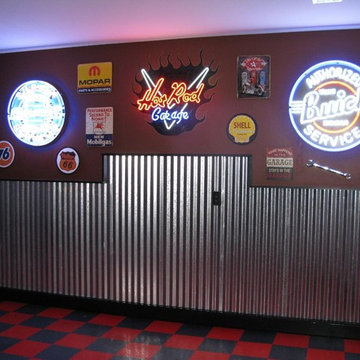
This is a route 66 theme garage / Man Cave located in Sylvania, Ohio. The space is about 600 square feet, standard two / half car garage, used for parking and entertaining. More people are utilizing the garage as a flex space. For most of us it's the largest room in the house. This space was created using galvanized metal roofing material, brick paneling, neon signs, retro signs, garage cabinets, wall murals, pvc flooring and some custom work for the bar.
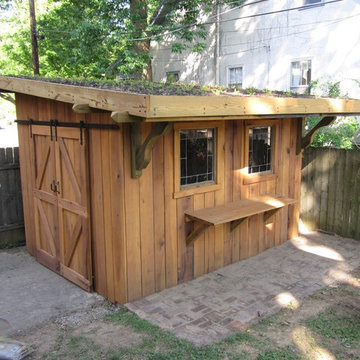
Garden shed with green roof. Sedum planting, kentucky harvested poplar, reclaimed windows, and home-made barn door hardware.
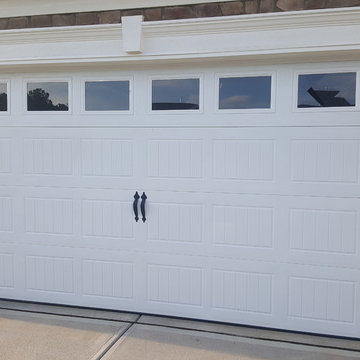
At Neighborhood Garage Door Service, we sell, install and fix your garage door opener, overhead garage door, garage door springs, garage door installation, garage door repair and more.
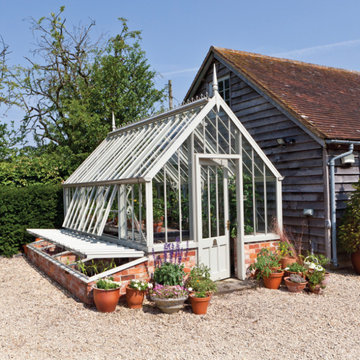
Alitex provided a construction company with a National Trust Scotney Greenhouse, situated beside their wooden slatted garage, with nearby access to the firm’s stunning formal garden.
Our client chose the colour Wood Sage, which blends in perfectly with the garage and surroundings.
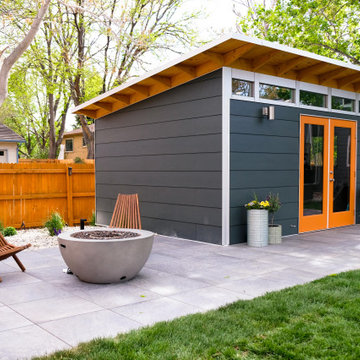
12x18 Signature Series Studio Shed
• Volcano Gray lap siding
• Yam doors
• Natural Eaves (no finish or paint)
• Lifestyle Interior Package
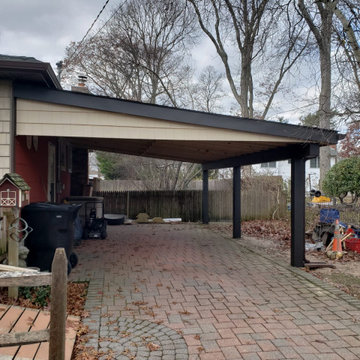
We took down the old aluminum car port, poured 4 new concrete footings, and framed a 15'x24' car port out of ACQ lumber. Install GAF roofing shingles and color match siding. Posts wrapped in white aluminum
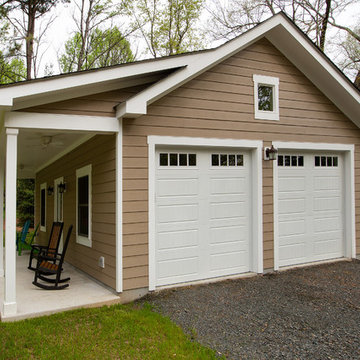
Our clients in Centreville, VA were looking add a detached garage to their Northern Virginia home that matched their current home both aesthetically and in charm. The homeowners wanted an open porch to enjoy the beautiful setting of their backyard. The finished project looks as if it has been with the home all along.
Photos courtesy of Greg Hadley Photography http://www.greghadleyphotography.com/
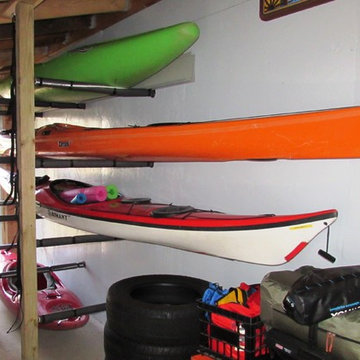
Talon Construction addition in Gaithersburg, MD 20879 next to the garage for kayak storage

Two-story pole barn with whitewash pine board & batten siding, black metal roofing, Okna 5500 series Double Hung vinyl windows with grids, Azek cupola with steel roof and custom Dachshund weather vane. Custom made tree cut-out window shutters painted black. Rustic barn style goose-neck lighting fixtures with protective cage. Rough Sawn pine double sliding door.
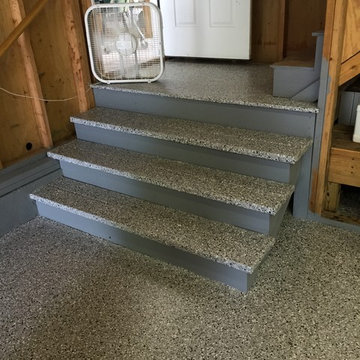
Coating the stairs and landing with our epoxy floor products makes for a nice visual transition to the attached breeze way
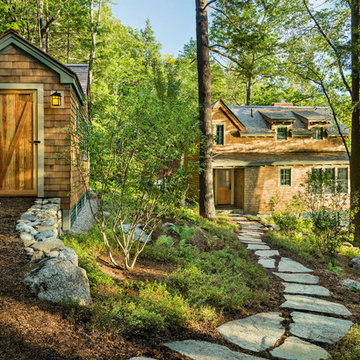
Guest house with playhouse/shed. This project was a Guest House for a long time Battle Associates Client. Smaller, smaller, smaller the owners kept saying about the guest cottage right on the water's edge. The result was an intimate, almost diminutive, two bedroom cottage for extended family visitors. White beadboard interiors and natural wood structure keep the house light and airy. The fold-away door to the screen porch allows the space to flow beautifully.
Photographer: Nancy Belluscio
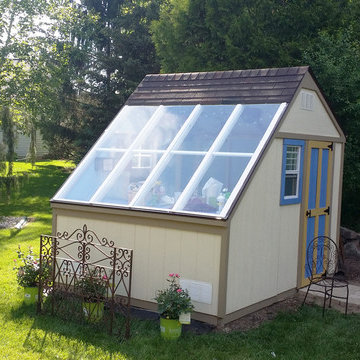
This is an picture of an completed Aurora Potting Shed. Customer painted the shed to suit their taste.
This potting shed is full of value and functionality... The Aurora allows you to store plants, fertilizer, garden tools and lawn mowers all season. Most importantly, the glass roof and optional upgrades make it the perfect environment to grow vegetables all season long. Just imagine the savings you would enjoy from growing your own vegetables all year long and eliminating frequent trips to the grocery store. It might even make it easier for you to follow a healthier lifestyle.
This potting/greenhouse shed features over 509 cubic feet of storage space too, so you store gardening tools & equipment and just about anytihng else.
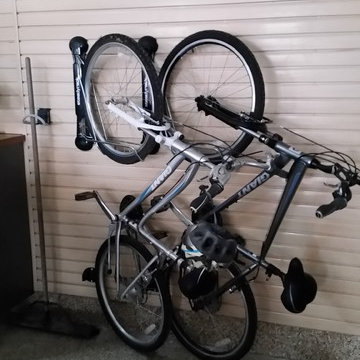
Custom Steady Rack Bike Racks. These racks allow you to roll the bike onto the rack and turn sideways for maximum storage and room. Great for kids!
8.657 Billeder af garage og skur
12
