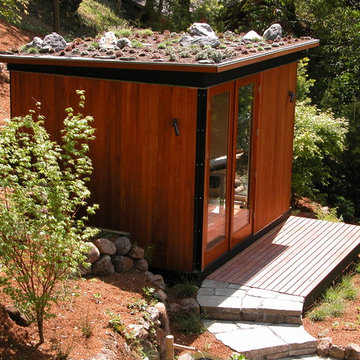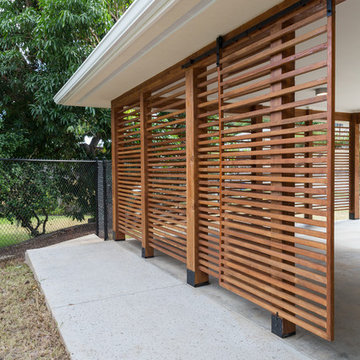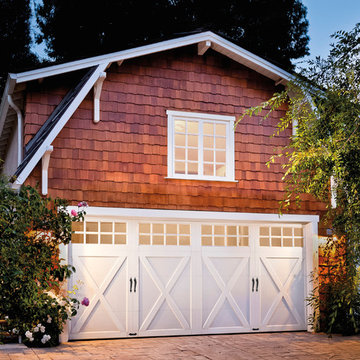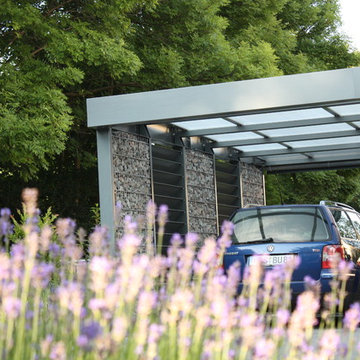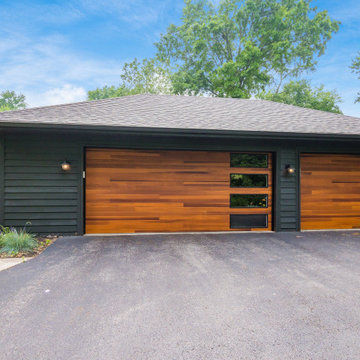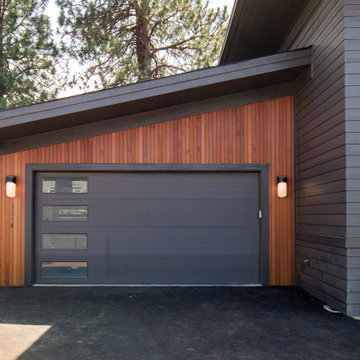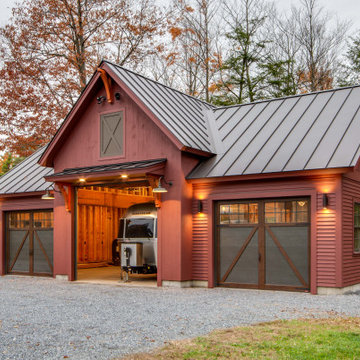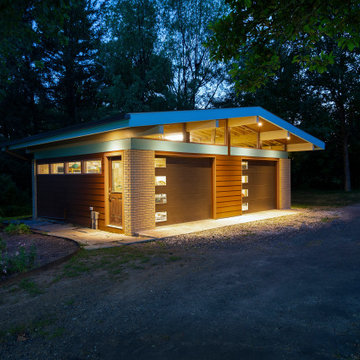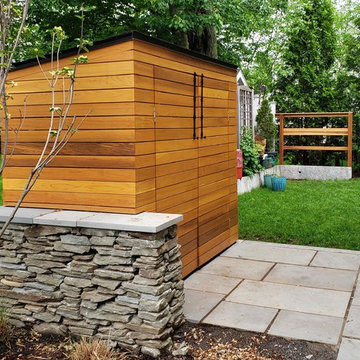10.206 Billeder af garage og skur
Sorteret efter:
Budget
Sorter efter:Populær i dag
61 - 80 af 10.206 billeder
Item 1 ud af 3
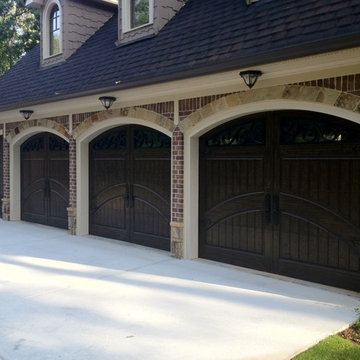
3 Car Garage - Paris Design Collection - Carriage House Styling - Finished in Rustic Distressed Walnut
www.masterpiecedoors.com
678-894-1450
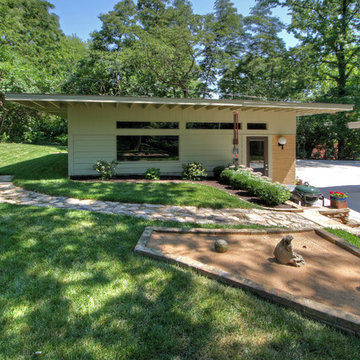
A renowned St. Louis mid-century modern architect's home in St. Louis, MO is now owned by his son, who grew up in the home.
Mosby architects worked from the architect's original drawings of the home to create a new garage that matched and echoed the style of the home, from roof slope to brick color. In the foreground is a landscaping bed laid by the architect in the 1940s. This became his children's sandbox. It's geometry was incorporated into the design of the new detached garage.
Photos by Mosby Building Arts.
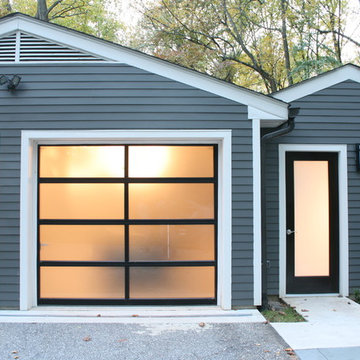
Our clients wanted to create a room that would bring them closer to the outdoors; a room filled with natural lighting; and a venue to spotlight a modern fireplace.
Early in the design process, our clients wanted to replace their existing, outdated, and rundown screen porch, but instead decided to build an all-season sun room. The space was intended as a quiet place to read, relax, and enjoy the view.
The sunroom addition extends from the existing house and is nestled into its heavily wooded surroundings. The roof of the new structure reaches toward the sky, enabling additional light and views.
The floor-to-ceiling magnum double-hung windows with transoms, occupy the rear and side-walls. The original brick, on the fourth wall remains exposed; and provides a perfect complement to the French doors that open to the dining room and create an optimum configuration for cross-ventilation.
To continue the design philosophy for this addition place seamlessly merged natural finishes from the interior to the exterior. The Brazilian black slate, on the sunroom floor, extends to the outdoor terrace; and the stained tongue and groove, installed on the ceiling, continues through to the exterior soffit.
The room's main attraction is the suspended metal fireplace; an authentic wood-burning heat source. Its shape is a modern orb with a commanding presence. Positioned at the center of the room, toward the rear, the orb adds to the majestic interior-exterior experience.
This is the client's third project with place architecture: design. Each endeavor has been a wonderful collaboration to successfully bring this 1960s ranch-house into twenty-first century living.
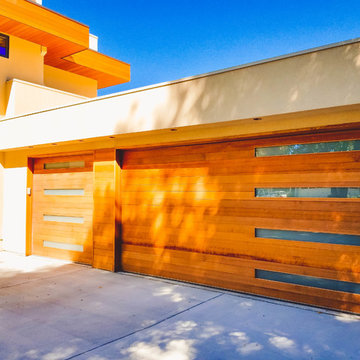
The Loveland by American Garage Door in clear cedar siding with obscured glass windows
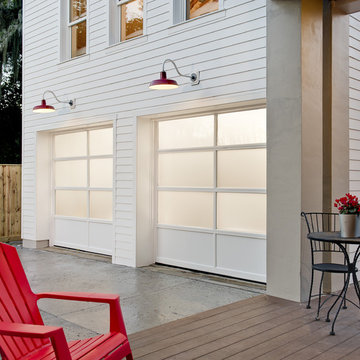
Clopay Avante Collection glass garage doors with a white aluminum frame and panels on a modern farmhouse garage.
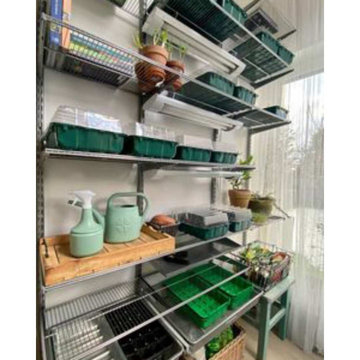
City gardener's planting room ? ?? Joanna is a guru in urban gardening. On her Instagram profile @poprostuposadz she proves that even if you are living in a city, you can easily grow your own vegetables and fruits. By showing her fans the secrets of cultivation, she has created a wonderful community of amateur gardeners. This year she decided to mount an airy Elfa system in her small garden room to create space for all the plants she wished to start cultivating. See how nice and practical it turned out! ?
https://elfa.com/en/elfa-story-joanna
#storage #gardening #organize #organizationideas #diy

6 m x 5m garden studio with Western Red Cedar cladding installed.
Decorative Venetian plaster feature wall inside which creates a special ambience for this garden bar build.
Cantilever wraparound canopy with side walls to bridge decking which has been installed with composite planks.
Image courtesy of Immer.photo
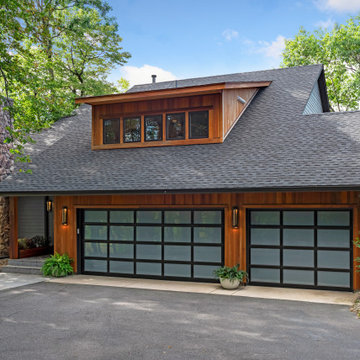
The exterior of the dormer addition on the beautiful North Oaks home. The addition of a dormer above the garage allowed us to add an expansive bathroom and walk-in closet off the master bedroom.
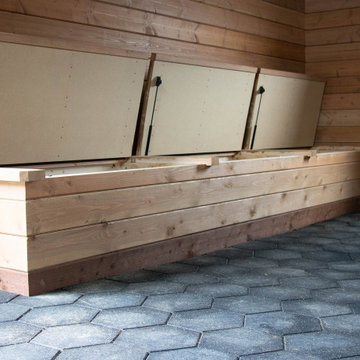
Barn Pros Denali barn apartment model in a 36' x 60' footprint with Ranchwood rustic siding, Classic Equine stalls and Dutch doors. Construction by Red Pine Builders www.redpinebuilders.com
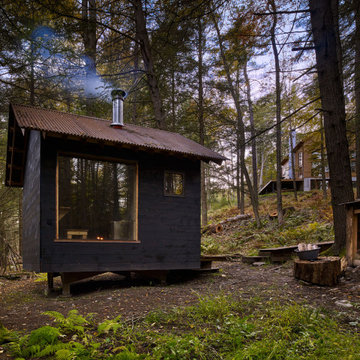
Detached sauna building with pine-tar stained shiplap siding and corten roofing.
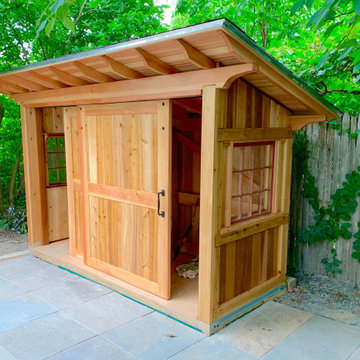
Concealed sliding doors (Fir & cedar), Fir headers and rafters, T&G cedar siding, bluestone threshold and pathway.
10.206 Billeder af garage og skur
4
