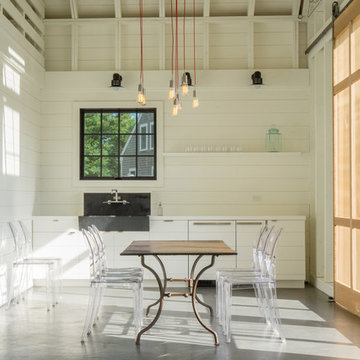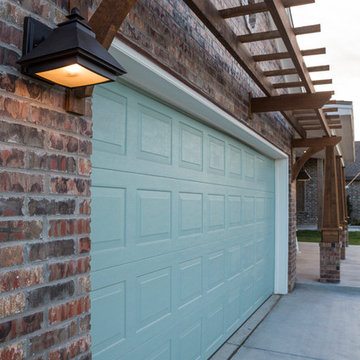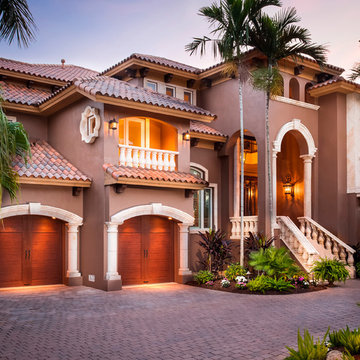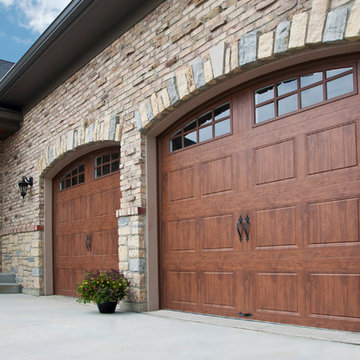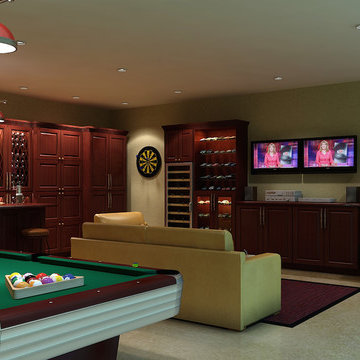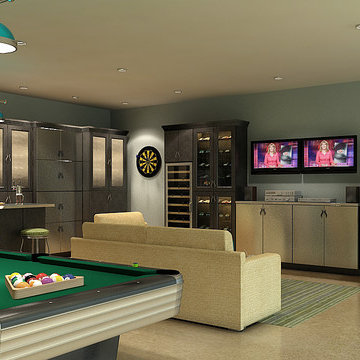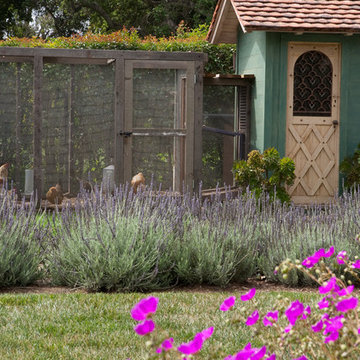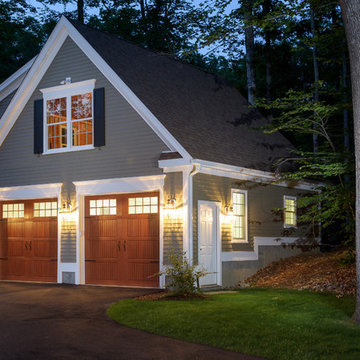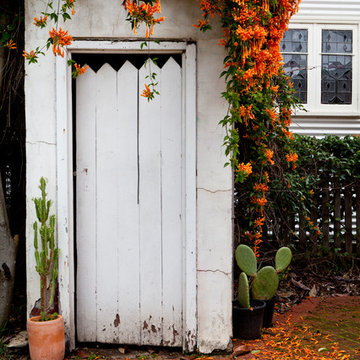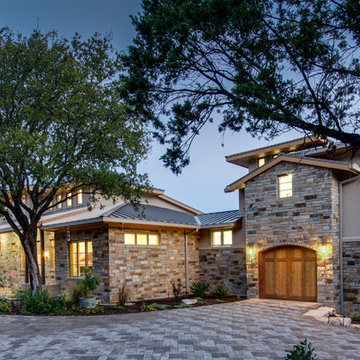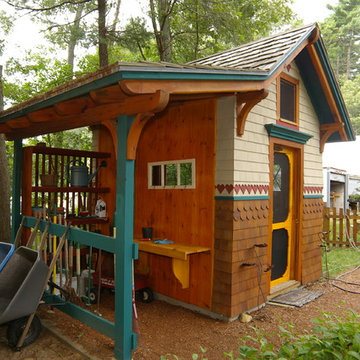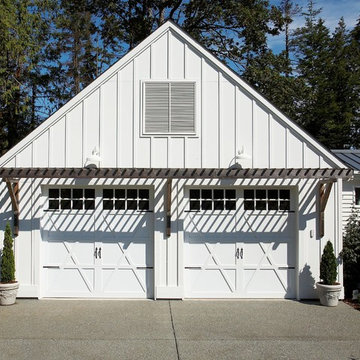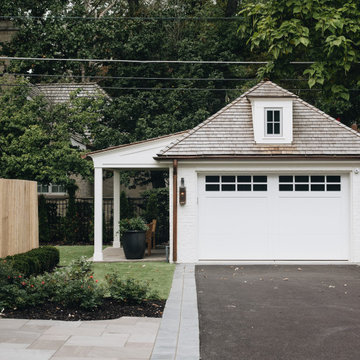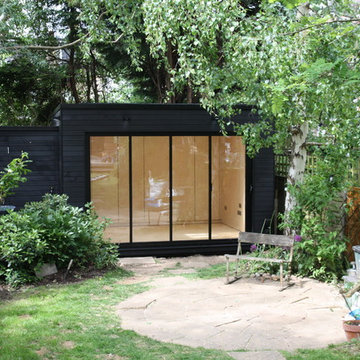10.187 Billeder af garage og skur
Sorteret efter:
Budget
Sorter efter:Populær i dag
41 - 60 af 10.187 billeder
Item 1 ud af 3
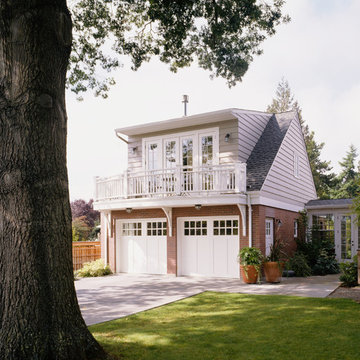
This was constructed as an addition to an existing brick residence dating from the 1960's. The client requested a traditional character. The design program included a heated breezeway connection to the existing residence, garage parking for two cars, a weaving studio/guest room above, and a greenhouse to support the site's extensive landscaping.
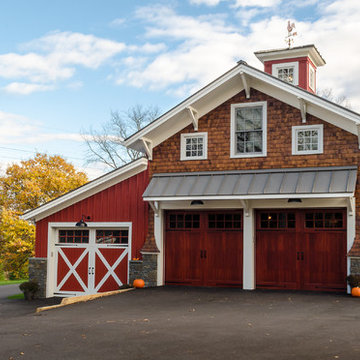
The entire exterior received new board and batten wood siding, with a seamed metal roof. The center gables on each side have new cedar shingle siding and brackets to accentuate its significance.
Photo by: Daniel Contelmo Jr.
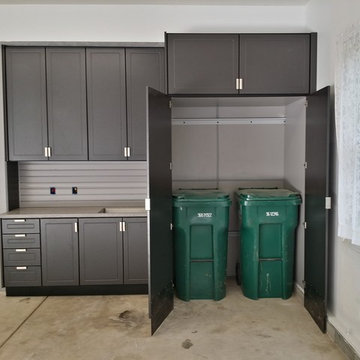
This expansive garage cabinet system was custom designed for the homeowners specific needs. Including an extra large cabinet to hide trash cans, and a custom designed cabinet to house a retractable hose reel.
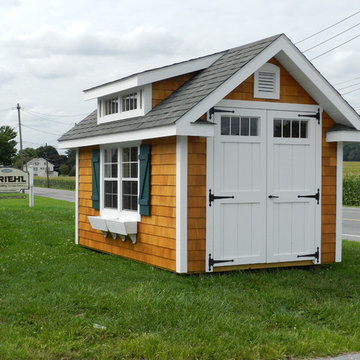
8x12 Victorian Aframe with Transom Dormer, Transom Windows in Double Door, Flowerboxes, Cedar Shake Siding, Shingled Returns
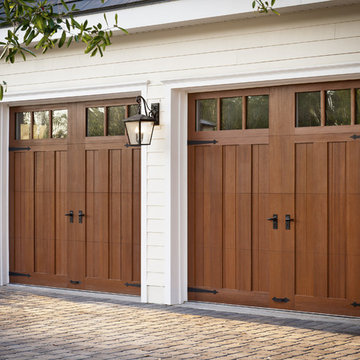
Clopay Canyon Ridge Collection faux wood carriage house garage doors are made from a durable, low-maintenance composite material that won't rot, warp or crack. Can be painted or stained. Overhead operation.
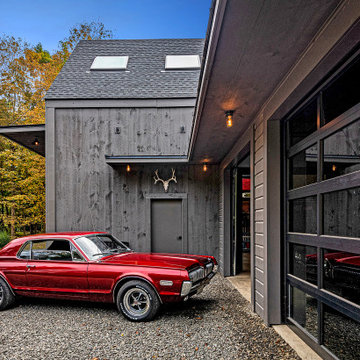
A new workshop and build space for a fellow creative!
Seeking a space to enable this set designer to work from home, this homeowner contacted us with an idea for a new workshop. On the must list were tall ceilings, lit naturally from the north, and space for all of those pet projects which never found a home. Looking to make a statement, the building’s exterior projects a modern farmhouse and rustic vibe in a charcoal black. On the interior, walls are finished with sturdy yet beautiful plywood sheets. Now there’s plenty of room for this fun and energetic guy to get to work (or play, depending on how you look at it)!
10.187 Billeder af garage og skur
3
