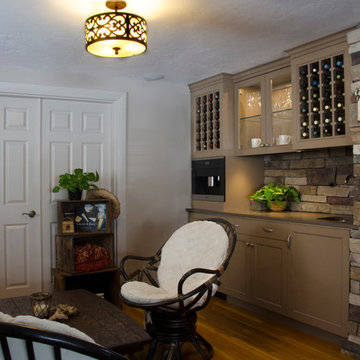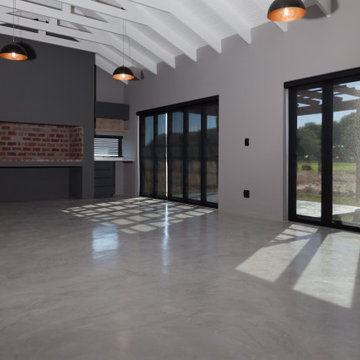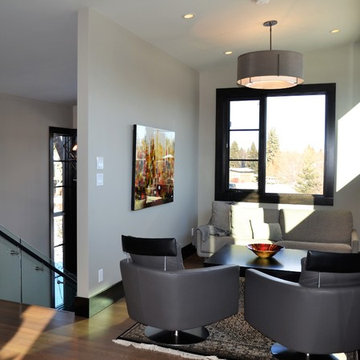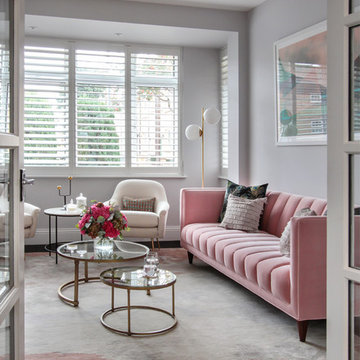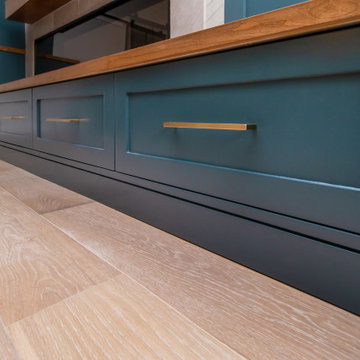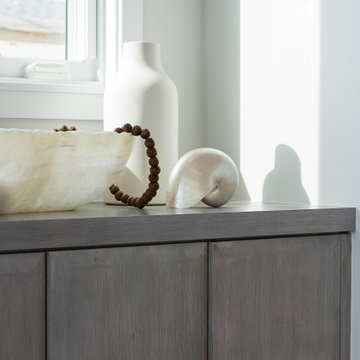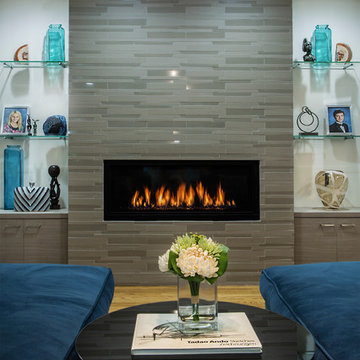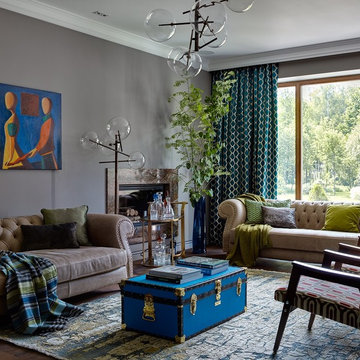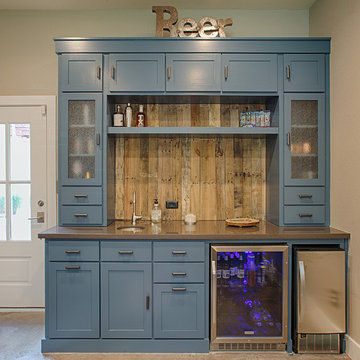882 Billeder af grå dagligstue med hjemmebar
Sorteret efter:
Budget
Sorter efter:Populær i dag
81 - 100 af 882 billeder
Item 1 ud af 3
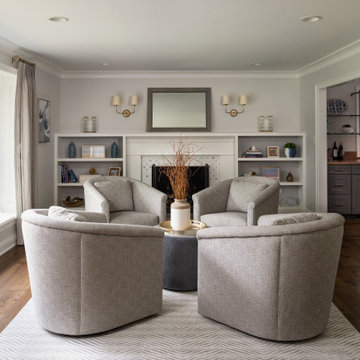
We converted this unused living room into a sitting area for the adjacent bar room. Four swivel chairs surround an ottoman and provide the perfect place for drinks and conversation. The bookcases are styled in neutral decor items and customized art pieces.
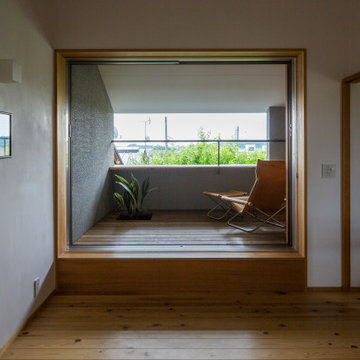
夏の間は、涼しい居間です。窓は壁の中に引き込むことができ大開口になるので、風がたくさん通り抜け、心地よいです。
さらに窓を開ければ、空庭(アウトドアリビング)と一体となり、開放的な空間になります。
冬の間、夏の間等、季節ごとに居心地の良い場所を設け、まるで猫のように使い分けています。
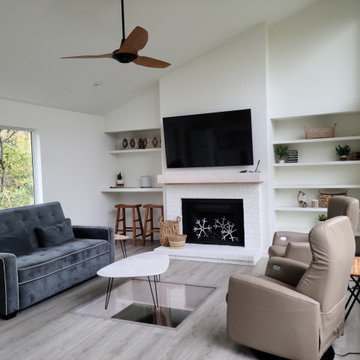
Fully renovated Treehouse that is built across a creek. Lots of windows throughout to make you feel like you are in the trees. Sit down and look through the large viewing window on the floor and see the fish swim in the creek. Living space and kitchenette in one space.
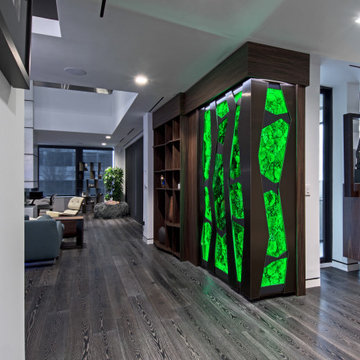
Custom feature wall shelving with LED lit preserved moss panels with LED color changing capability.
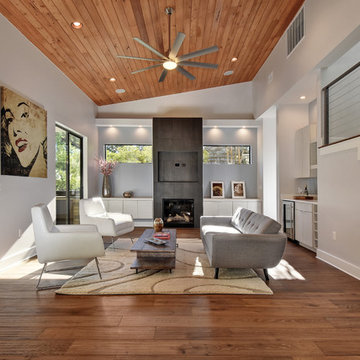
The interior of the home features wide plank oak floors and a cypress ceiling.
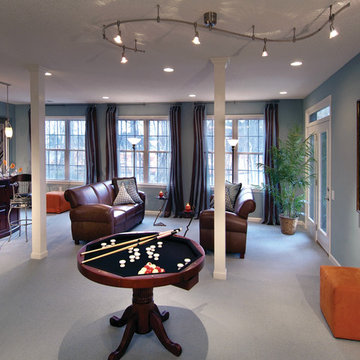
Homeowners can appreciate increased privacy while the natural light comes through when window film is installed Photo Courtesy of Eastman
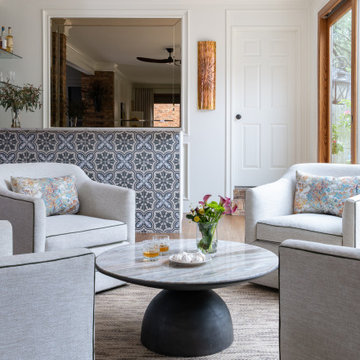
Room by room, we’re taking on this 1970’s home and bringing it into 2021’s aesthetic and functional desires. The homeowner’s started with the bar, lounge area, and dining room. Bright white paint sets the backdrop for these spaces and really brightens up what used to be light gold walls.
We leveraged their beautiful backyard landscape by incorporating organic patterns and earthy botanical colors to play off the nature just beyond the huge sliding doors.
Since the rooms are in one long galley orientation, the design flow was extremely important. Colors pop in the dining room chandelier (the showstopper that just makes this room “wow”) as well as in the artwork and pillows. The dining table, woven wood shades, and grasscloth offer multiple textures throughout the zones by adding depth, while the marble tops’ and tiles’ linear and geometric patterns give a balanced contrast to the other solids in the areas. The result? A beautiful and comfortable entertaining space!
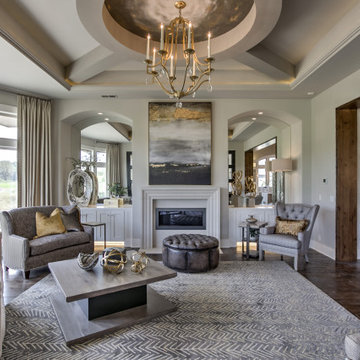
expansive view from the living room. Large chandelier hangs from the rounded beam ceiling
Ribbon fireplace for a cozy evening.
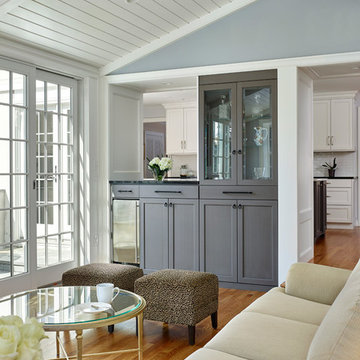
Custom cabinetry surrounds a pass-through between this sunny living room addition and a spacious kitchen renovation.
Photo - Jeffrey Totaro
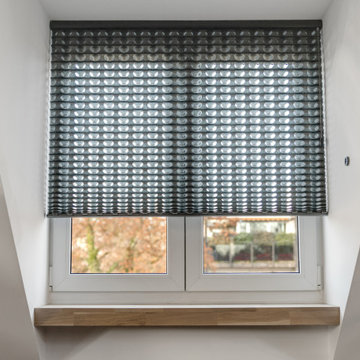
Auch in kleinen Wohnungen können tolle Räume entstehen. Wohnzimmer und Essbereich elegant durch gleiche Lederoptik verknüpft und als Highlight des Wohnbereichs ein beleuchteter Weinkühlschrank im Hintergrund.
882 Billeder af grå dagligstue med hjemmebar
5

