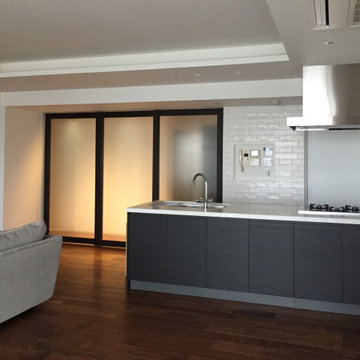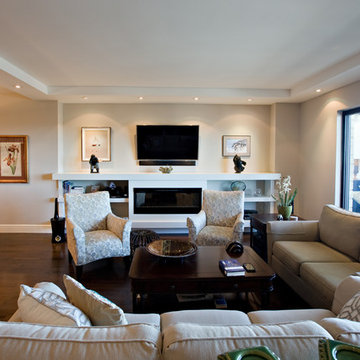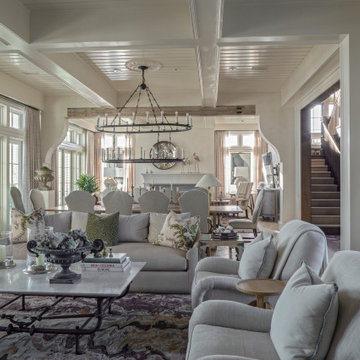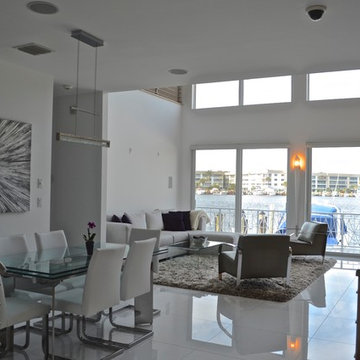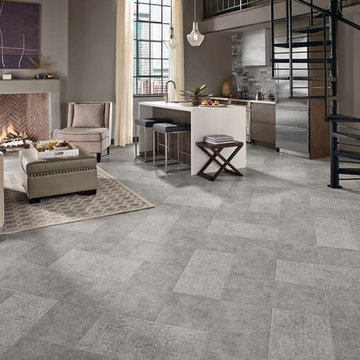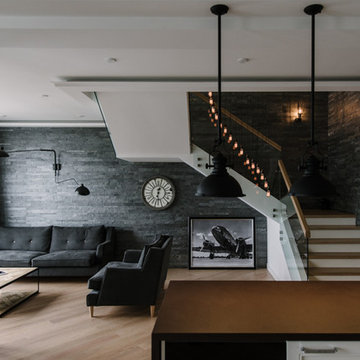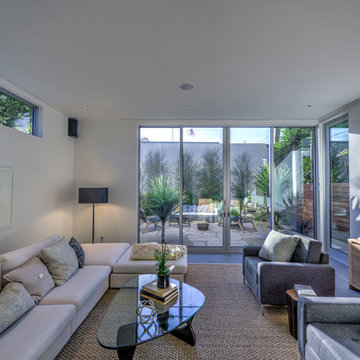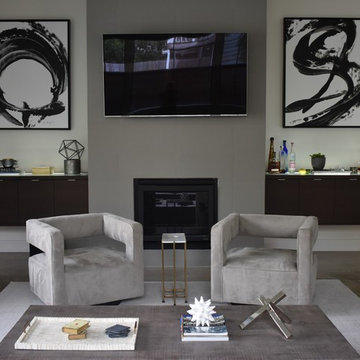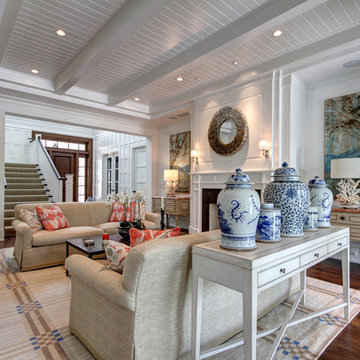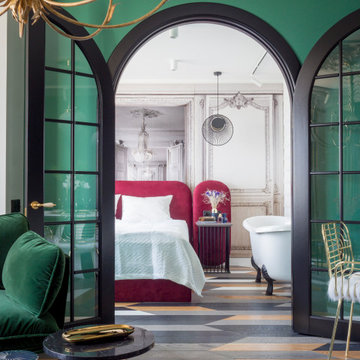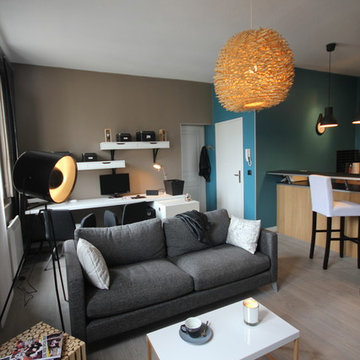882 Billeder af grå dagligstue med hjemmebar
Sorteret efter:
Budget
Sorter efter:Populær i dag
121 - 140 af 882 billeder
Item 1 ud af 3
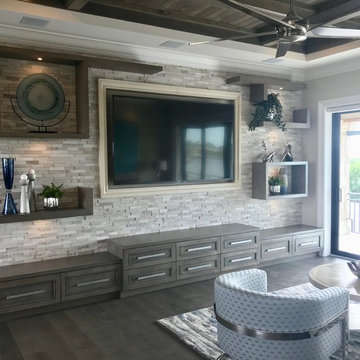
Lounge Room Bar Backsplash: Glazzio - Colonial Long New Chesapeake
Accent Wall: MSI - White Oak Multi Finish Stack Stone
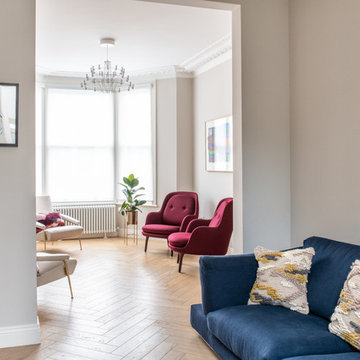
Smart spatial planning allowed us to convert this traditional, narrow semi-detached Victorian house into a spacious family home. By opening the two small reception rooms into one larger space with the feeling of separate zones, we were able to create different seating areas, with focal points around the beautiful original fireplace and the custom-made TV reception unit.
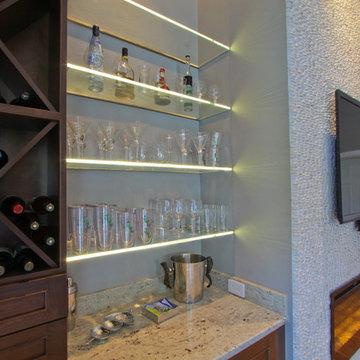
It was in 2012 when Mike Spreckelmeier first met Roy and Patti. They had been despondent after meeting with multiple contractors in an attempt to start their kitchen remodel. The contractors lacked follow through, came tardy to meetings and even failed to show up at others.
Determined to leave nothing to chance in the pursuit of their dream, Roy and Patti followed up on a recommendation after overhearing a conversation that was taking place while they were standing in a gallingly long line waiting to cast a vote on Election Day.
With a solid recommendation to pursue, Roy and Patti contacted Progressive Design Build. The rest is history.
Mike showed up on time. For a small retainer, he provided preliminary sketches, ideas for maximizing space and storage, and solutions for a sunken family room that created a safety hazard and a problem with traffic flow. More importantly, he designed the project to the homeowners’ budget.
Progressive Design Build shot some different elevations and designed a plan to raise the floor, allowing all finished floors to be on the same level. Upon completion, the kitchen was stunning. Features included LED backlit fire glass shelving, white recessed panel cabinets, a subway tile backsplash, Granite countertop, integrated refrigerator, undermount sink, and more.
The living room was designed with complimentary finishes and included a natural stone fireplace wall with open cabinets flanked on both sides. The 12’ fireplace was made with a floor-to-ceiling white pebble finish.
This Bonita Bay project completed on time and on budget—allowing this fabulous family a wonderful opportunity to create lasting memories for many years to come.
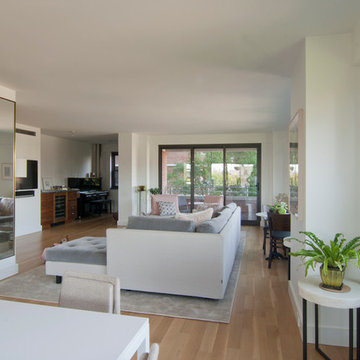
open living room with lots of light and windows. dining table from room & board, ligne roset gray sectional, glass coffee table, hardwood flooring - natural quartersawn white oak, custom walnut bar with built in wine frig, concealed split system ac with linear bar grille, stripped metal radiator covers

Sometimes things just happen organically. This client reached out to me in a professional capacity to see if I wanted to advertise in his new magazine. I declined at that time because as team we have chosen to be referral based, not advertising based.
Even with turning him down, he and his wife decided to sign on with us for their basement... which then upon completion rolled into their main floor (part 2).
They wanted a very distinct style and already had a pretty good idea of what they wanted. We just helped bring it all to life. They wanted a kid friendly space that still had an adult vibe that no longer was based off of furniture from college hand-me-down years.
Since they loved modern farmhouse style we had to make sure there was shiplap and also some stained wood elements to warm up the space.
This space is a great example of a very nice finished basement done cost-effectively without sacrificing some comforts or features.
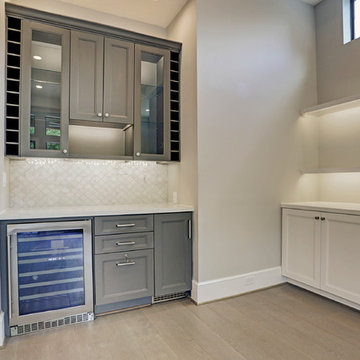
Custom Wine Bar, with locking liquor drawer, Scotsman concealed ice maker, Danby Silhouette Wine Cooler, arabesque carrera marble backsplash, proprietary led lighting system, Drevo 5/8" thick Engineered hardwood flooring, Russian White Oak, 7" wide plank. Baseboard outlets for a clean look.
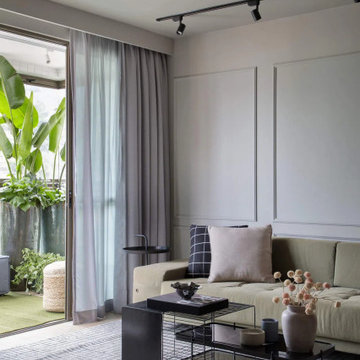
Example of a large minimalist formal and open concept integrated with dining room. Medium tone wood floor and brown floor living room design in Dallas, Texas with white walls, and wainscot paneling.
Wood dining table, neutral furnishing, linear lighting to bring and modern style. Open windows and timeless design.
882 Billeder af grå dagligstue med hjemmebar
7
