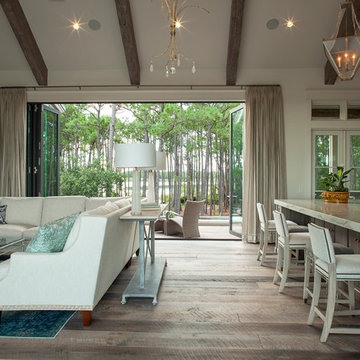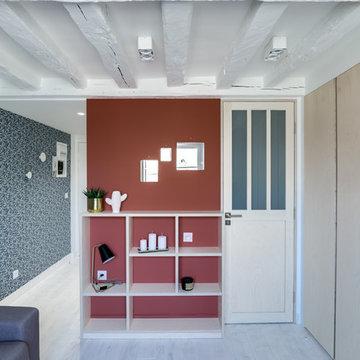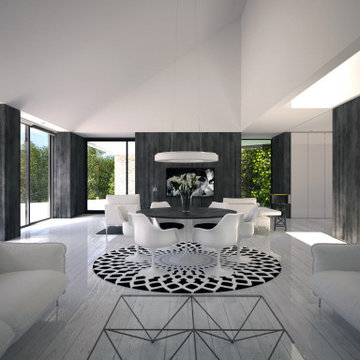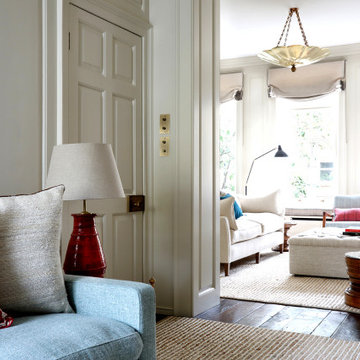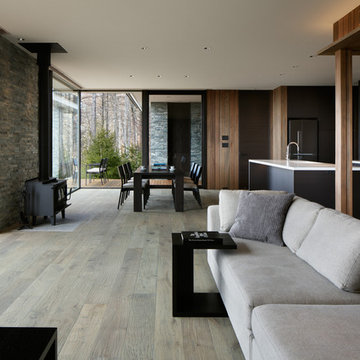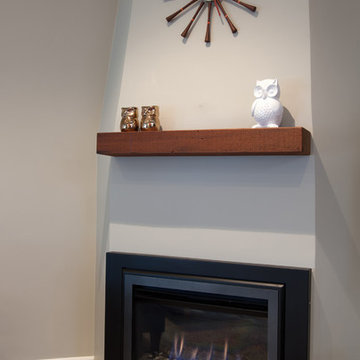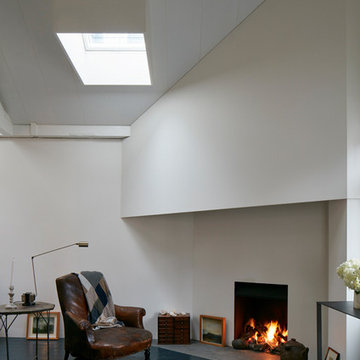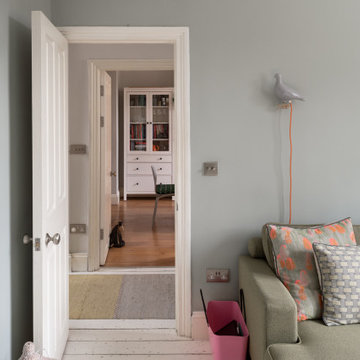365 Billeder af grå dagligstue med malet trægulv
Sorteret efter:
Budget
Sorter efter:Populær i dag
101 - 120 af 365 billeder
Item 1 ud af 3
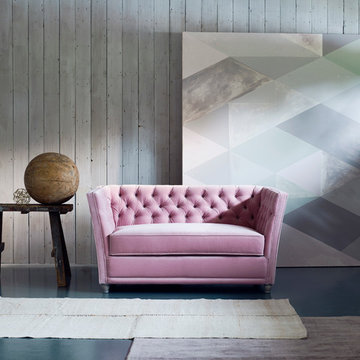
Our slimmer, more angular take on the classic Chesterfield.
Now as a Loveseat.
(Photography by Jake Curtis for Love Your Home)
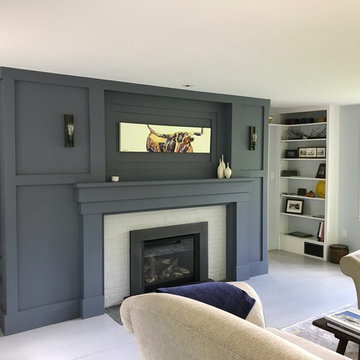
The new owners of this house in Harvard, Massachusetts loved its location and authentic Shaker characteristics, but weren’t fans of its curious layout. A dated first-floor full bathroom could only be accessed by going up a few steps to a landing, opening the bathroom door and then going down the same number of steps to enter the room. The dark kitchen faced the driveway to the north, rather than the bucolic backyard fields to the south. The dining space felt more like an enlarged hall and could only comfortably seat four. Upstairs, a den/office had a woefully low ceiling; the master bedroom had limited storage, and a sad full bathroom featured a cramped shower.
KHS proposed a number of changes to create an updated home where the owners could enjoy cooking, entertaining, and being connected to the outdoors from the first-floor living spaces, while also experiencing more inviting and more functional private spaces upstairs.
On the first floor, the primary change was to capture space that had been part of an upper-level screen porch and convert it to interior space. To make the interior expansion seamless, we raised the floor of the area that had been the upper-level porch, so it aligns with the main living level, and made sure there would be no soffits in the planes of the walls we removed. We also raised the floor of the remaining lower-level porch to reduce the number of steps required to circulate from it to the newly expanded interior. New patio door systems now fill the arched openings that used to be infilled with screen. The exterior interventions (which also included some new casement windows in the dining area) were designed to be subtle, while affording significant improvements on the interior. Additionally, the first-floor bathroom was reconfigured, shifting one of its walls to widen the dining space, and moving the entrance to the bathroom from the stair landing to the kitchen instead.
These changes (which involved significant structural interventions) resulted in a much more open space to accommodate a new kitchen with a view of the lush backyard and a new dining space defined by a new built-in banquette that comfortably seats six, and -- with the addition of a table extension -- up to eight people.
Upstairs in the den/office, replacing the low, board ceiling with a raised, plaster, tray ceiling that springs from above the original board-finish walls – newly painted a light color -- created a much more inviting, bright, and expansive space. Re-configuring the master bath to accommodate a larger shower and adding built-in storage cabinets in the master bedroom improved comfort and function. A new whole-house color palette rounds out the improvements.
Photos by Katie Hutchison
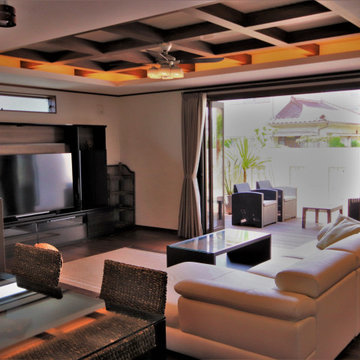
セルロースファイバーを採用することで遮音性を高め、バリの静かな自然を感じられるように計画。居室内は外部の音がほとんど聞こえない為、より夫婦の会話が鮮明に、BGMはよりクリアに聞こえ、優雅な時間を過ごすことが可能です。
リビングとテラスは大スパンによる大空間を実現し、リビングは無柱空間を実現。大きなテラス窓を開放することで、パーティーなどで一体的に利用できる計画。テラスには背の高い壁を計画し、プライバシーを確保しながら、「花ブロック」を内部に採用することで通風・採光は確保しております。
折り上げ天井内には間接照明を計画し、バリの雰囲気を盛り上げるアイデアを。
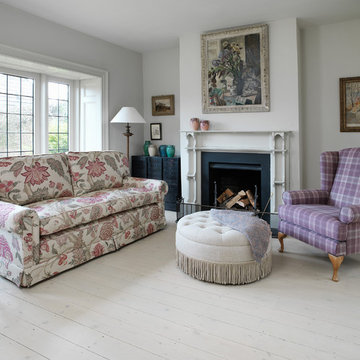
Using colour and prints on upholstery against a neutral canvas of white walls and painted wooden flooring, freshens up a traditional country style. Photography by Fiona Kennedy
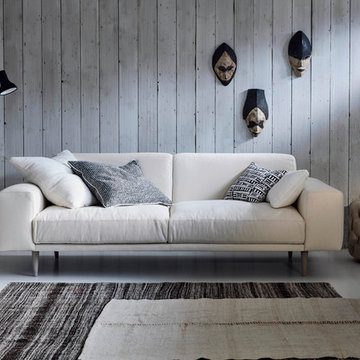
You can tell a lot about a sofa by squeezing its arms.
When you squeeze our Colorado sofa on the arm, you can’t feel the frame. But you can feel the quality. You can feel that we haven’t skimped on the padding, in the arms or the deep cushions. And yet it doesn’t look bulky, because we’ve made the base slim (yet sturdy, in solid beech) and added slender legs to make it seem lighter.
(Photography by Jake Curtis for Love Your Home)
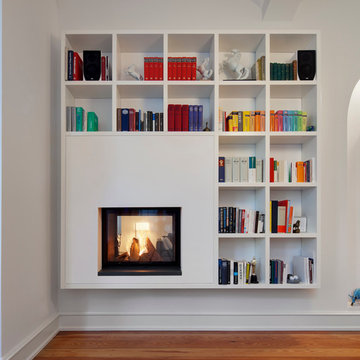
Ein Tunnelkamin von Ruegg, in der Trennwand zwischen Arbeits- und Wohnzimmer eingebaut.
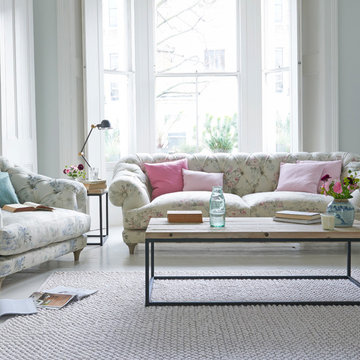
Built by Glen & Aidan's skilled team in Long Eaton, England
Hand made weathered oak legs
Solid beech frame with 5 year guarantee
The comfiest and most practical cushion filling combination we have ever tested
Feather-wrapped foam seat cushions: snug on your bum with minimal plumping
The deep-buttoned detail of this beauty means it takes just that little bit longer to make but it's worth the wait
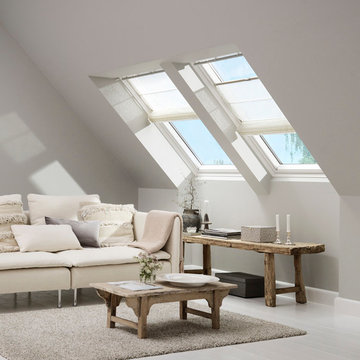
La amplia gama de cortinas VELUX ofrecen siempre la solución ideal para cada estancia y necesidad. Ya sea en dormitorios, salas de estar, estudios o donde se necesiten. Sus modelos te permiten controlar la luz de tu hogar y combinar con la decoración.
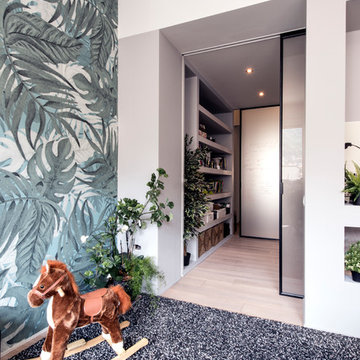
vista dal salotto verso il passaggio / studio separabile con due ante scorrevoli in vetro satinato. Libreria in muratura e nicchia per piante.
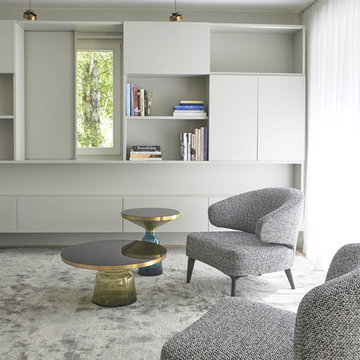
Auf diesem Foto sieht man den besonderen Kniff des Bücherregals. Das Fenster wurde umbaut und mit einer Schiebetür versehen, die so tief ist, daß darauf ein Bild gehängt werden kann. Auf diese Weise wird entweder die Aussicht wie ein Bild gerahmt oder das Fenster verdeckt (siehe nächstes Foto, leider ist noch kein Bild aufgehängt)
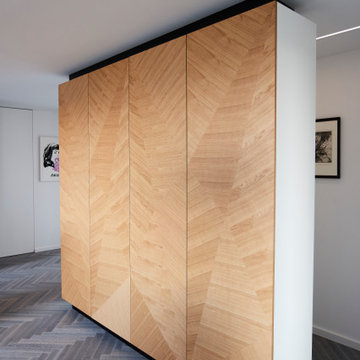
Umbau einer 4-Zimmer-Wohnung. Durch den Abbruch zweier Wände wurde ein neuer großer Esszimmer- und Küchenbereich hergestellt.
Ansonsten wurden alle Türen raumhoch geplant, zwei Bäder entkernt und saniert und in der gesamten Wohnung gebeiztes Fischgrätparkett verlegt.
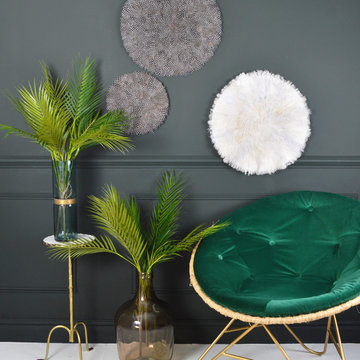
These seriously impressive artificial Areca palms bring a lush, bohemian vibe to your décor and look fab paired with these feather wall hangings, to really complete the boho look.
365 Billeder af grå dagligstue med malet trægulv
6
