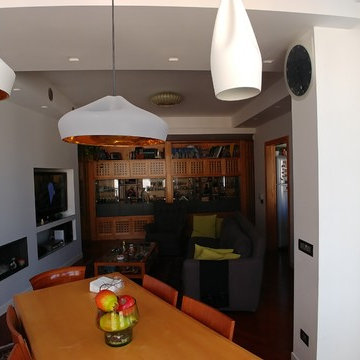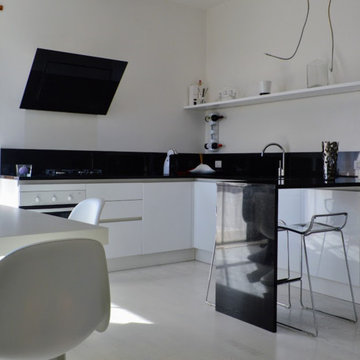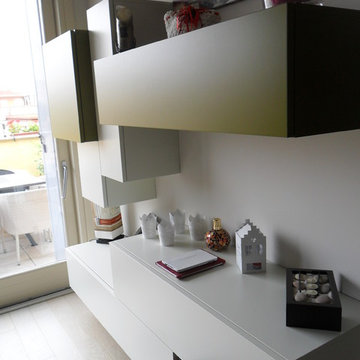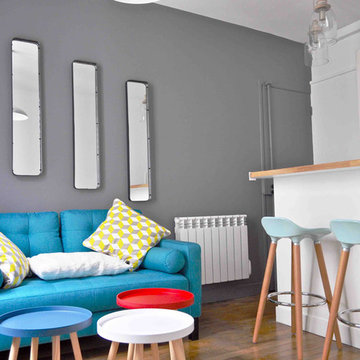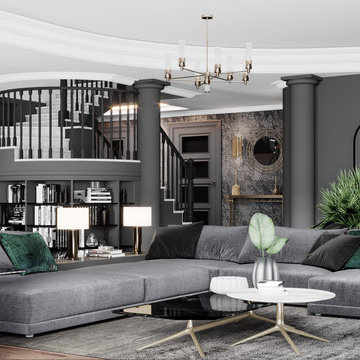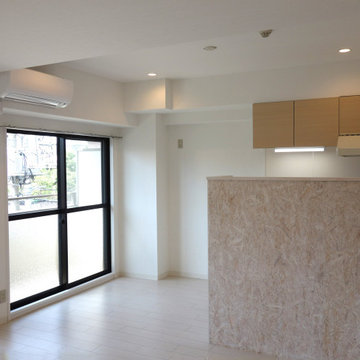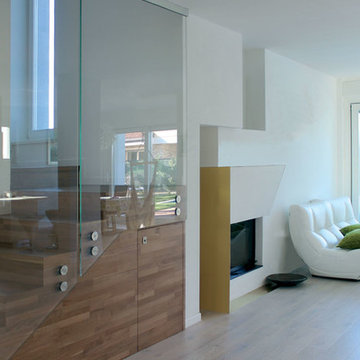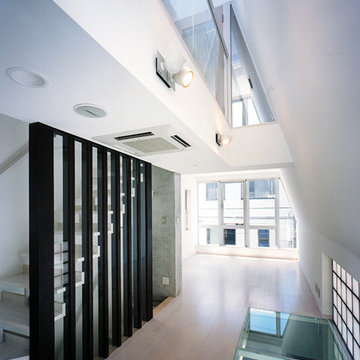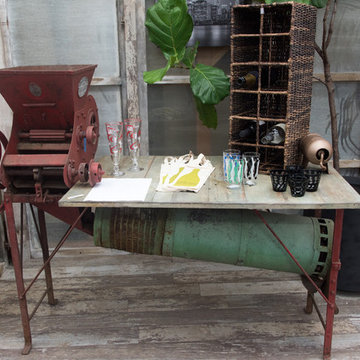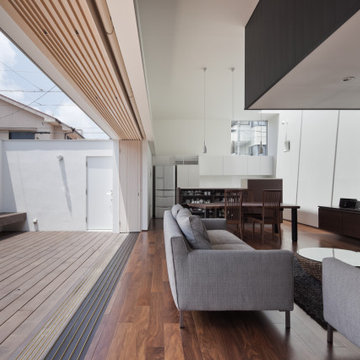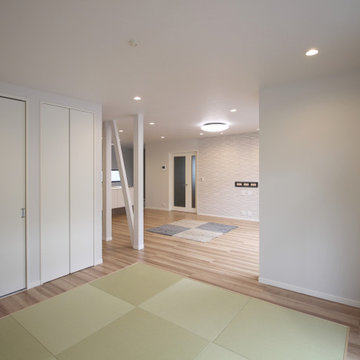365 Billeder af grå dagligstue med malet trægulv
Sorteret efter:
Budget
Sorter efter:Populær i dag
161 - 180 af 365 billeder
Item 1 ud af 3
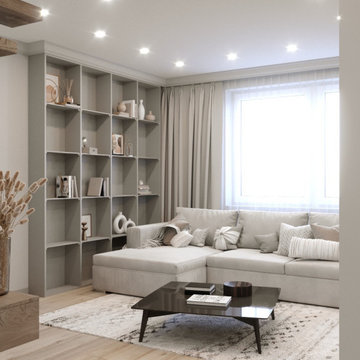
Add a touch of sophistication with this Cube Shelving. It was beautifully made from durable material, these shelves offer plenty of space to store different items, from books and paperwork to vases and crafts. You can also accessorize it with flowers and photographs. This shelving unit is a fashionable way to organize your items.
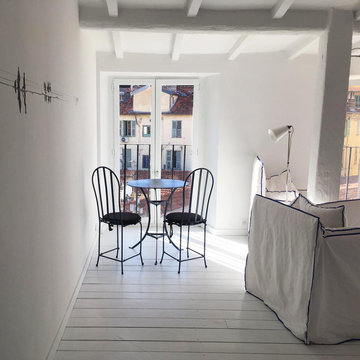
Living calme et simple, entièrement blanc. Spot applique Original BTC, fauteuils "Ghost" de Paola Navone pour Gervasonni. A l'arrière plan dressings sur-mesure.
photo OPM
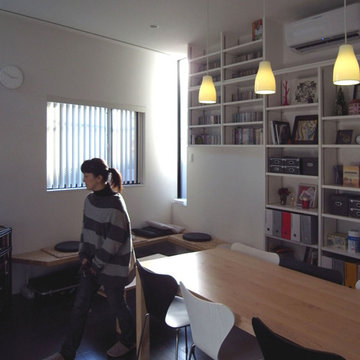
壁面に造付け収納、L型の造付ベンチを建築工事で設置しました。1フロア1ルームながら、天井高さ3.3MのLDKです。建物西側コーナーからも光が差し込むよう細長い窓を設けています。
<chair : Arne Jacobsen/7 CHAIR/FRITZ HANSEN社>
アトリエハコ建築設計事務所
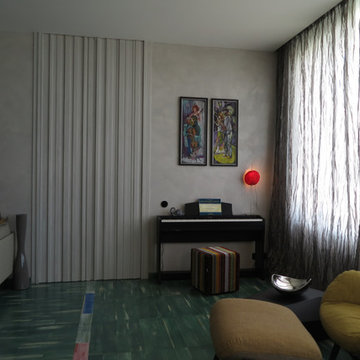
Двери от пола до потолка, ведущие в кабинет, выглядят, как декоративное решение стены, выкрашены в тот же цвет и тон.
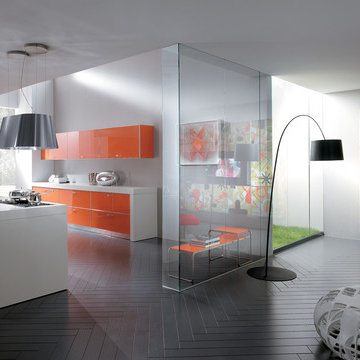
Living Crystal
Design by Vuesse
With glass, new horizons in design and function
Contemporary, sophisticated, bright.
With its aluminium and tempered glass doors, Crystal opens out new horizons for functionality and personalisation in kitchen design, ready to provide a classy backdrop for the individual lifestyle, and an outstanding context for fine food and entertaining.
The atmospheres this model creates derive from its original finishes and layout solutions. Breakfast bars, cupboards and storage units, matching furniture and appliances of some of the market’s leading brands (a unique Scavolini feature) make this definitely a kitchen that responds to today’s needs. And at the same time the gleaming doors, available in an original selection of colours and textures (some have decoration designed by Karim Rashid), give design schemes elegance, imagination and a distinctive appeal.
http://www.scavolini.us/Living/LivingCrystal#sthash.NkUWVEq0.dpuf
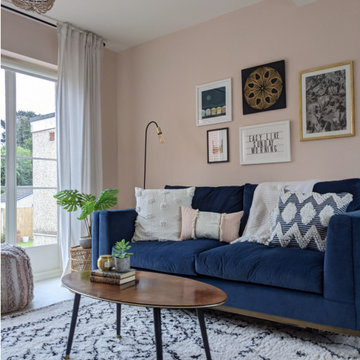
Coastal lounge with pink walls, berber rug, blue sofa and vintage mid-century furniture.
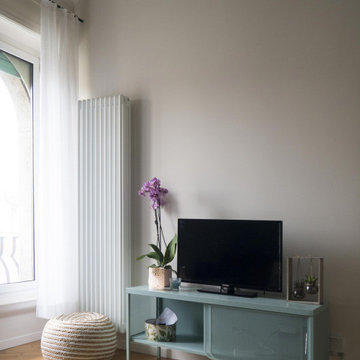
Il living è illuminato dalla grande finestra che apre la vista sui tetti del bel quartiere milanese. Gli arredi sono semplici e poco ingombranti, per lasciare lo spazio più libero e aumentare la sensazione di libertà.
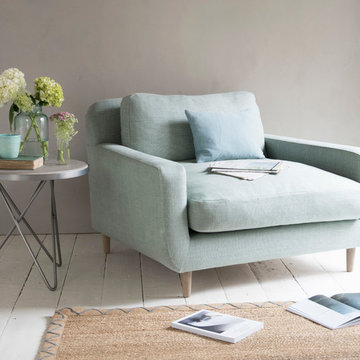
We softened every corner, plumped up each cushion and kept this sleek snuggler true to our signature seat depth. So switch on your 'Out of Office' and fill up the kettle. This one's on us.
Built by Glen & Aidan's skilled team in Long Eaton, England.
Solid beech frame with 10 year guarantee.
Feather-wrapped foam seat cushions - the comfiest combination we've ever tested!
Feather filled back cushions: trust us, you don't want any other kind.
Lovely blasted oak legs.
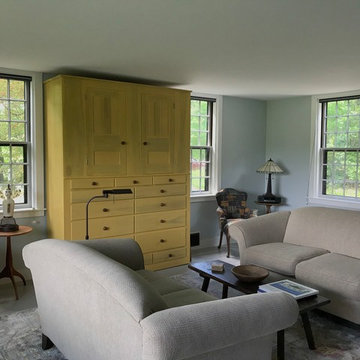
The new owners of this house in Harvard, Massachusetts loved its location and authentic Shaker characteristics, but weren’t fans of its curious layout. A dated first-floor full bathroom could only be accessed by going up a few steps to a landing, opening the bathroom door and then going down the same number of steps to enter the room. The dark kitchen faced the driveway to the north, rather than the bucolic backyard fields to the south. The dining space felt more like an enlarged hall and could only comfortably seat four. Upstairs, a den/office had a woefully low ceiling; the master bedroom had limited storage, and a sad full bathroom featured a cramped shower.
KHS proposed a number of changes to create an updated home where the owners could enjoy cooking, entertaining, and being connected to the outdoors from the first-floor living spaces, while also experiencing more inviting and more functional private spaces upstairs.
On the first floor, the primary change was to capture space that had been part of an upper-level screen porch and convert it to interior space. To make the interior expansion seamless, we raised the floor of the area that had been the upper-level porch, so it aligns with the main living level, and made sure there would be no soffits in the planes of the walls we removed. We also raised the floor of the remaining lower-level porch to reduce the number of steps required to circulate from it to the newly expanded interior. New patio door systems now fill the arched openings that used to be infilled with screen. The exterior interventions (which also included some new casement windows in the dining area) were designed to be subtle, while affording significant improvements on the interior. Additionally, the first-floor bathroom was reconfigured, shifting one of its walls to widen the dining space, and moving the entrance to the bathroom from the stair landing to the kitchen instead.
These changes (which involved significant structural interventions) resulted in a much more open space to accommodate a new kitchen with a view of the lush backyard and a new dining space defined by a new built-in banquette that comfortably seats six, and -- with the addition of a table extension -- up to eight people.
Upstairs in the den/office, replacing the low, board ceiling with a raised, plaster, tray ceiling that springs from above the original board-finish walls – newly painted a light color -- created a much more inviting, bright, and expansive space. Re-configuring the master bath to accommodate a larger shower and adding built-in storage cabinets in the master bedroom improved comfort and function. A new whole-house color palette rounds out the improvements.
Photos by Katie Hutchison
365 Billeder af grå dagligstue med malet trægulv
9
