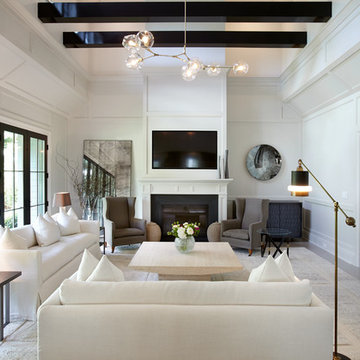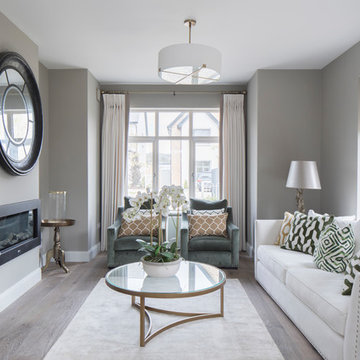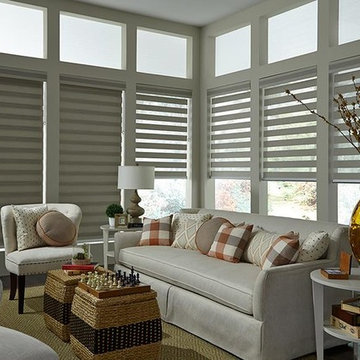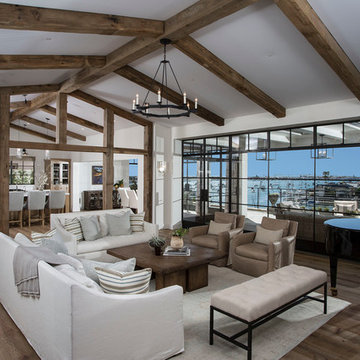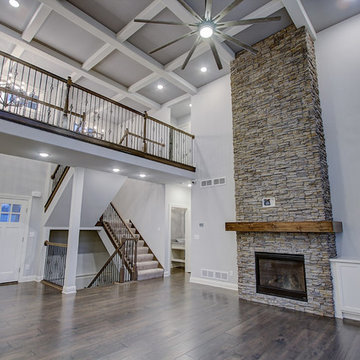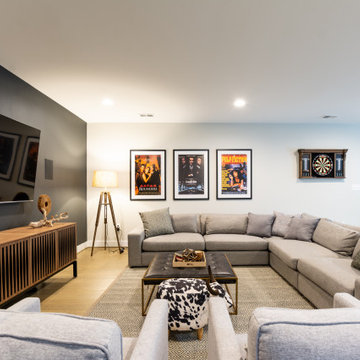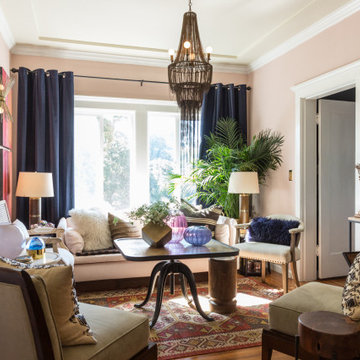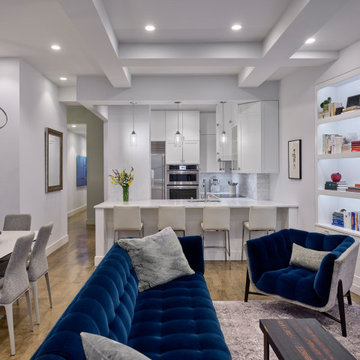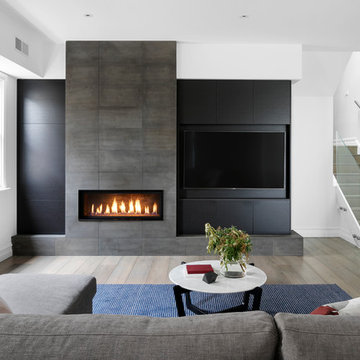10.324 Billeder af grå dagligstue med mellemfarvet parketgulv
Sorteret efter:
Budget
Sorter efter:Populær i dag
221 - 240 af 10.324 billeder
Item 1 ud af 3
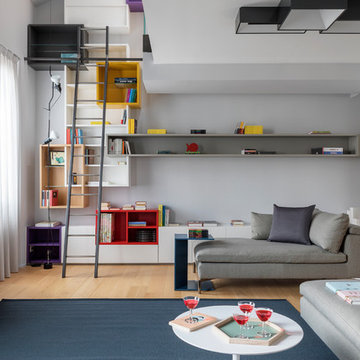
Soggiorno a doppia altezza. Ampio soggiorno con divani grigi e spazio a doppia altezza stile loft. Libreria colorata a doppia altezza. Pavimento in legno massello di rovere, pareti grigie. Lampada parentesi della Flos e lampada Link della Vibia. Foto Claudio Tajoli

The sitting area is adjoining to the larger living room. Mimicking the same hues, this area features a pink silk velvet sofa with nailhead detail, ivory faux shagreen nesting tables and a large leather upholstered ottoman. A vintage table lamp and modern floor lamp add a metallic touch while the figurative paintings bring in jewel tones to the room.
Photographer: Lauren Edith Andersen

Entry way with view of wet bar from the living space Designed by Bob Chatham Custom Home Designs. Rustic Mediterranean inspired home built in Regatta Bay Golf and Yacht Club.
Phillip Vlahos With Destin Custom Home Builders
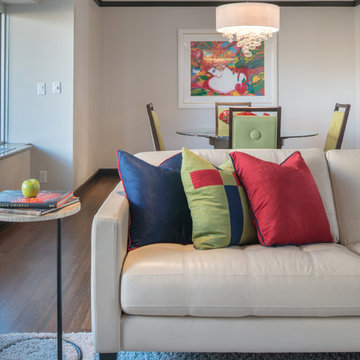
Colorful condo remodel to accommodate clients art collection.
Photo Credit: Matt Kocourek

Download our free ebook, Creating the Ideal Kitchen. DOWNLOAD NOW
Alice and Dave are on their 2nd home with TKS Design Group, having completed the remodel of a kitchen, primary bath and laundry/mudroom in their previous home. This new home is a bit different in that it is new construction. The house has beautiful space and light but they needed help making it feel like a home.
In the living room, Alice and Dave plan to host family at their home often and wanted a space that had plenty of comfy seating for conversation, but also an area to play games. So, our vision started with a search for luxurious but durable fabric along with multiple types of seating to bring the entire space together. Our light-filled living room is now warm and inviting to accommodate Alice and Dave’s weekend visitors.
The multiple types of seating chosen include a large sofa, two chairs, along with two occasional ottomans in both solids and patterns and all in easy to care for performance fabrics. Underneath, we layered a soft wool rug with cool tones that complimented both the warm tones of the wood floor and the cool tones of the fabric seating. A beautiful occasional table and a large cocktail table round out the space.
We took advantage of this room’s height by placing oversized artwork on the largest wall to create a place for your eyes to rest and to take advantage of the room’s scale. The TV was relocated to its current location over the fireplace, and a new light fixture scaled appropriately to the room’s ceiling height gives the space a more comfortable, approachable feel. Lastly, carefully chosen accessories including books, plants, and bowls complete this family’s new living space.
Photography by @MargaretRajic
Do you have a new home that has great bones but just doesn’t feel comfortable and you can’t quite figure out why? Contact us here to see how we can help!

This Neo-prairie style home with its wide overhangs and well shaded bands of glass combines the openness of an island getaway with a “C – shaped” floor plan that gives the owners much needed privacy on a 78’ wide hillside lot. Photos by James Bruce and Merrick Ales.

It is a luxury to have two sitting rooms, but with a house with many floors and a family it really helps! This room was designed to have a calmer area for the family to sit together and for this reason we calmed the colours down o give it a softer feel. A large rug in the room and floor to ceiling curtains really elevates the space, whilst taking the textured wallpaper around the room ensures the room feels luxurious and warm.
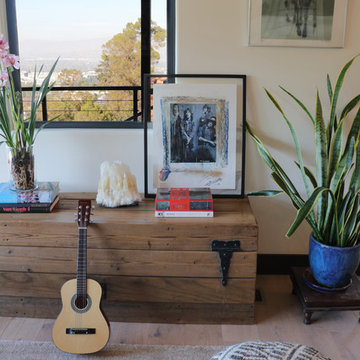
Construction by: SoCal Contractor
Interior Design by: Lori Dennis Inc
Photography by: Roy Yerushalmi

A mixture of classic construction and modern European furnishings redefines mountain living in this second home in charming Lahontan in Truckee, California. Designed for an active Bay Area family, this home is relaxed, comfortable and fun.
10.324 Billeder af grå dagligstue med mellemfarvet parketgulv
12
