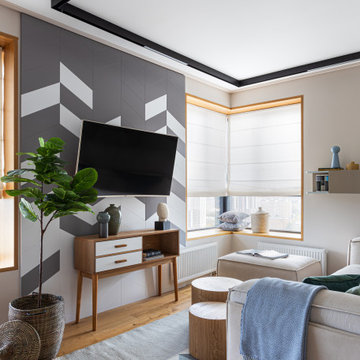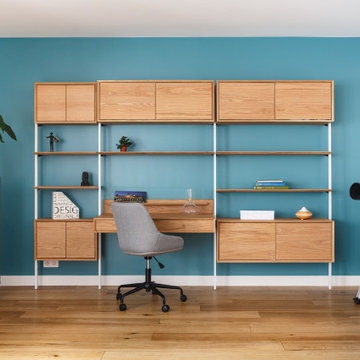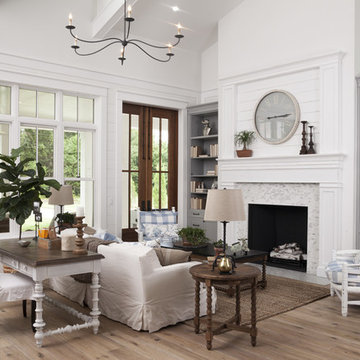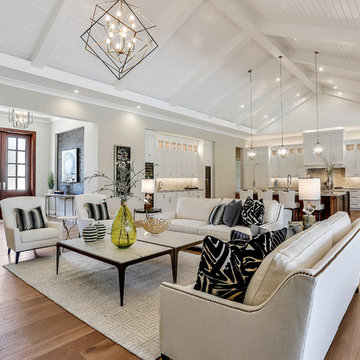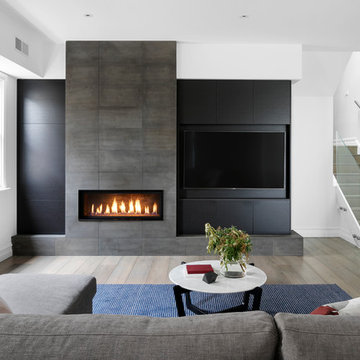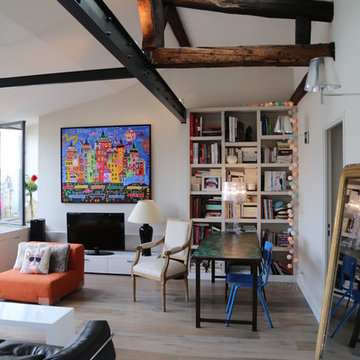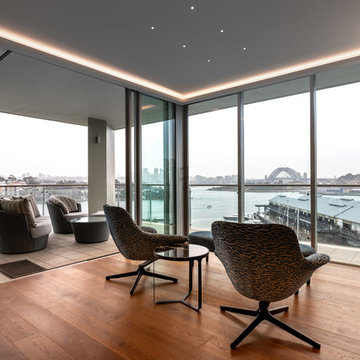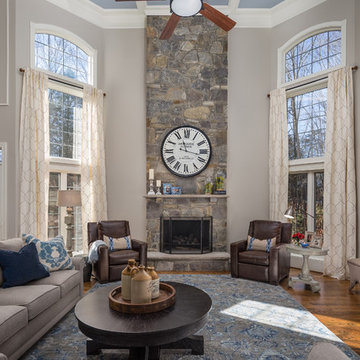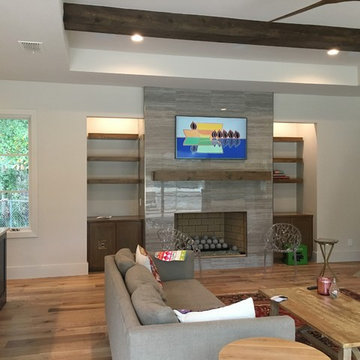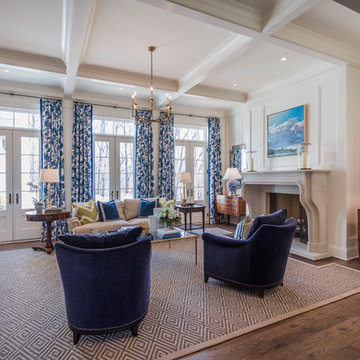10.300 Billeder af grå dagligstue med mellemfarvet parketgulv
Sorteret efter:
Budget
Sorter efter:Populær i dag
161 - 180 af 10.300 billeder
Item 1 ud af 3

Living room with custom fireplace masonry and wooden mantle, accented with custom builtins and white-washed ceilings.
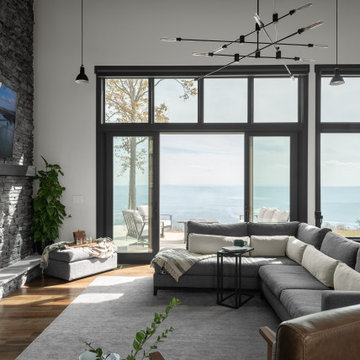
Open concept living/dining/kitchen with stone wall accents and large windows to capture the views.
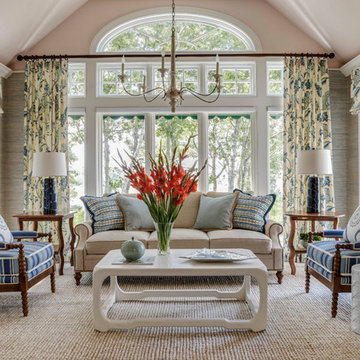
The clients wanted an elegant, sophisticated, and comfortable style that served their lives but also required a design that would preserve and enhance various existing details. To modernize the interior, we looked to the home's gorgeous water views, bringing in colors and textures that related to sand, sea, and sky.
Project designed by Boston interior design studio Dane Austin Design. They serve Boston, Cambridge, Hingham, Cohasset, Newton, Weston, Lexington, Concord, Dover, Andover, Gloucester, as well as surrounding areas.
For more about Dane Austin Design, click here: https://daneaustindesign.com/
To learn more about this project, click here:
https://daneaustindesign.com/oyster-harbors-estate

Mountain Peek is a custom residence located within the Yellowstone Club in Big Sky, Montana. The layout of the home was heavily influenced by the site. Instead of building up vertically the floor plan reaches out horizontally with slight elevations between different spaces. This allowed for beautiful views from every space and also gave us the ability to play with roof heights for each individual space. Natural stone and rustic wood are accented by steal beams and metal work throughout the home.
(photos by Whitney Kamman)
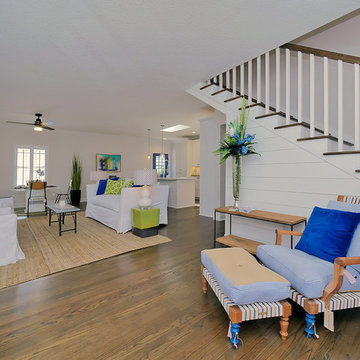
Stunning Atlantic Beach bungalow. Remodeled with classic coastal elements like ship lap accent walls, craftsman style stair newels and posts, solid oak flooring, white paint with pale blue/gray accents, white shaker style cabinets, marble look quartz counters, navy blue kitchen door, plantation shutters, bay window seat,
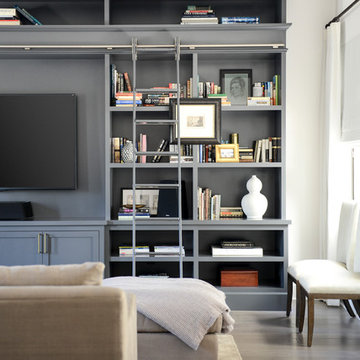
This elegant 2600 sf home epitomizes swank city living in the heart of Los Angeles. Originally built in the late 1970's, this Century City home has a lovely vintage style which we retained while streamlining and updating. The lovely bold bones created an architectural dream canvas to which we created a new open space plan that could easily entertain high profile guests and family alike.
10.300 Billeder af grå dagligstue med mellemfarvet parketgulv
9

