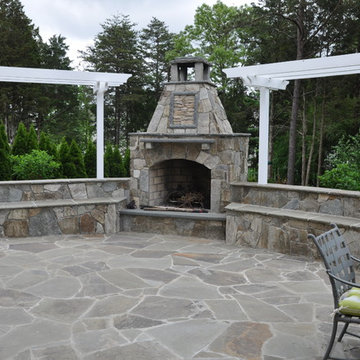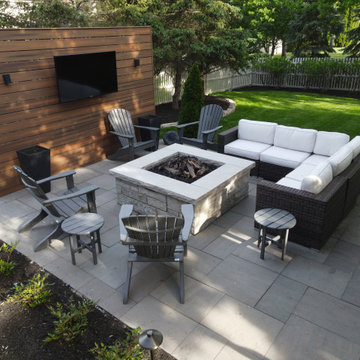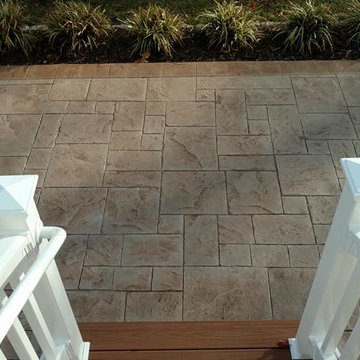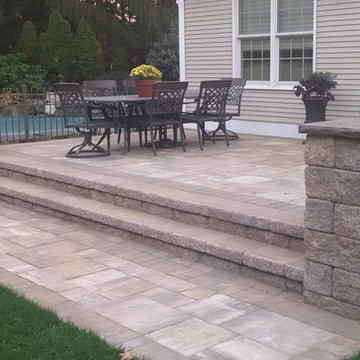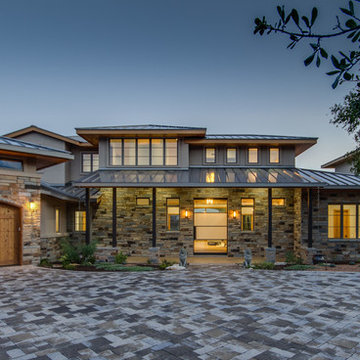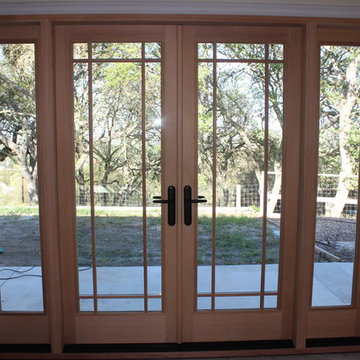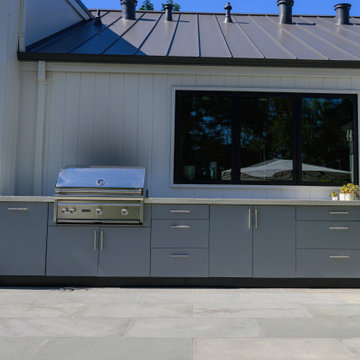2.993 Billeder af grå gårdhave
Sorteret efter:
Budget
Sorter efter:Populær i dag
1 - 20 af 2.993 billeder
Item 1 ud af 3

This freestanding covered patio with an outdoor kitchen and fireplace is the perfect retreat! Just a few steps away from the home, this covered patio is about 500 square feet.
The homeowner had an existing structure they wanted replaced. This new one has a custom built wood
burning fireplace with an outdoor kitchen and is a great area for entertaining.
The flooring is a travertine tile in a Versailles pattern over a concrete patio.
The outdoor kitchen has an L-shaped counter with plenty of space for prepping and serving meals as well as
space for dining.
The fascia is stone and the countertops are granite. The wood-burning fireplace is constructed of the same stone and has a ledgestone hearth and cedar mantle. What a perfect place to cozy up and enjoy a cool evening outside.
The structure has cedar columns and beams. The vaulted ceiling is stained tongue and groove and really
gives the space a very open feel. Special details include the cedar braces under the bar top counter, carriage lights on the columns and directional lights along the sides of the ceiling.
Click Photography

Residential home in Santa Cruz, CA
This stunning front and backyard project was so much fun! The plethora of K&D's scope of work included: smooth finished concrete walls, multiple styles of horizontal redwood fencing, smooth finished concrete stepping stones, bands, steps & pathways, paver patio & driveway, artificial turf, TimberTech stairs & decks, TimberTech custom bench with storage, shower wall with bike washing station, custom concrete fountain, poured-in-place fire pit, pour-in-place half circle bench with sloped back rest, metal pergola, low voltage lighting, planting and irrigation! (*Adorable cat not included)
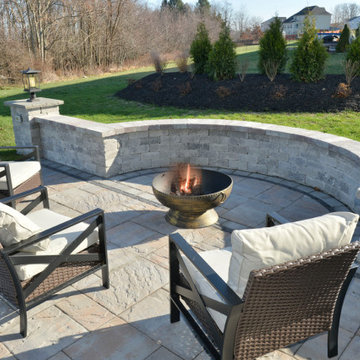
The goal for this custom two-story deck was to provide multiple spaces for hosting. The second story provides a great space for grilling and eating. The ground-level space has two separate seating areas - one covered and one surrounding a fire pit without covering.

Bluestone Pavers, custom Teak Wood banquette with cement tile inlay, Bluestone firepit, custom outdoor kitchen with Teak Wood, concrete waterfall countertop with Teak surround.
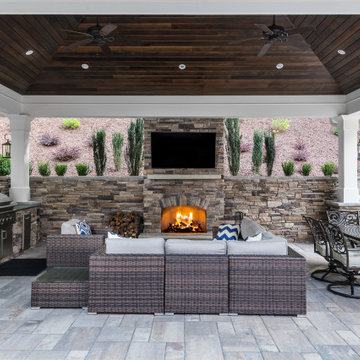
This North Buckhead project included refinishing the pool, adding a spa, and replacing the surround, stairs and existing gazebo. We used the gazebo space to create an outdoor kitchen and lounge pavilion, and we added a putting green.T he style combines the sophistication of the large Buckhead home with it’s beautiful woodsy surroundings. Stone is prominent throughout the pavilion/gazebo, adding a bit of rustic style. The vaulted ceiling is composed of rich cedar boards and contains plenty of lights that can be adjusted for the mood.
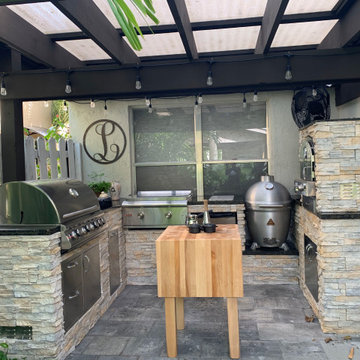
This complete outdoor kitchen in Miramar has a Blaze 32" Grill, Blaze Tempaki , Blaze Aluminum Kamado Grill and Pizza Oven.
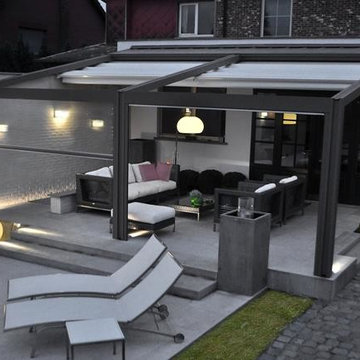
Outdoor motorized shading that is customized and designed specifically by EX Design Group creates exquisite solutions for year round enjoyment of outdoor spaces. Motorized Pergolas are retractable roof systems ideal for modern architectural settings. The structure is made of aluminium treated with exclusive an aluinox treatment making the metal surface similar to steel. The utility of the structures have absolutely unmatched aesthetics.
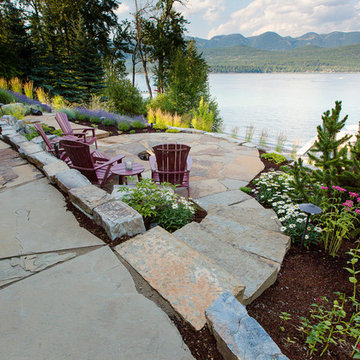
Chief cliff rock walls terrace the hillside creating livable patio spaces in a challenging, steep-sloped backyard.
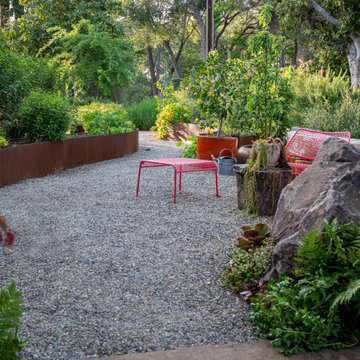
The informal seating area in the front yard invites the gardener to rest in vibrant Blu Dot 'Hot Mesh' furniture amidst lush columnar apple trees, ceramic pots, and custom sculptural Corten steel beds hosting vegetables and dwarf blueberry shrubs. A seatwall clad in 'Mt. Moriah' ledge stone contains the space, punctuated by a large 'Windsor' boulder with native Polypodium californicum ferns at its feet. Photo © Jude Parkinson-Morgan.
2.993 Billeder af grå gårdhave
1

