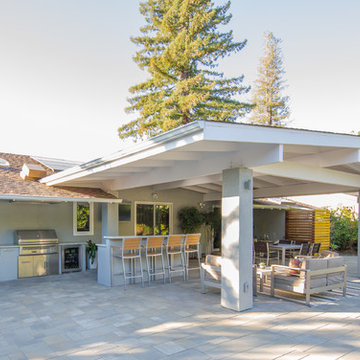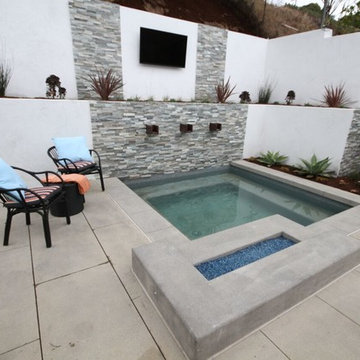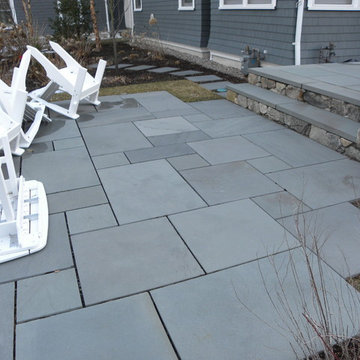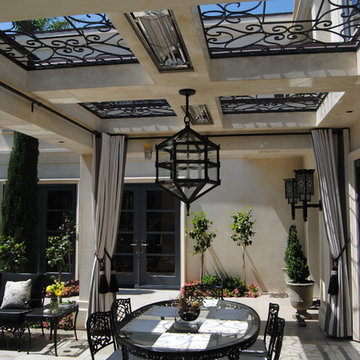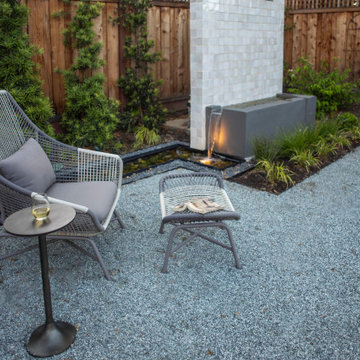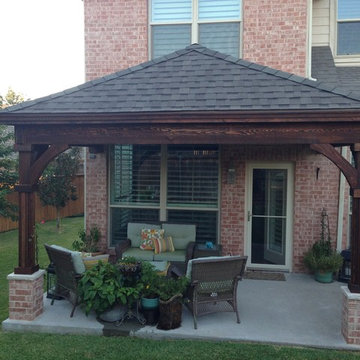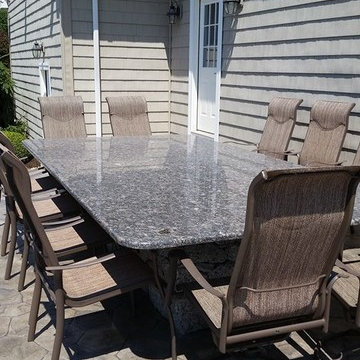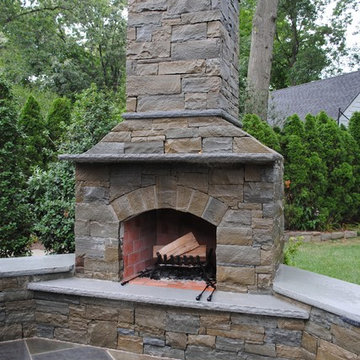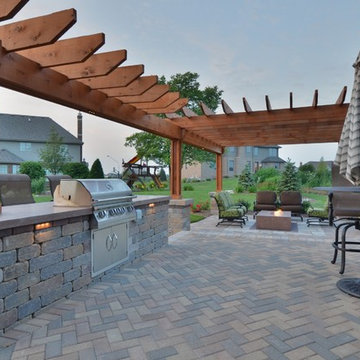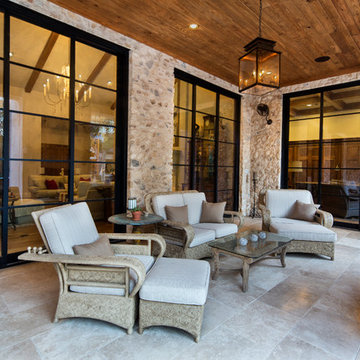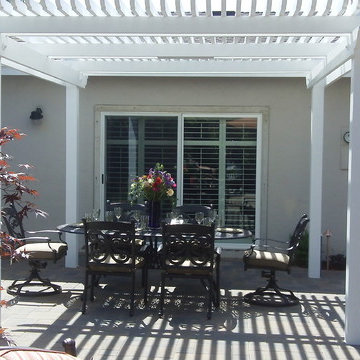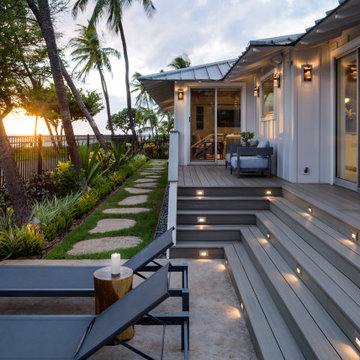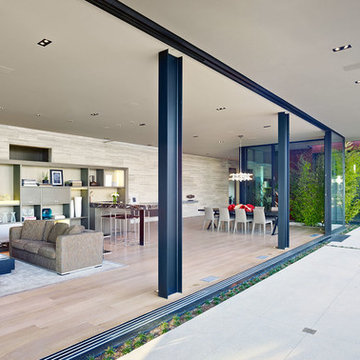2.994 Billeder af grå gårdhave
Sorteret efter:
Budget
Sorter efter:Populær i dag
101 - 120 af 2.994 billeder
Item 1 ud af 3
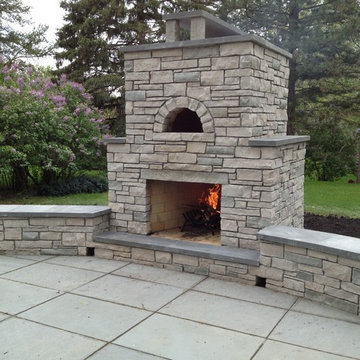
This is an outdoor stone fireplace and Pizza oven built with a unique over/under design. In St. Louis Park, MN
By English Stone
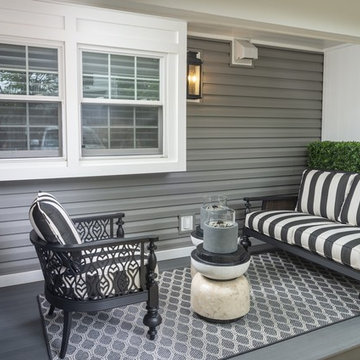
Black and white outdoor furniture is so classic. This small alcove needed to be a fun outdoor hang out spot. We paired this classic set with an outdoor area rug, console, and outdoor greens to bring the space to life.
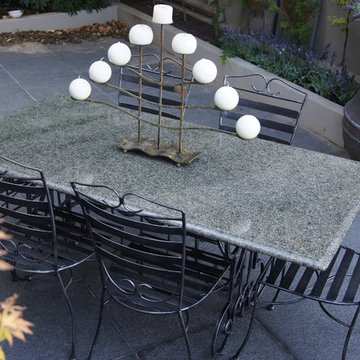
Granite is a natural material , carved out of stone- incredibly strong yet porous. As granite is porous, it should be sealed with a good quality sealant (such as Sure Seal) to assist in the prevention of staining from oils and other liquids seeping in. This is no guarantee that it will not occur, it is merely a preventative measure. All stains and spillages should be dealt with immediately after they occur to the reduce the likelihood of permanent damage.
This granite is identical to the granite you see in households all around the world. They are a natural product with no two pieces being the same. Granite is formed when molten rock is forced between other rocks in the Earth's crust. It cools and crystallizes deep underground. The dark patches in grey granite are called "xenoliths" which are pieces of granite that did not melt and have floated and settled into the hot molten rock. Xenoliths can range in size from 1mm to the width of the table! The lines (like hairline cracks) you see in some granite is actually the result of earth movement when the granite is crystallizing underground. These lines are often referred to as veins or "fissure lines" and can be visible both on top and underneath the granite piece. This is in no way a flaw or fault in the granite however is more so what makes every piece of granite unique and individual for your enjoyment for many years to come! Enjoy!
***To keep your wrought iron product in pristine condition we recommend using a product protectant such as Penetrol or similar
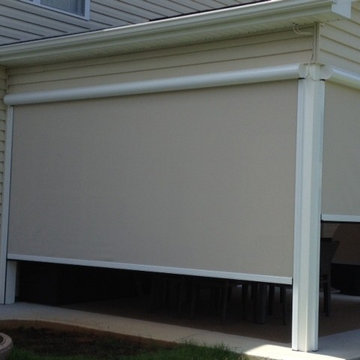
This stunning outdoor living space is enclosed with ClearView Motion Screens and retractable screen. The screens open with the touch of a button to allow easy access to the yard and view. The customers chose the 85% UV block Pebble colored screen. They now experience ten to fifteen degrees difference in temperature behind the screens protected from the western sun. The screen also block sun glare, but still allow light into space. They not only function to improve the comfort on their patio, but they look amazing. These Boiling Springs homeowners have a patio like no other in their neighborhood. They truly have an outdoor living space that the "Jones" would envy.
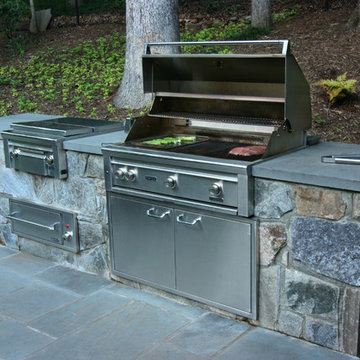
Just outside the porch, a necessary retaining wall does double duty as a built-in grill and warming drawer. The thick flagstone counter top coordinates with the flagstone patio. Design and installation by Merrifield Garden Center.
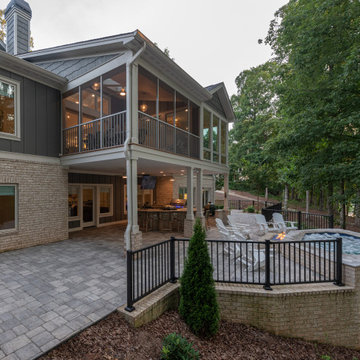
Originally built in 1990 the Heady Lakehouse began as a 2,800SF family retreat and now encompasses over 5,635SF. It is located on a steep yet welcoming lot overlooking a cove on Lake Hartwell that pulls you in through retaining walls wrapped with White Brick into a courtyard laid with concrete pavers in an Ashlar Pattern. This whole home renovation allowed us the opportunity to completely enhance the exterior of the home with all new LP Smartside painted with Amherst Gray with trim to match the Quaker new bone white windows for a subtle contrast. You enter the home under a vaulted tongue and groove white washed ceiling facing an entry door surrounded by White brick.
Once inside you’re encompassed by an abundance of natural light flooding in from across the living area from the 9’ triple door with transom windows above. As you make your way into the living area the ceiling opens up to a coffered ceiling which plays off of the 42” fireplace that is situated perpendicular to the dining area. The open layout provides a view into the kitchen as well as the sunroom with floor to ceiling windows boasting panoramic views of the lake. Looking back you see the elegant touches to the kitchen with Quartzite tops, all brass hardware to match the lighting throughout, and a large 4’x8’ Santorini Blue painted island with turned legs to provide a note of color.
The owner’s suite is situated separate to one side of the home allowing a quiet retreat for the homeowners. Details such as the nickel gap accented bed wall, brass wall mounted bed-side lamps, and a large triple window complete the bedroom. Access to the study through the master bedroom further enhances the idea of a private space for the owners to work. It’s bathroom features clean white vanities with Quartz counter tops, brass hardware and fixtures, an obscure glass enclosed shower with natural light, and a separate toilet room.
The left side of the home received the largest addition which included a new over-sized 3 bay garage with a dog washing shower, a new side entry with stair to the upper and a new laundry room. Over these areas, the stair will lead you to two new guest suites featuring a Jack & Jill Bathroom and their own Lounging and Play Area.
The focal point for entertainment is the lower level which features a bar and seating area. Opposite the bar you walk out on the concrete pavers to a covered outdoor kitchen feature a 48” grill, Large Big Green Egg smoker, 30” Diameter Evo Flat-top Grill, and a sink all surrounded by granite countertops that sit atop a white brick base with stainless steel access doors. The kitchen overlooks a 60” gas fire pit that sits adjacent to a custom gunite eight sided hot tub with travertine coping that looks out to the lake. This elegant and timeless approach to this 5,000SF three level addition and renovation allowed the owner to add multiple sleeping and entertainment areas while rejuvenating a beautiful lake front lot with subtle contrasting colors.
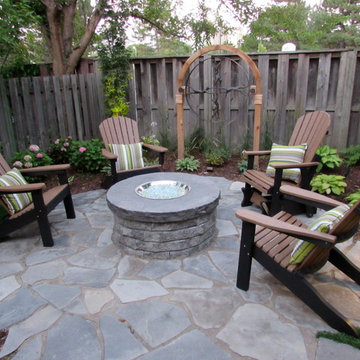
Nestled in a tight back yard is this little Oasis. Designed to to be somewhat informal to reflect clients past cottage memories. The focal point is an iron art piece that the client purchased years ago. It sits nicely between the two Slender Silhouette Sweetgums and highlighted with landscape lighting and a beautiful gas fire pit.
2.994 Billeder af grå gårdhave
6
