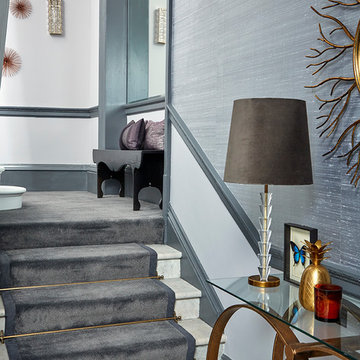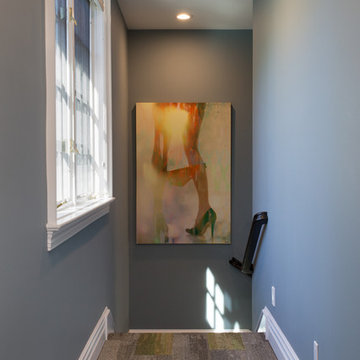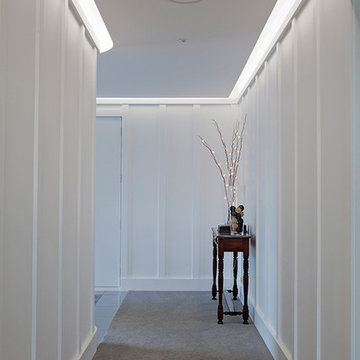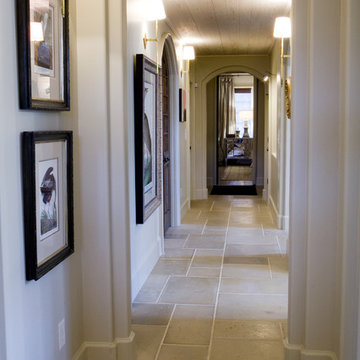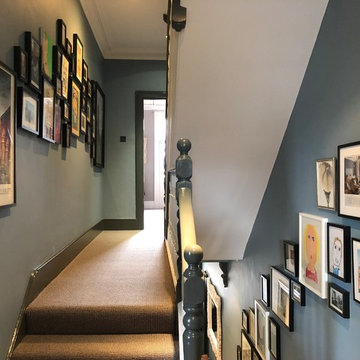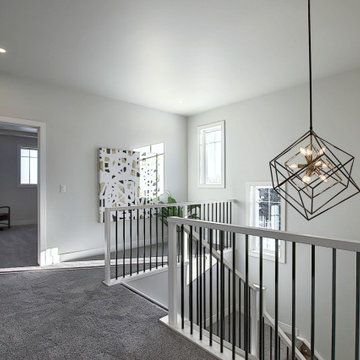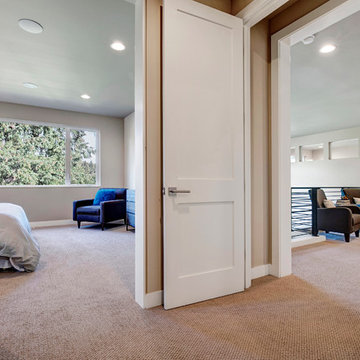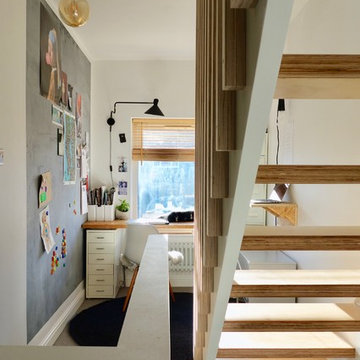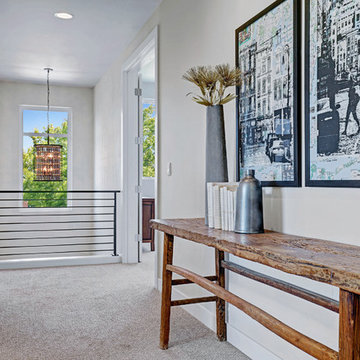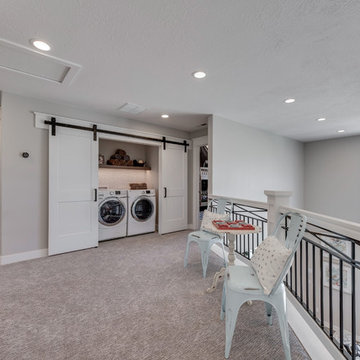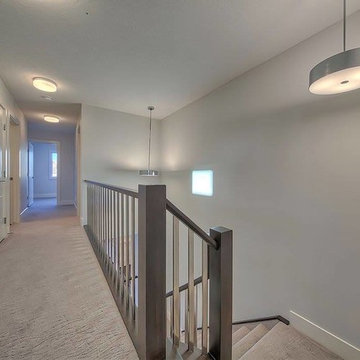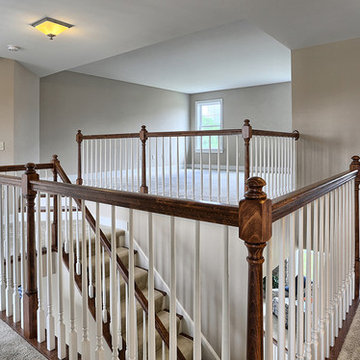726 Billeder af grå gang med gulvtæppe
Sorteret efter:
Budget
Sorter efter:Populær i dag
61 - 80 af 726 billeder
Item 1 ud af 3
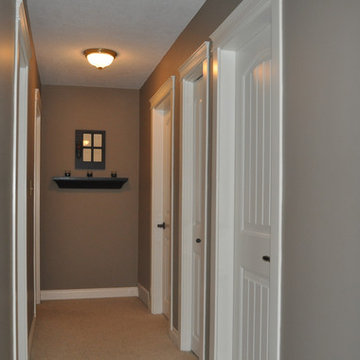
An easy interior door renovation created a simple clean & updated look. Featuring custom architrave moulding.
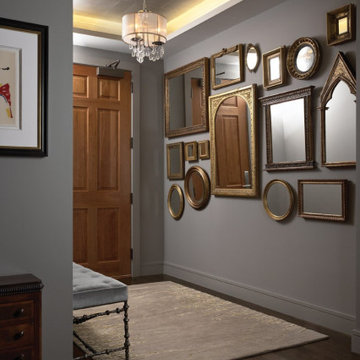
These empty nesters decided to move into a small condominium. And they brought a large number of antiques, vintage finds and artwork with them. LiLu served as curator, designing a slick, neutral, yet contemporary interior to accentuate the couple’s extensive collections. The dark rift cut oak floor grounds the space, while the addition of focal points throughout the space complements and balances the large scale artwork.
----
Project designed by Minneapolis interior design studio LiLu Interiors. They serve the Minneapolis-St. Paul area including Wayzata, Edina, and Rochester, and they travel to the far-flung destinations that their upscale clientele own second homes in
------.
For more about LiLu Interiors, click here: https://www.liluinteriors.com/
----
To learn more about this project, click here:
https://www.liluinteriors.com/blog/portfolio-items/modern-masterpiece/
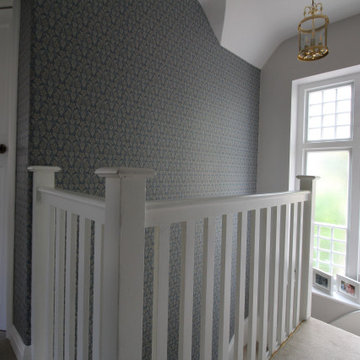
The light and airy stairs and landing also has lots of doors leading to rooms painted in strong colours, so to keep it simple, the walls have been painted in Ammonite, by Farrow & Ball, with Strong White on the woodwork and ceilings and the wall going up the stairs has been accentuated with this traditional wallpaper by Borastapeter; Nora from the Anno collection. Luckily the existing carpet is a neutral soft beige/grey, so won't need replacing at this stage, a relief to our client, who was trying to minimise costs at this stage. We are very keen to keep your costs within budget whilst making your home beautiful.
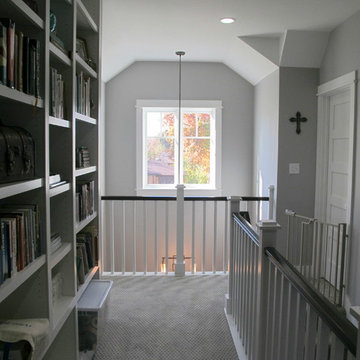
A open railing looks down to the entry foyer below, allowing the natural light of the window to flood in to both floors of the home. The open design unifies the spaces creating a unification of the floors that makes the house feel cohesive in design, while modernizing the once divided spaces of the home.
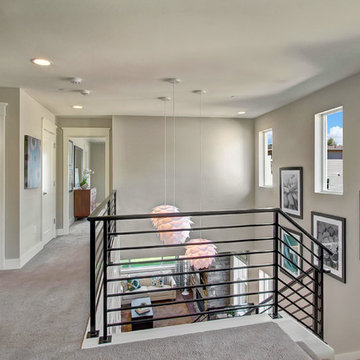
Open railing creates a light filled upper hallway. Overlooking lower level great room and entry.
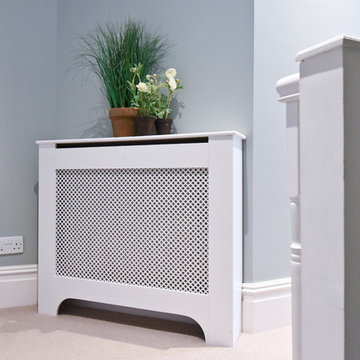
Full renovation of a Victorian terrace house including loft and side return extensions, full interior refurbishment and garden landscaping to create a beautiful family home.
A blend of traditional and modern design elements were expertly executed to deliver a light, stylish and inviting space.
Photo Credits : Simon Richards
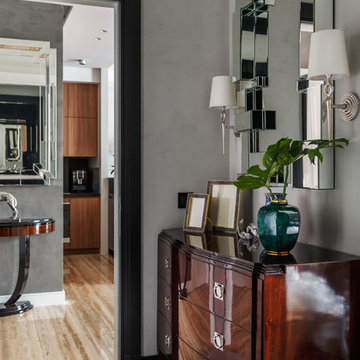
Архитектурная студия: Artechnology
Архитектор: Тимур Шарипов
Дизайнер: Ольга Истомина
Светодизайнер: Сергей Назаров
Фото: Сергей Красюк
Этот проект был опубликован на интернет-портале AD Russia
Этот проект стал лауреатом премии INTERIA AWARDS 2017
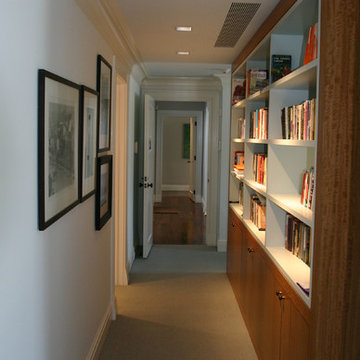
No space wasted! The custom, built-in bookshelf provides organization for reading material, without crowding the hallway.
726 Billeder af grå gang med gulvtæppe
4
