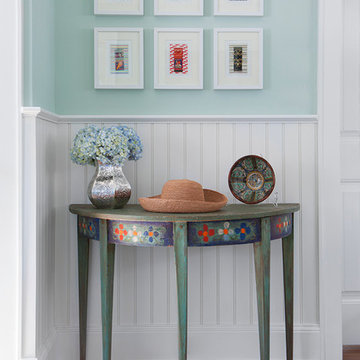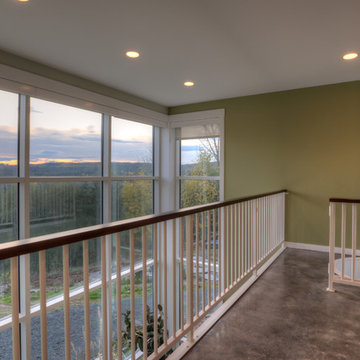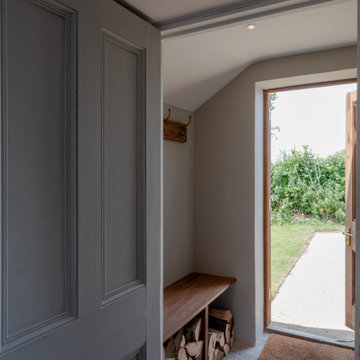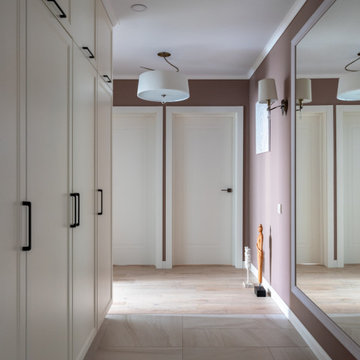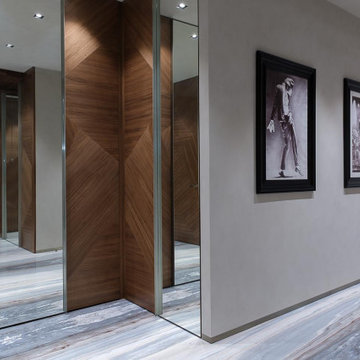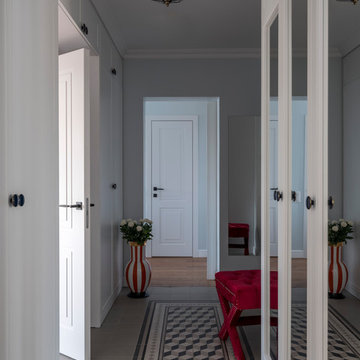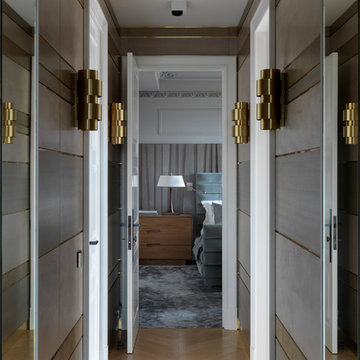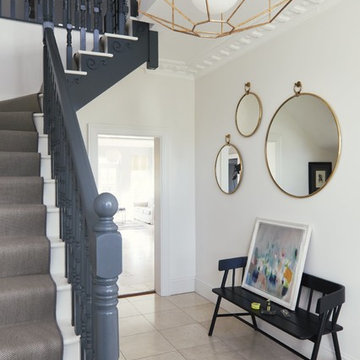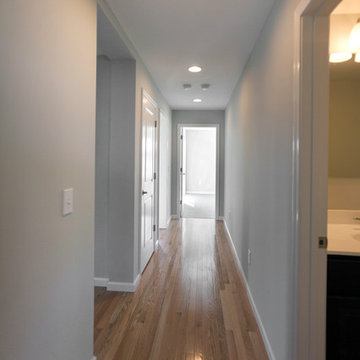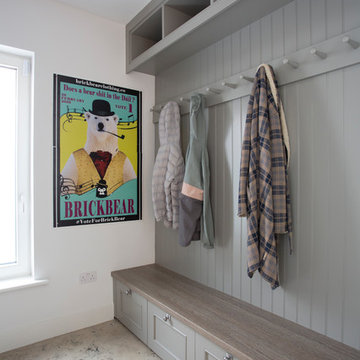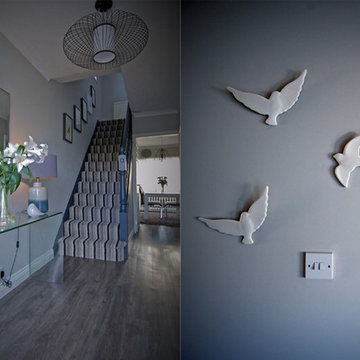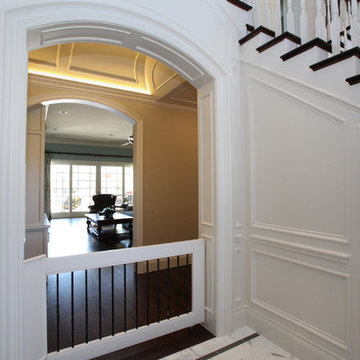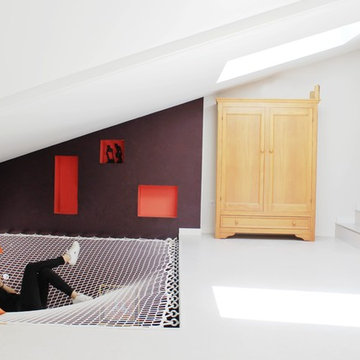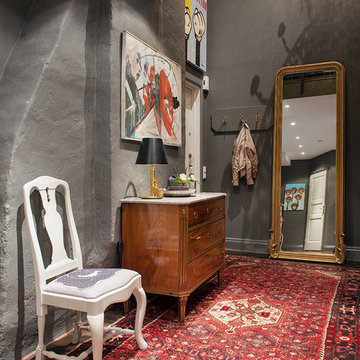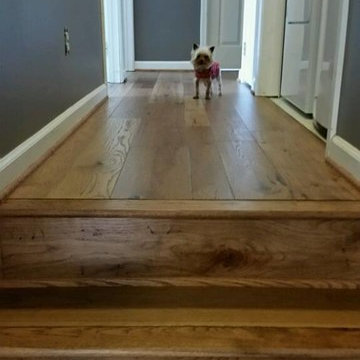33.296 Billeder af grå gang
Sorteret efter:
Budget
Sorter efter:Populær i dag
241 - 260 af 33.296 billeder
Item 1 ud af 2

This project is a full renovation of an existing 24 stall private Arabian horse breeding facility on 11 acres that Equine Facility Design designed and completed in 1997, under the name Ahbi Acres. The 76′ x 232′ steel frame building internal layout was reworked, new finishes applied, and products installed to meet the new owner’s needs and her Icelandic horses. Design work also included additional site planning for stall runs, paddocks, pastures, an oval racetrack, and straight track; new roads and parking; and a compost facility. Completed 2013. - See more at: http://equinefacilitydesign.com/project-item/schwalbenhof#sthash.Ga9b5mpT.dpuf
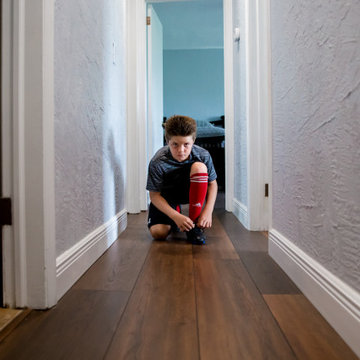
Inspired by summers at the cabin among redwoods and pines. Weathered rustic notes with deep reds and subtle grays.
Pet safe, kid-friendly... and mess-proof.
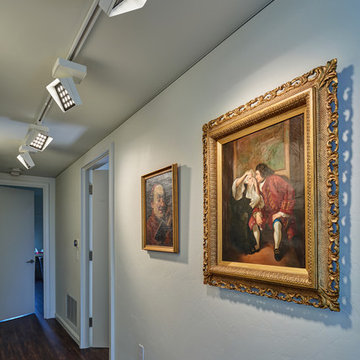
Normally a hallway would not be very photo worthy, but there a couple of things to see here. First of all is the track mounted LED gallery lighting by Reggiani USA lighting. The original plan was to use the Eurofase recessed multi-spot lamps in this area as well, but after we redesigned the ductwork over this hallway there was no room to fit the housings up inside the framing. The other thing I wanted to point out to you is the tiny reveal that is between the wall and ceiling. That is created by a 1/4" wide aluminum extrusion that is installed during the drywall phase. The architect spec'd this detail to make the furred-down ceilings in the hallways look like they are floating above the walls. I've never seen this done in a house before, and I really like the looks of it. These extrusions are available in many sizes, up to 1" wide as best I recall. All of the base molding and door casing in the home was custom-milled by Adams Moulding & Lumber of El Paso. The ceilings throughout the home are textured with a fine orange-peel texture, and the walls are a light hand-applied skip-trowel finish by our crew. Photography by Brian Wancho.
33.296 Billeder af grå gang
13
