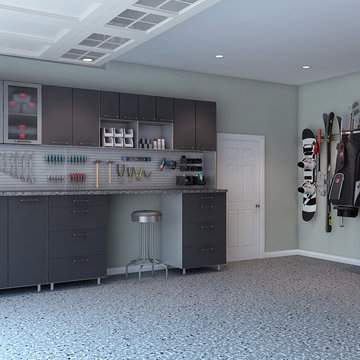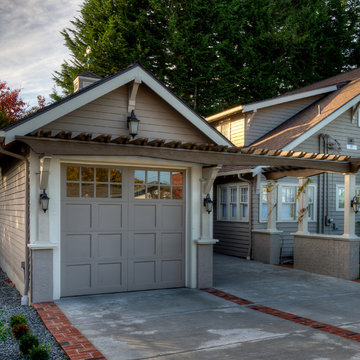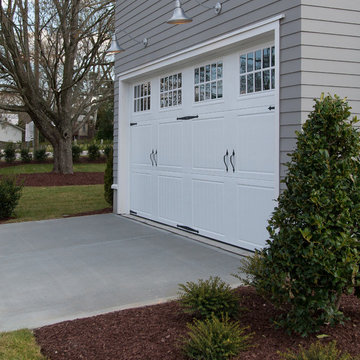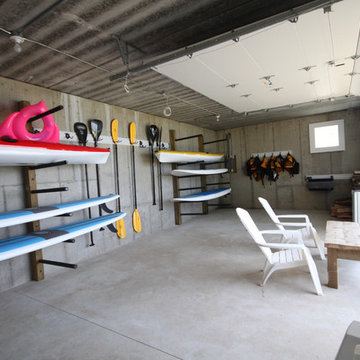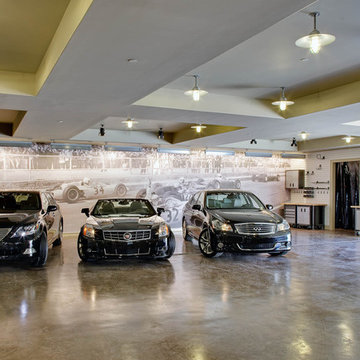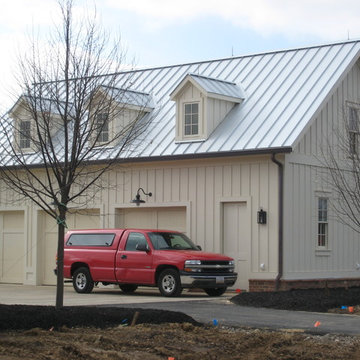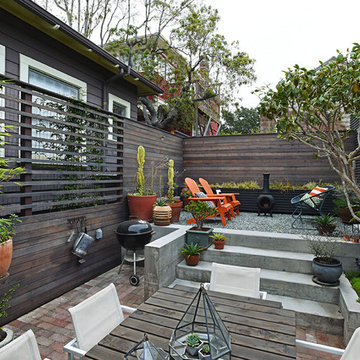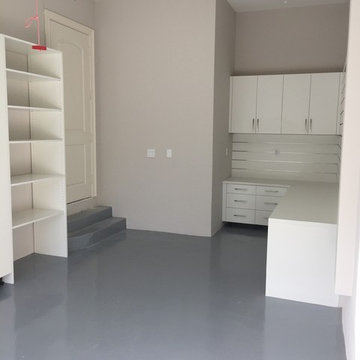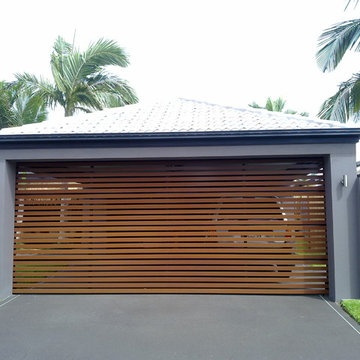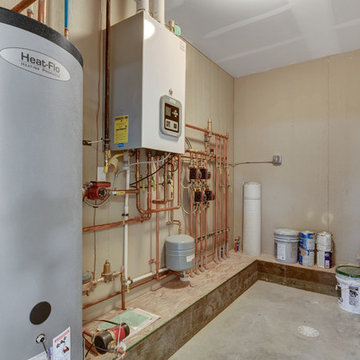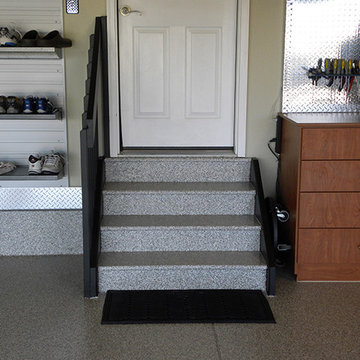18.516 Billeder af grå garage og skur
Sorteret efter:
Budget
Sorter efter:Populær i dag
21 - 40 af 18.516 billeder
Item 1 ud af 2
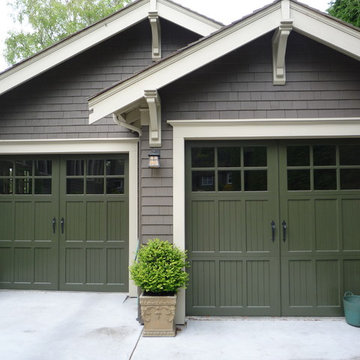
3 Piece Heritage Wood garage door with True Divided LIte Top Section and Large Centre Style. Installed by Harbour Door, Victoria, BC
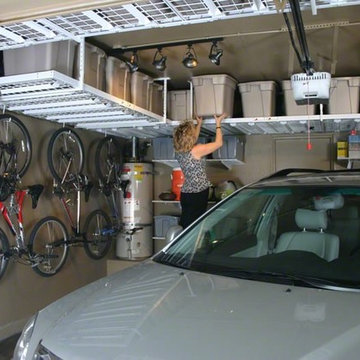
Our garage shelving from Monkey Bars comes with a lifetime warranty and can hold 1,000 lbs in every 4 feet
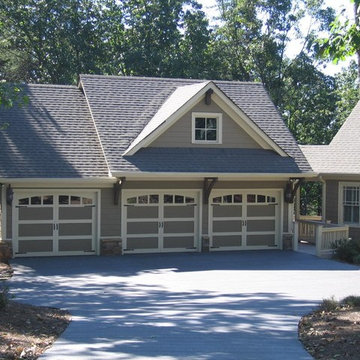
Great detached, rustic 3 bay garage with a large studio apartment, including a full kitchen and bath, above. Actual plan may vary from photos or renderings. Type: Garage, Sq.Ft.: 679, Levels: 2, Bedrooms: 1, Bathrooms: 1, Width: 37 ft., Depth: 24 ft.
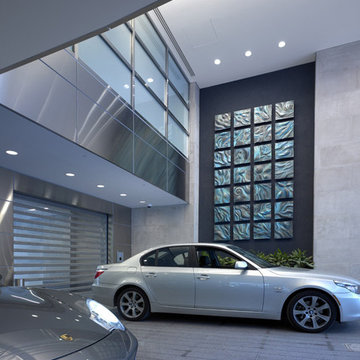
1706 Rittenhouse Square Street
multi-family residential
photographer: Don Pearse

This quaint hideaway sits over a quiet brook just steps from the main house Siemasko + Verbridge designed over 10 years ago. The form, materials and details of the design relate directly to the main house creating a harmonious relationship between the new and old. The carriage house serves as a multi-purpose space for the owners by incorporating a 2 car garage, work shop and office space all under one roof.
Photo Credit: Blind Dog Studio

New attached garage designed by Mark Saunier Architecture, Wilmington, NC. photo by dpt
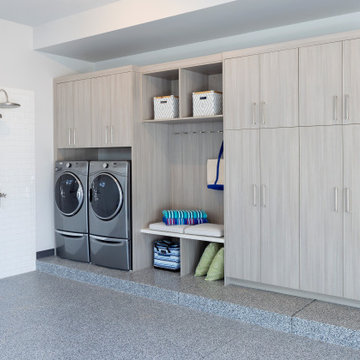
These garage cabinets from Eclipse by Shiloh in Gregio Pine are a highly durable laminate made to withstand a lot of wear and tear. The outdoor shower and side-by-side washer and dryer ensure very little sand makes it inside.
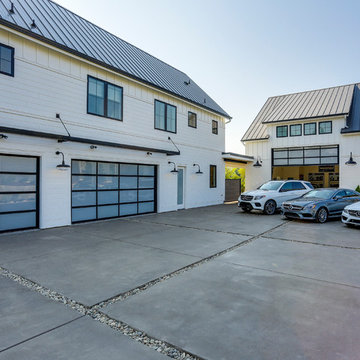
The Oregon Dream 2017 built by Stone Bridge Homes NW is a traditional farmhouse accented throughout with urban, industrial features. The home has a traditional attached garage for cars and a secondary detached recreation garage with an indoor basketball court and a fully equipped bar, along with a full bath and a separate space for pool equipment. Garage doors: Clopay Avante Collection black aluminum and frosted glass panels installed by Best Overhead Door LLC.
18.516 Billeder af grå garage og skur
2
