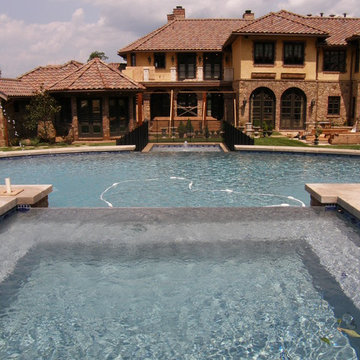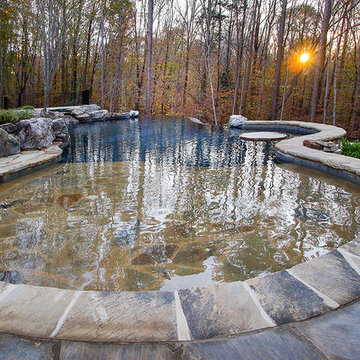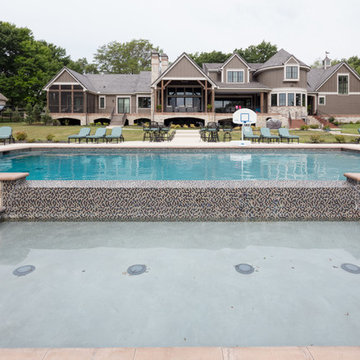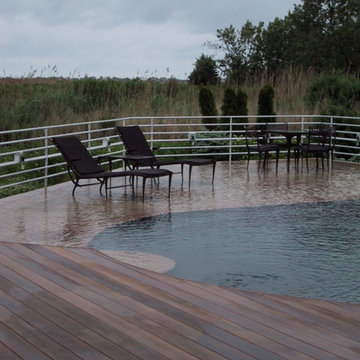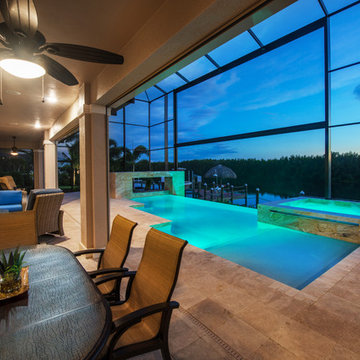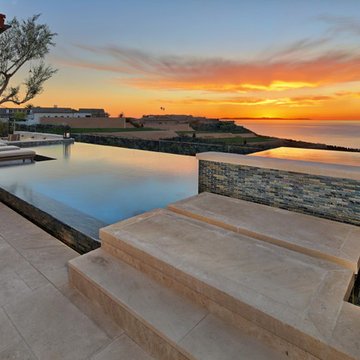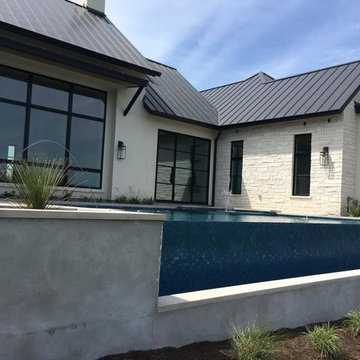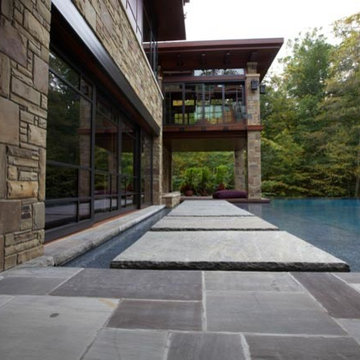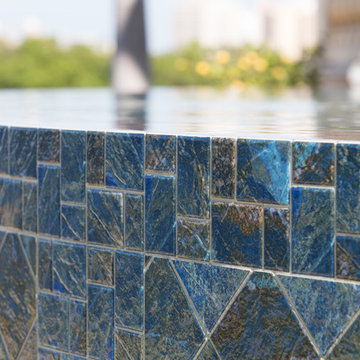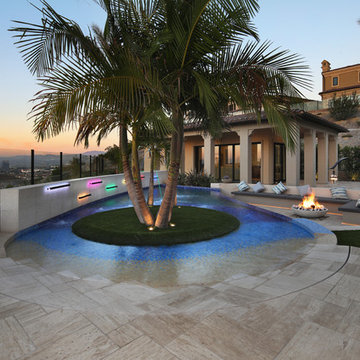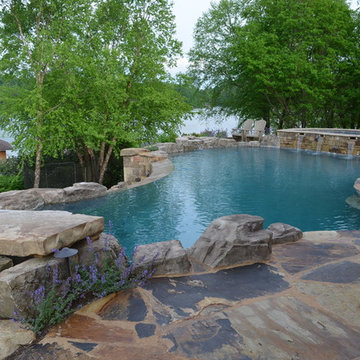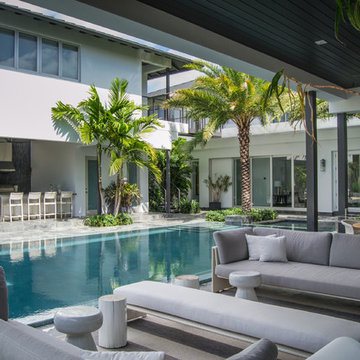384 Billeder af grå infinitypool
Sorteret efter:
Budget
Sorter efter:Populær i dag
61 - 80 af 384 billeder
Item 1 ud af 3
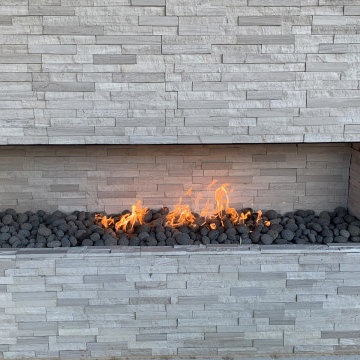
Beautiful modern pool project in Southlake, TX designed by Mike Farley. It has a large cabana with a outdoor kitchen and fireplace. The hillside was terraced to create different gathering areas. The desire for great water features resulted in the back of the fire feature creating an awesome sound with a water wall and the cabana bench back created a spot for the sheer descents. The lush tropical plantings accented with raised planters and synthetic grass provide privacy with the neighbors and will grow into paradise. Constructed by Claffey Pools & landscape by Joey Designs. Photo by Mike Farley.
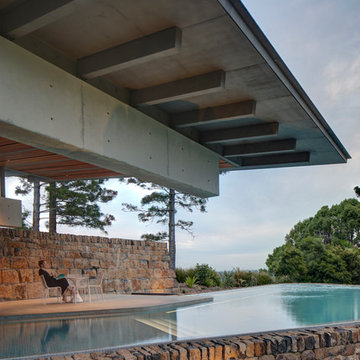
A former dairy property, Lune de Sang is now the centre of an ambitious project that is bringing back a pocket of subtropical rainforest to the Byron Bay hinterland. The first seedlings are beginning to form an impressive canopy but it will be another 3 centuries before this slow growth forest reaches maturity. This enduring, multi-generational project demands architecture to match; if not in a continuously functioning capacity, then in the capacity of ancient stone and concrete ruins; witnesses to the early years of this extraordinary project.
The project’s latest component, the Pavilion, sits as part of a suite of 5 structures on the Lune de Sang site. These include two working sheds, a guesthouse and a general manager’s residence. While categorically a dwelling too, the Pavilion’s function is distinctly communal in nature. The building is divided into two, very discrete parts: an open, functionally public, local gathering space, and a hidden, intensely private retreat.
The communal component of the pavilion has more in common with public architecture than with private dwellings. Its scale walks a fine line between retaining a degree of domestic comfort without feeling oppressively private – you won’t feel awkward waiting on this couch. The pool and accompanying amenities are similarly geared toward visitors and the space has already played host to community and family gatherings. At no point is the connection to the emerging forest interrupted; its only solid wall is a continuation of a stone landscape retaining wall, while floor to ceiling glass brings the forest inside.
Physically the building is one structure but the two parts are so distinct that to enter the private retreat one must step outside into the landscape before coming in. Once inside a kitchenette and living space stress the pavilion’s public function. There are no sweeping views of the landscape, instead the glass perimeter looks onto a lush rainforest embankment lending the space a subterranean quality. An exquisitely refined concrete and stone structure provides the thermal mass that keeps the space cool while robust blackbutt joinery partitions the space.
The proportions and scale of the retreat are intimate and reveal the refined craftsmanship so critical to ensuring this building capacity to stand the test of centuries. It’s an outcome that demanded an incredibly close partnership between client, architect, engineer, builder and expert craftsmen, each spending months on careful, hands-on iteration.
While endurance is a defining feature of the architecture, it is also a key feature to the building’s ecological response to the site. Great care was taken in ensuring a minimised carbon investment and this was bolstered by using locally sourced and recycled materials.
All water is collected locally and returned back into the forest ecosystem after use; a level of integration that demanded close partnership with forestry and hydraulics specialists.
Between endurance, integration into a forest ecosystem and the careful use of locally sourced materials, Lune de Sang’s Pavilion aspires to be a sustainable project that will serve a family and their local community for generations to come.
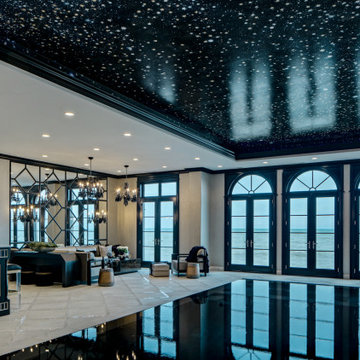
An opulent space which features a 20' infinity edge swimming pool, a custom designed bar with brass details and mirrored tile backsplash, as well as the main seating area with lounge furnishings which are luxurious and durable. Behind the seating arrangement is a custom designed piece of mirror and black lacquered millwork.
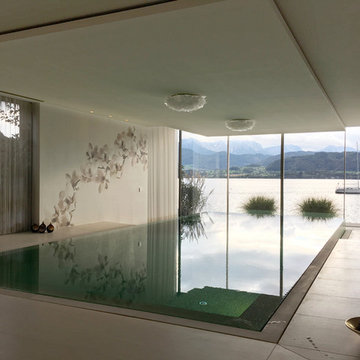
Der innenliegender Wellnessbereich mit Pool grenzt direkt an den Wohnbereich.
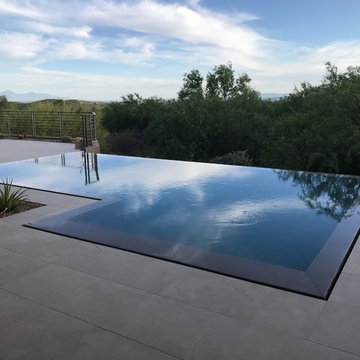
3 sides of pool have continuous perimeter overflow, the back is a negative edge.
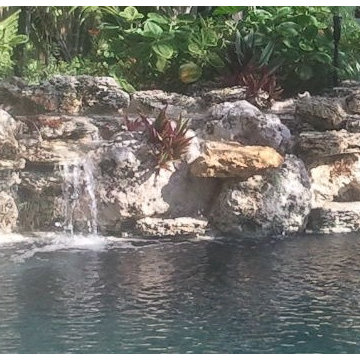
Pool waterfall, coral rock waterfall into pool in Miami, Florida, tropical garden design by Matthew Giampietro of Waterfalls Fountains & Gardens Inc.
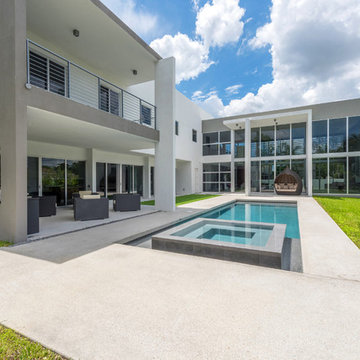
Pool and outdoor living space for a modern luxury residence in Miami, Florida.
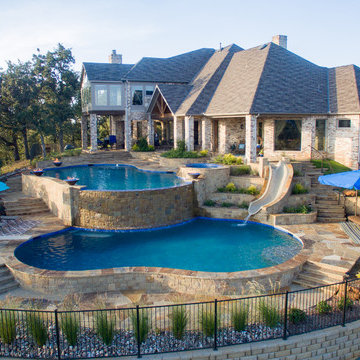
This is a Corinth double pool project designed by Mike Farley . The client wanted a rustic tailored finish to blend with the existing flagstone porch and accent the great lake view. This project has a double pool vanishing edge with the top pool providing shallow area for basketball, volleyball and hanging out. The spa overlooks both pools and Lake Lewisville while being close to the master door. Fire bowls frame the spectacular evening view. The lower pool provides diving and the hidden slide exit (not seen from the upper porch). The diving well acts as a key way for the hillside. Flagstone decks and cut stone veneer provide the rustic tailored finish. Landscape softens the setting and the grasses will hide the fence in no time. Video: https://youtu.be/Rm5r6Oe0Ddg For more pool videos check out Mike's website at FarleyPoolDesigns.com
384 Billeder af grå infinitypool
4
