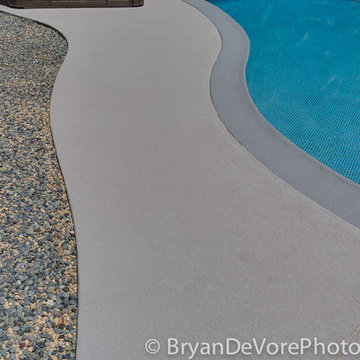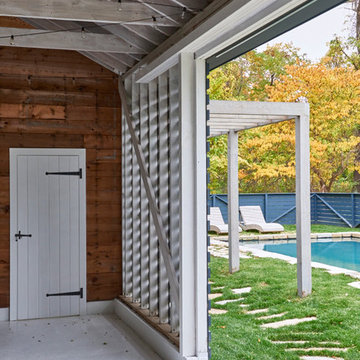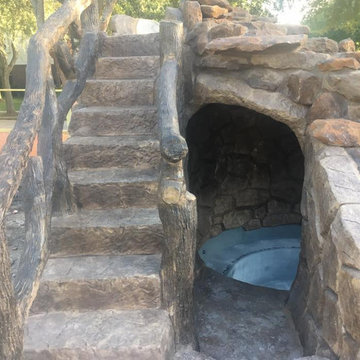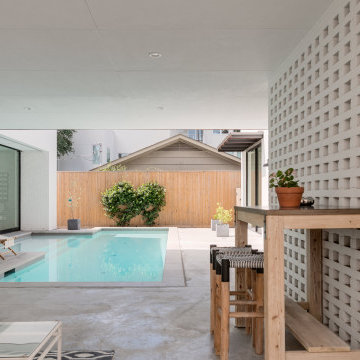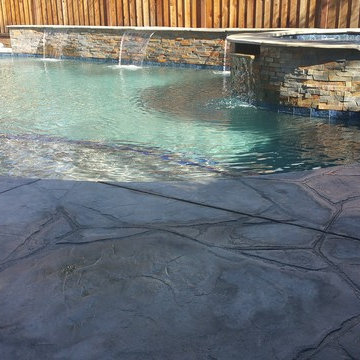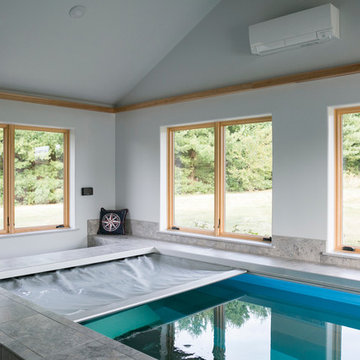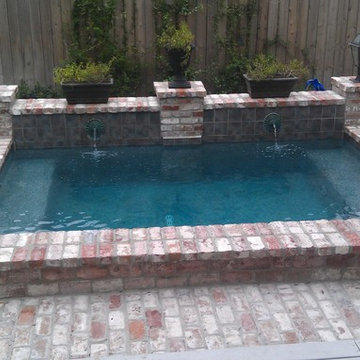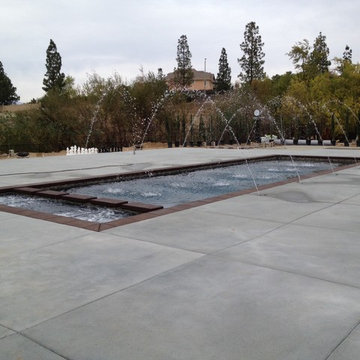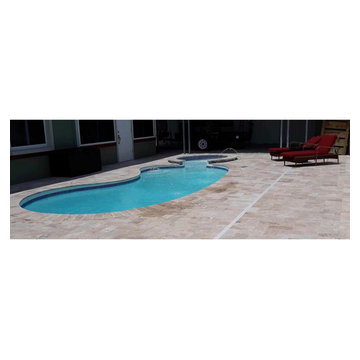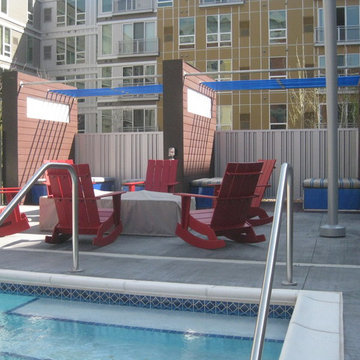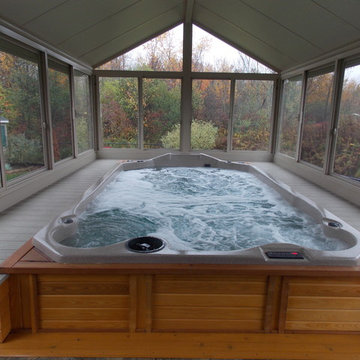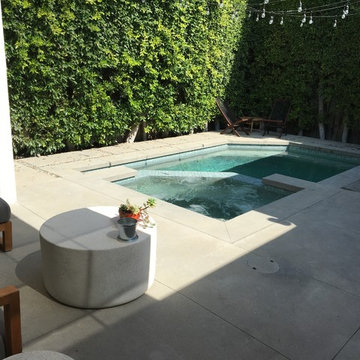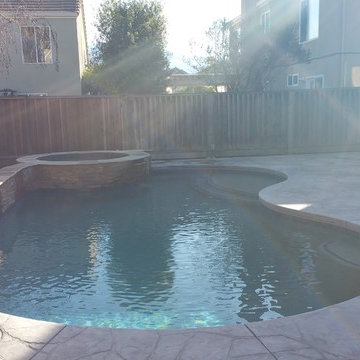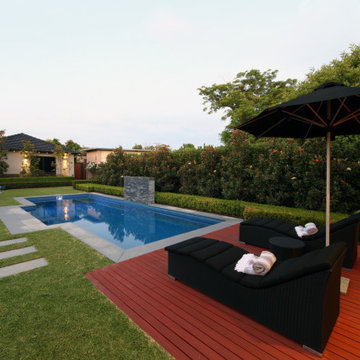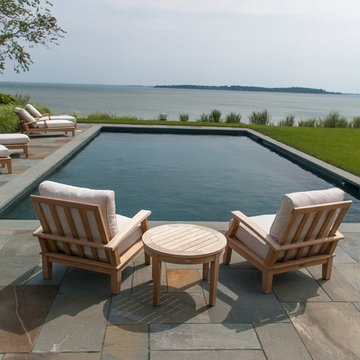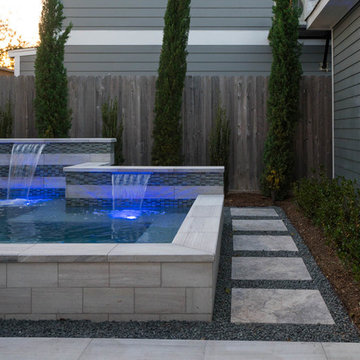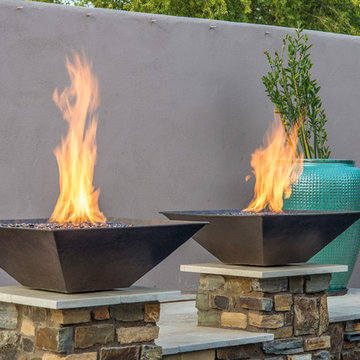430 Billeder af grå pool
Sorteret efter:
Budget
Sorter efter:Populær i dag
81 - 100 af 430 billeder
Item 1 ud af 3
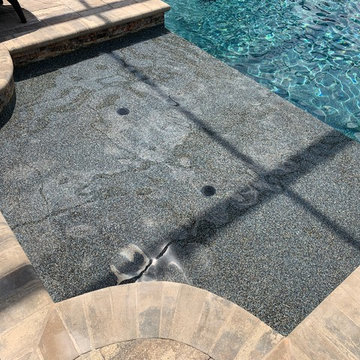
Pool 500 sqft, Picture frame style screen enclosure, Templehurst Sierra color pavers, Sunshelf w/ bubblers, 6' ID Spa w/ tile tiered 3' wide spillway, Raised planters w/ 3' sheer descents, Carribean blue stonescapes pool finish.
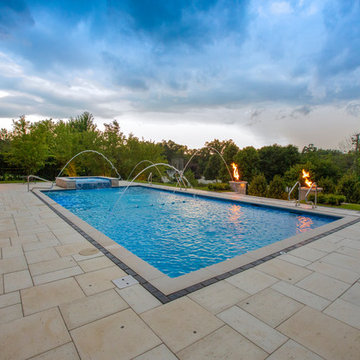
Request Free Quote
This lap pool in Burr Ridge, IL measures 20'0" x 40'0", and the raised hot tub measures 8'0" x 8'0". Both the pool and hot tub have LED colored lights. There is a 6'0" bench in the deep end of the pool. Both the pool and hot tub coping is Valder's Wisconsin Limestone. 4 LED Laminar jets provide a dramatic vertical element. The spa is raised 18" and has a dramatic sheer overflow water feature. Both the pool and hot tub have Ceramaquartz exposed aggregate pool finish in Tahoe Blue color. There are two 2'0" square columns that are 36" tall that have stone veneer, Valder's stone caps and fire features. There is also a basketball game in the shallow end. Photos by e3 Photography.
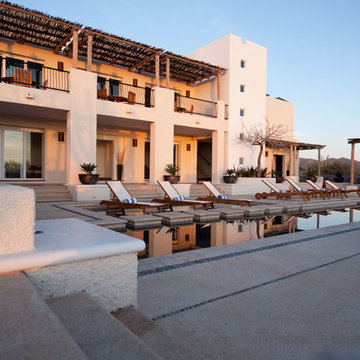
The Zen Garden Pool Deck is part of a five year project to build Prana Del Mar, a retreat and wellness center located in a remote region on the Pacific Coast of Baja, Mexico.
Set in the breathtaking beauty of the Pacific Ocean on one side, and the desert mountains on the other, the project was entirely off the grid, requiring the use of high efficiency lighting, photo voltaics, and solar hot water system, all integrated with one another.
In 2015 it was named as one of the top six yoga retreat centers in North America.
The layout of the pool and its elements was inspired by the seeming random, yet harmoniously balanced proportions of a Japanese Zen garden. We utilized the Golden Rectangle proportioning systems, circles and arcs to bring balance to the predominantly rectangular structure of the adjacent community building.
We also created axial relationships between the adjacent building and the elements on the pool deck. For example, the stairs off the south west entrance to the pool deck and the pool stairs themselves are aligned with the interior stairs of the circulation tower. The sauna inside the Community building is aligned with the wet deck and the spa, while the outdoor shower is aligned with the changing rooms in one direction and the lap pool in the other direction. There is always a focal point of a statue or planter at the end of the circulation corridors, drawing the people from one place to the next. Black river stones set in the surface continue the Zen garden feel, while generous planters throughout bring the plants of the desert into the hardscaped pool deck.
430 Billeder af grå pool
5
