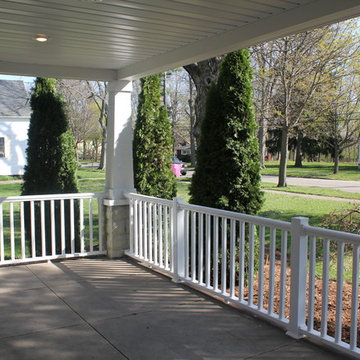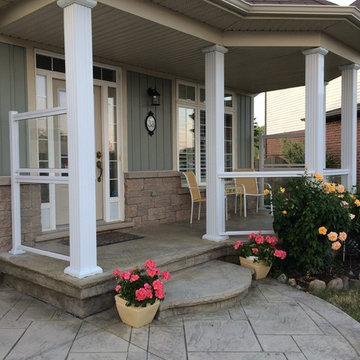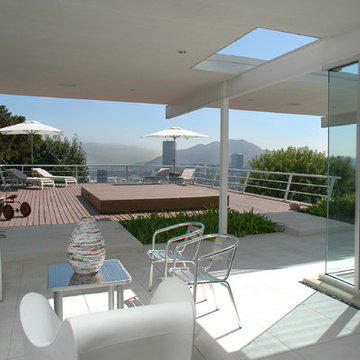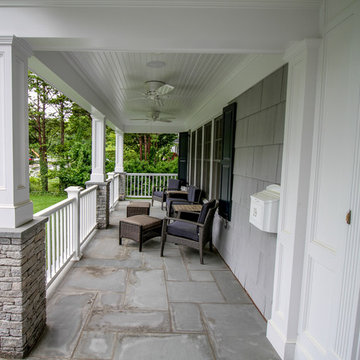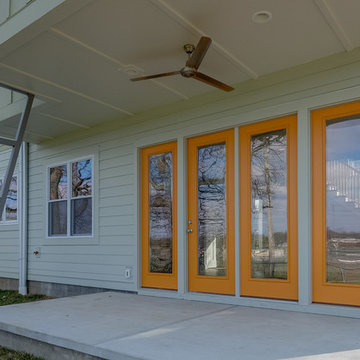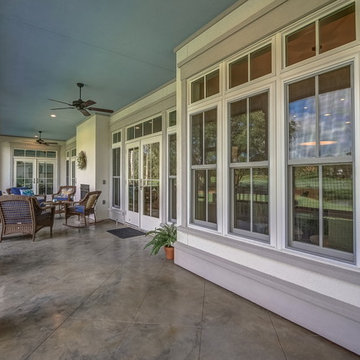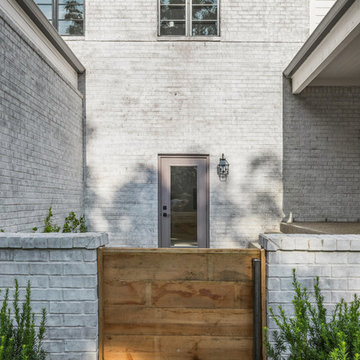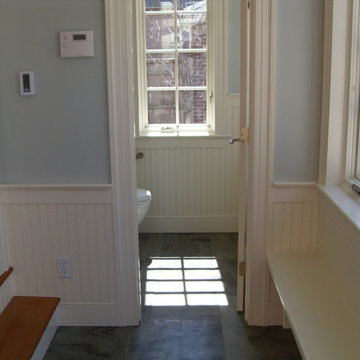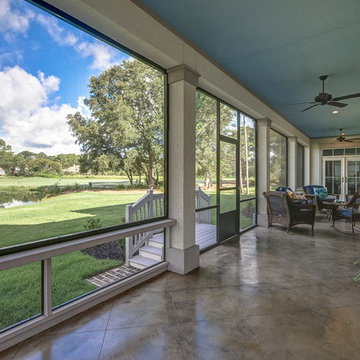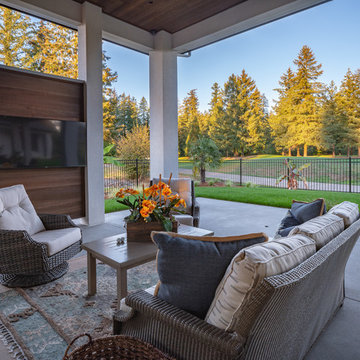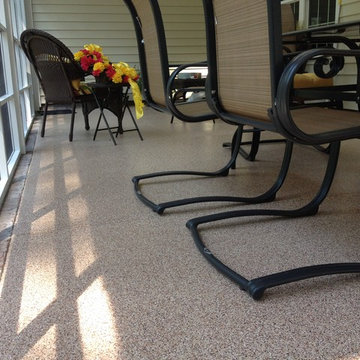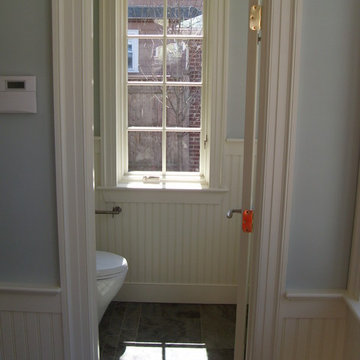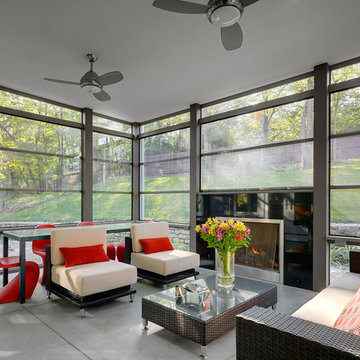360 Billeder af grå veranda med betonplader
Sorteret efter:
Budget
Sorter efter:Populær i dag
161 - 180 af 360 billeder
Item 1 ud af 3
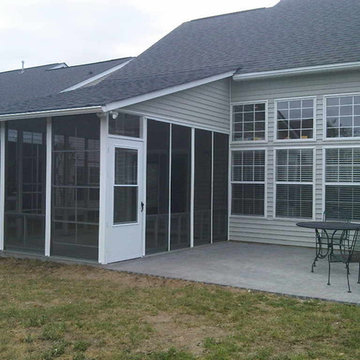
This is a vinyl window room installed by Palmetto Enclosure. 2- year unlimited labor warranty and a life time material warranty (excludes vinyl, 10 year replacement.) The roof is a 3-in foam insulated panel shingled to match. The concrete work is done through our company by a highly rated concrete installer.
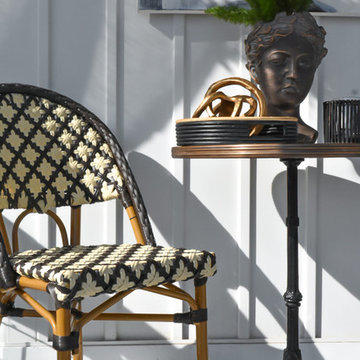
44th Annual Bucks County Designer Showhouse + Gardens on historic Peppermint Farm. All proceeds benefit the Doylestown VIA.
Designed by Lotus + Lilac Design Studio
Items available for sale at Lotus + Lilac Shoppe- online designer furnishings + artisan made goods shoppe
Paint donated by Benjamin Moore
Outdoor sconce donated by Ferguson Lighting
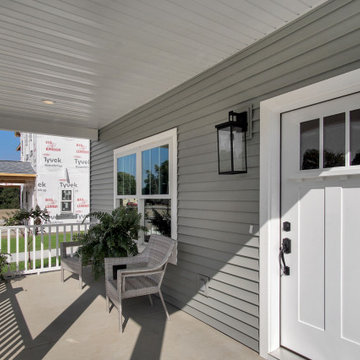
Welcoming front porch area in the walkable community. Sitting area to enjoy the outdoors in a covered space.
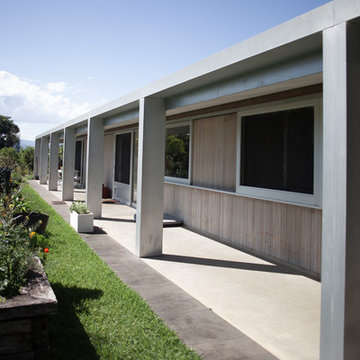
Lune de Sang is an intergenerational venture that will see the transformation of a former dairy property into a sustainably harvested forest with trees that take up to 300 years to mature.
The site is comprised of two working sheds, a family pavilion, a log cabin and the general manager's residence. The residence occupies a key position in the rural landscape and the buildings have been shifted from the cardinal axes of the site to provide surveillance of the entrance gate and to the overall site.
Given the magnitude of this venture an on-site general manager is needed to ensure operations run smoothly on a daily and long-term basis. The residence was conceived to calibrate its functions around the general manager's professional and family life. It is comprised of a combined office / dwelling and a detached shed. The office is located at the northern end of the building and offers good sightlines to the entrance and overall site.
Designed to withstand bushfires, the building's exterior is cladded with zincalume sheets and fire resistant hardwoods. The verandah is articulated by oversized columns, which accentuate the residence's presence and frame the landscape beyond. It not only serves as a viewing and surveillance platform but also contributes to moderating the sub-tropical climate and during summer months turns into a second circulation zone between rooms.
The generic gable roof allows the residence to maintain a low line in this vast setting and remains akin to the traditional architecture of the region. The shape of the roof is reflected within the interior of the residence with white plaster walls rising to meet a rich geometry of pitched planes and junctions. Windows with concealed aluminum framing create sharply defined viewports that capture the green landscape within the interior of the space. This experience is enhanced by contrasting the intensity of these framed views with a mute interior palette; comprised of concrete floors and white walls.
The general manager's residence is in some respect a reinterpretation of the traditional vernacular architecture of the area. It is humble and respectful of its surroundings. In its simple expression it longs to this notion of timelessness.
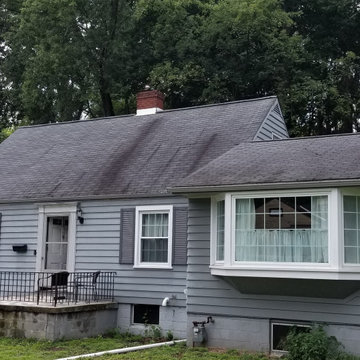
Exterior rehab including a new front Porch, front door, sidewalk, driveway and roofing, with repainted siding & trim.
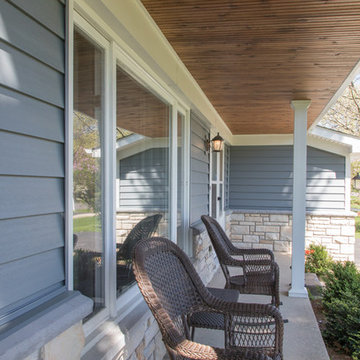
Front porch sitting area with new siding, stone, custom stained wooden bead board ceiling, trim, and moldings.
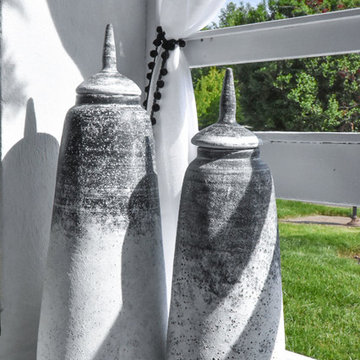
44th Annual Bucks County Designer Showhouse + Gardens on historic Peppermint Farm. All proceeds benefit the Doylestown VIA.
Designed by Lotus + Lilac Design Studio
Items available for sale at Lotus + Lilac Shoppe- online designer furnishings + artisan made goods shoppe
Paint donated by Benjamin Moore
Outdoor sconce donated by Ferguson Lighting
360 Billeder af grå veranda med betonplader
9
