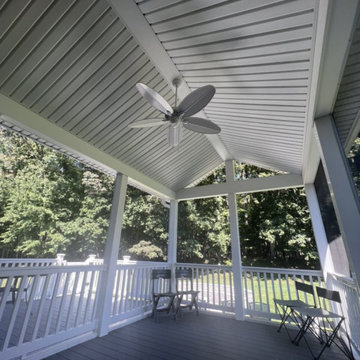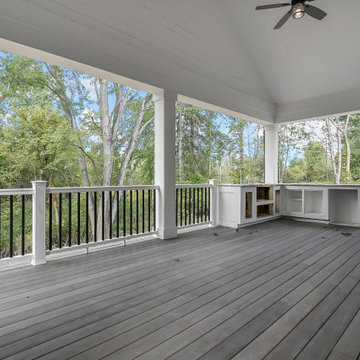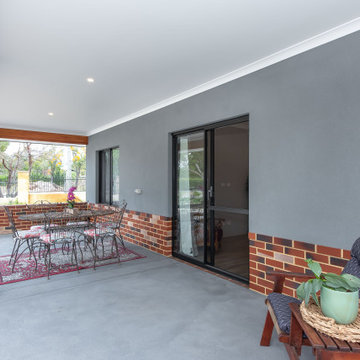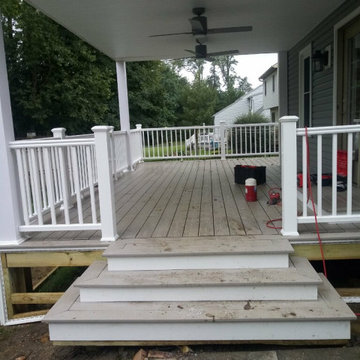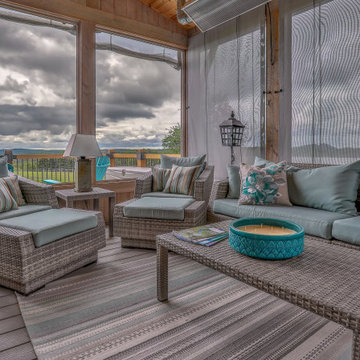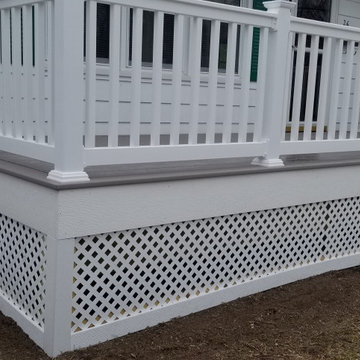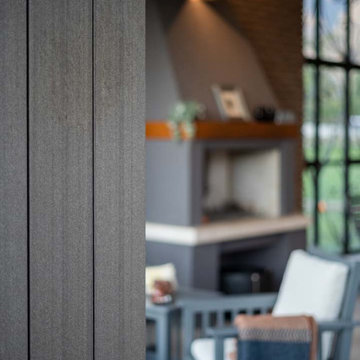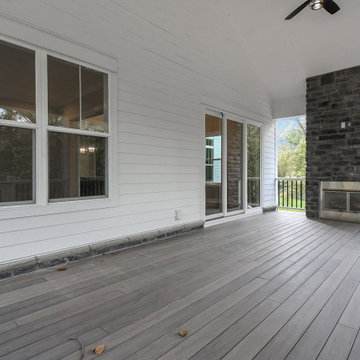42 Billeder af grå veranda med gelænder i forskelligt materiale
Sorteret efter:
Budget
Sorter efter:Populær i dag
21 - 40 af 42 billeder
Item 1 ud af 3
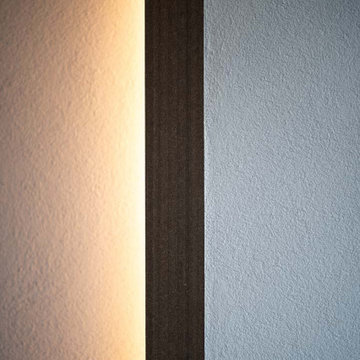
Progetto di riqualificazione del portico e del giardino
Dettaglio di una colonna realizzata con tavole di WPC per inserire una Streep Led ed avere un'illuminazione radente la parete
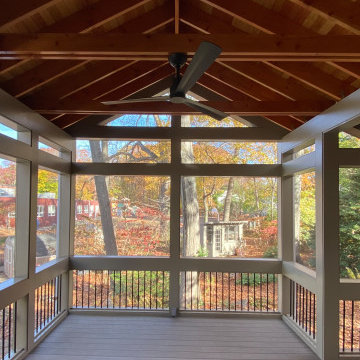
The homeowner is a naturalist and nature-educator, and wanted the screen porch addition to feel like being in the forest. This concept led to finish decisions: wide expanses of screen, wall framing to blend in with the existing house, and a finished ceiling using fir framing and beadboard. The ridge height is 14-ft, a dimension that reflects the various lines of the existing split-level house, and determined heights for transom, railings, and eave details.
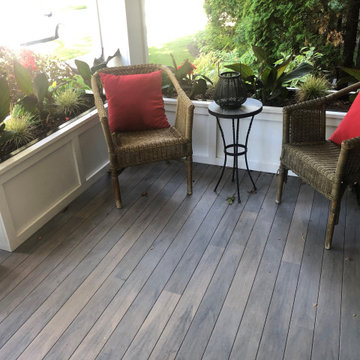
This full front and back deck project uses our Beach Wood PVC decking. This is part of the front porch.
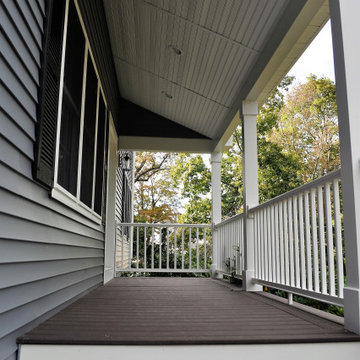
Owner had a 1 level ranch and needed more space for their growing family. We removed the roof and added an entire second floor to the home, placing the sleeping quarters on the upper level; including the new master suite.
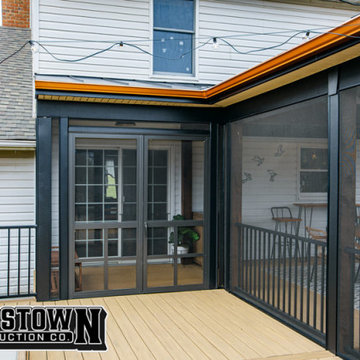
Experience outdoor luxury with our tailor-made Trex deck, renowned for its durability and sleek aesthetics. Part of the deck boasts a sophisticated outdoor enclosure, offering a perfect blend of open-air enjoyment and sheltered comfort. Whether you're basking in the sun or seeking a cozy retreat, our design ensures an unparalleled outdoor experience catered to your unique taste.
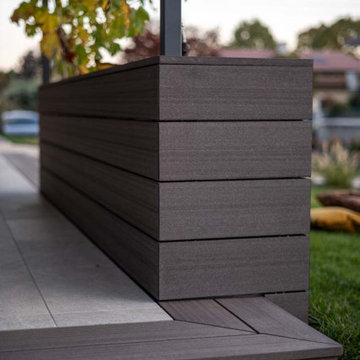
Progetto di riqualificazione del portico e del giardino
La Committente è un'esperta Sommelier e aveva delle viti in vasi di plastica sul bordo del terrazzo. Abbiamo voluto mantenere il concetto della schermatura che ci regala la vite in estate per creare privaci nella zona pranzo.
Anche qui si rincorrono i dettagli costruttivi
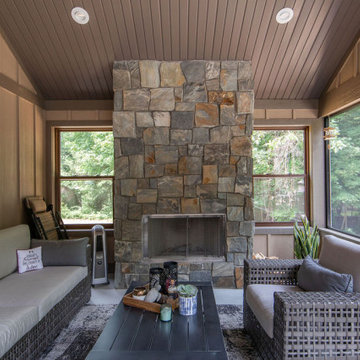
Take a look at the transformation of this family cottage in Southwest Michigan! This was an extensive interior update along with an addition to the main building. We worked hard to design the new cottage to feel like it was always meant to be. Our focus was driven around creating a vaulted living space out towards the lake, adding additional sleeping and bathroom, and updating the exterior to give it the look they love!
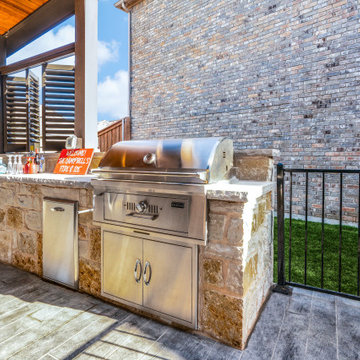
The columns of the covered patio were built in pressure-treated pine and wrapped in Hardie trim. Switching focus to the interior of the space, you will see a mix of wood and natural stone. An interior ceiling of tongue and groove pine melds with the stone used on the custom TV wall and outdoor kitchen. Both areas were built using Grandbury chopped stone in gray, along with a gray Lueder’s stone countertop and mantel shelf on the TV wall.
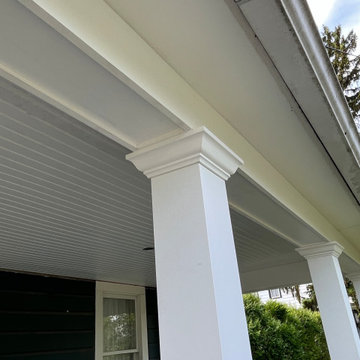
Front Porch Renovation with Bluestone Patio and Beautiful Railings.
Designed to be Functional and Low Maintenance with Composite Ceiling, Columns and Railings
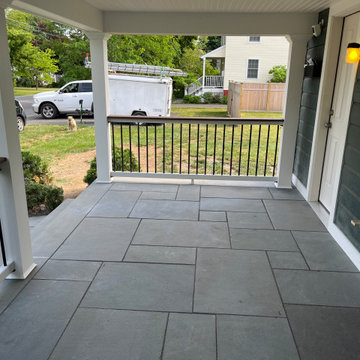
Front Porch Renovation with Bluestone Patio and Beautiful Railings.
Designed to be Functional and Low Maintenance with Composite Ceiling, Columns and Railings
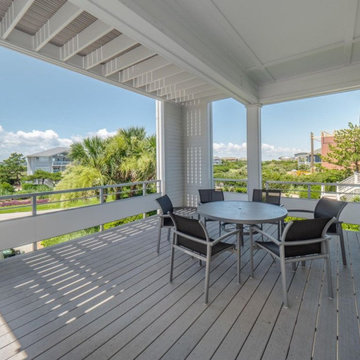
Contemporary Beach House
Architect: Kersting Architecture
Contractor: David Lennard Builders
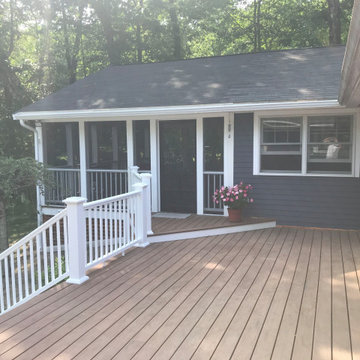
We built a new porch and also a new deck at this property. The porch has cedar clap boards, mahogany decking and lattice. White bead board was installed on the ceiling along with recessed lights. The interior wall of the porch has stained ship lap. We also made custom removable screens for easy replacement in the future. The deck has azek decking, and pvc trim boards.
42 Billeder af grå veranda med gelænder i forskelligt materiale
2
