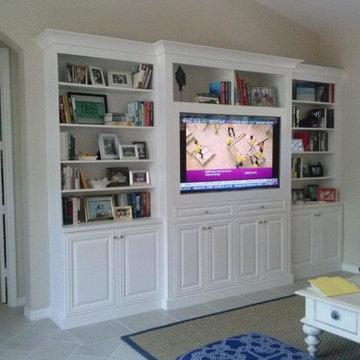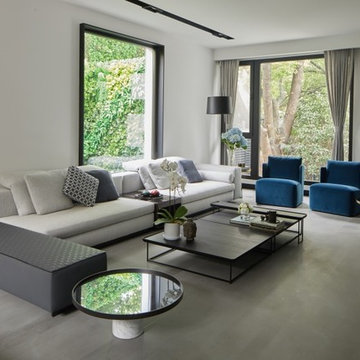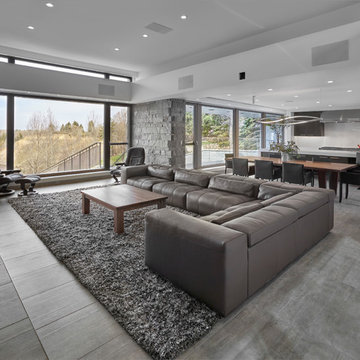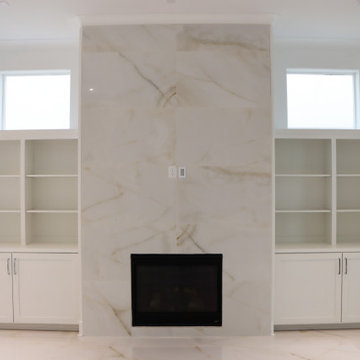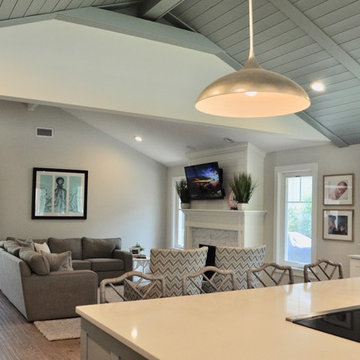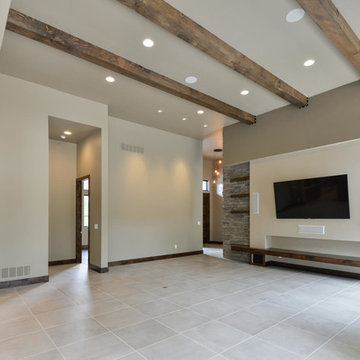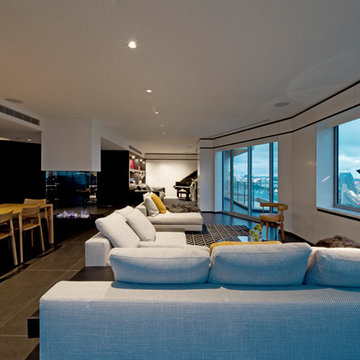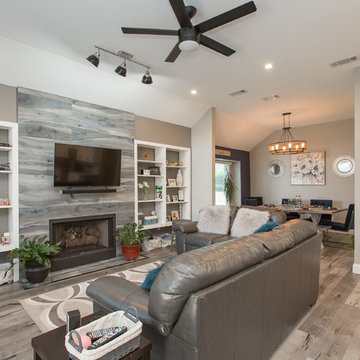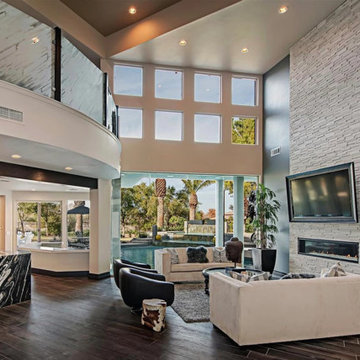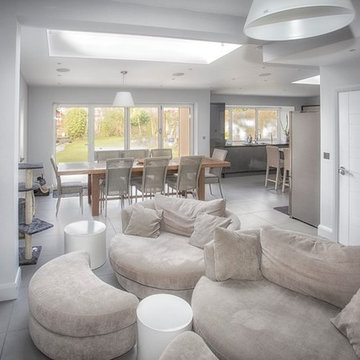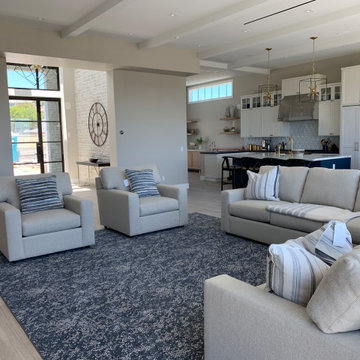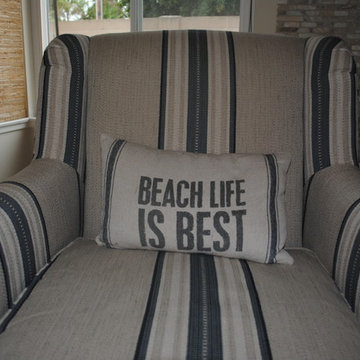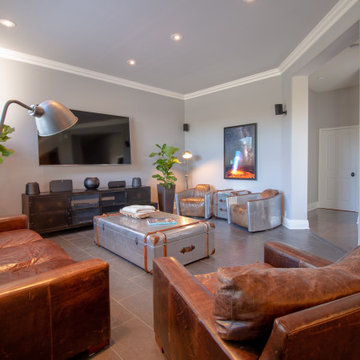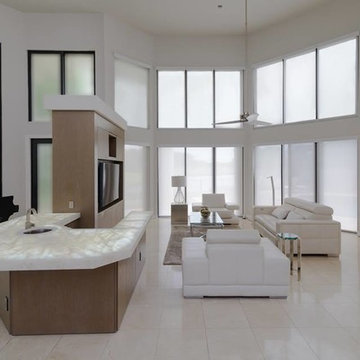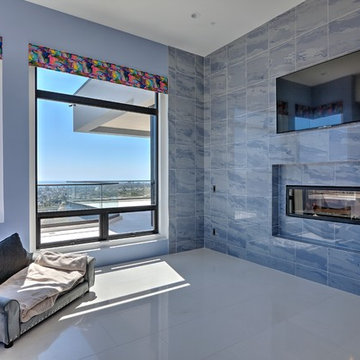589 Billeder af gråt alrum med gulv af porcelænsfliser
Sorteret efter:
Budget
Sorter efter:Populær i dag
181 - 200 af 589 billeder
Item 1 ud af 3
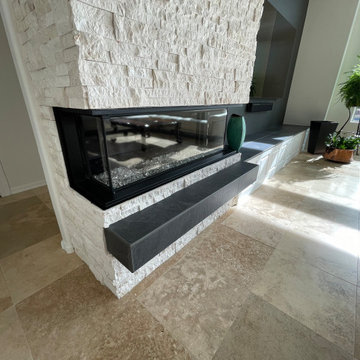
A contemporary traditional home remodel. A bright white kitchen with custom maple wood cabinetry, with a modified shaker raised panel style. Custom charging drawer, cutting boards and cookie sheets storage. Han Stone Calacatta Gold Quartz countertops, with a single bowl Blanco stainless steel sink and sink grid, Delta Essa Touch2o faucet, air switch for the disposal and stainless-steel appliances. Stainless steel pendant lights, strip outlets at the island and at the bottom of the upper cabinets, and LED strip lighting on a dimmer. Two, three-sided Valor gas fireplaces with Rockmount Stacked stone. Western Windows System 9’ pivot door in Bronze Anodized.
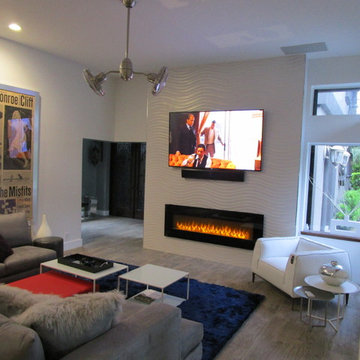
The room, architecture and decor did not lend itself to a place for electronic equipment. The homeowner did not want to see any black boxes within the room. So we mounted the equipment vertically behind the 75" Sony XBR TV with Flagship Triad Soundbar on a articulating arm TV mount able to be easily moved out for access and service. Subwoofer mounted in the ceiling shown upper right of TV and Triad side/rear channels not shown. All easily controlled by a Control 4 SR260 remote or Control 4 7" Touchpanel within the room.
Problems solved again and again!
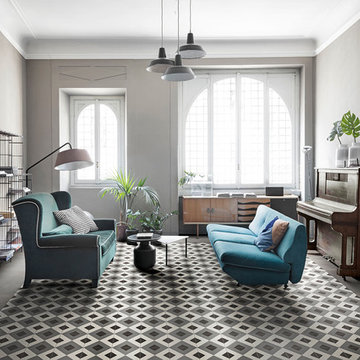
Ph Tiziano Sartorio
Styling Alessandro Pasinelli Studio
On the floor: D_Segni 20x20, Powder Graphite 60x60
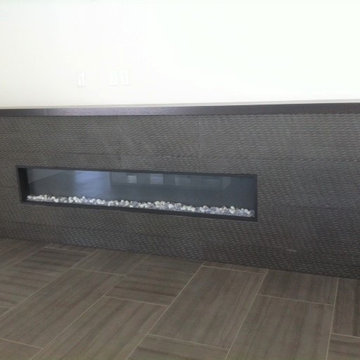
Open & airy Great Room Concept with 10’ high ceilings throughout, custom feel detailing, mid century, mid century modern, contemporary style built ins, designer, high end materials , modern fusion vibe ambiance, custom detailing, glass tile, modern fireplace faced in stone, custom wood mantle, modern front door, modern metal railing throughout, modern lighting, high ceilings, all daylight everywhere with clerestory windows, Sonoran desert views, 4 en suite Bedrooms, 4.5 Baths, 3500 square feet, PEARL Certified Energy Efficient & Automated Features, Wi-fi controlled appliances, Double Ovens & a 6-burner natural Gas Range plus Full-size Smudge-proof Stainless Steel Refrigerator w/ a full-size Freezer and separate built in beverage center in family space.
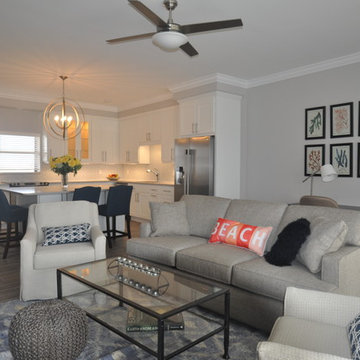
A complete renovation of a 1960 one bedroom condominium that entailed the demolition of walls that divided the foyer, kitchen and living room - resulting in one open multi-functional space
589 Billeder af gråt alrum med gulv af porcelænsfliser
10
