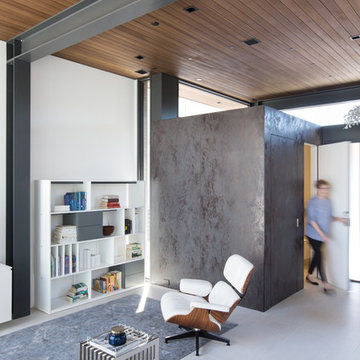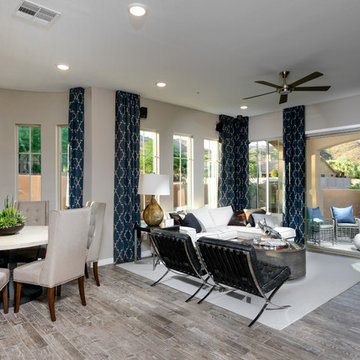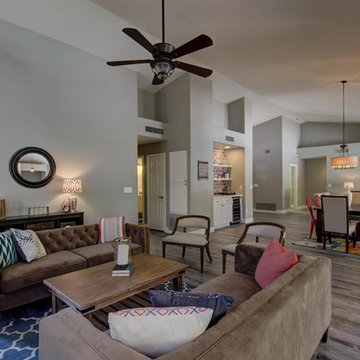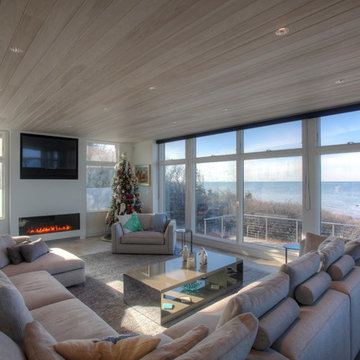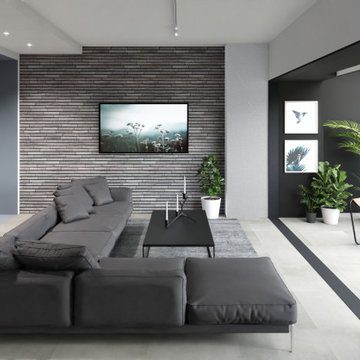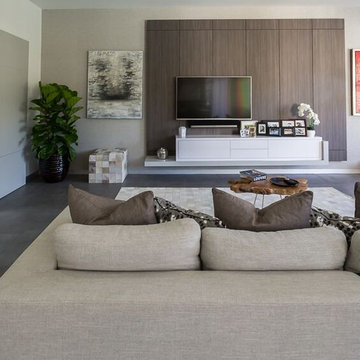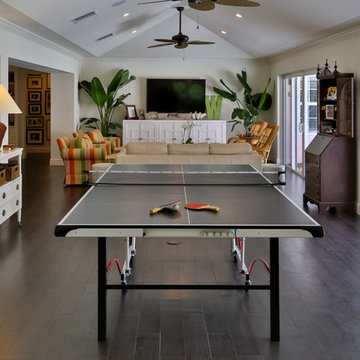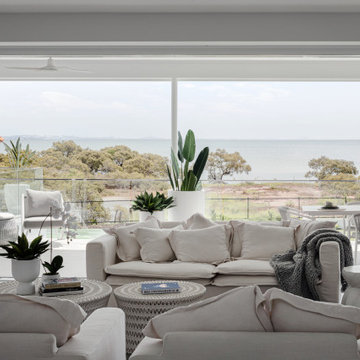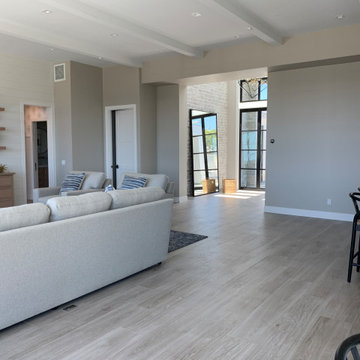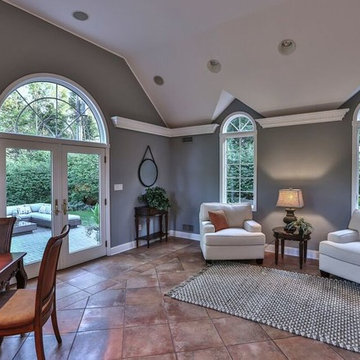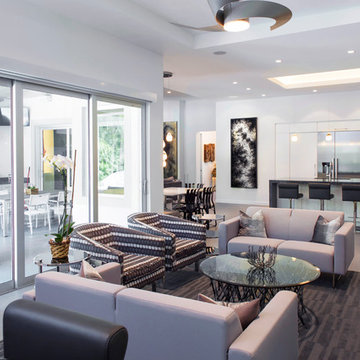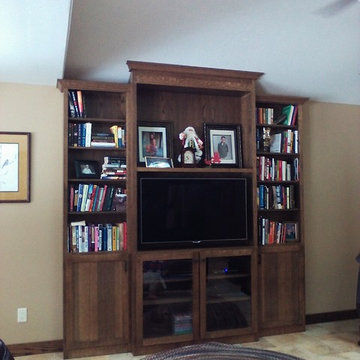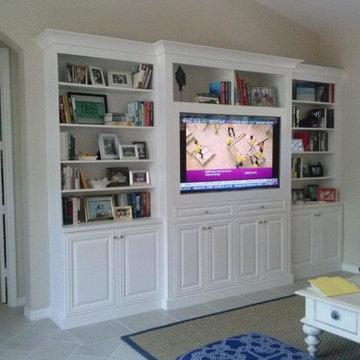586 Billeder af gråt alrum med gulv af porcelænsfliser
Sorteret efter:
Budget
Sorter efter:Populær i dag
161 - 180 af 586 billeder
Item 1 ud af 3
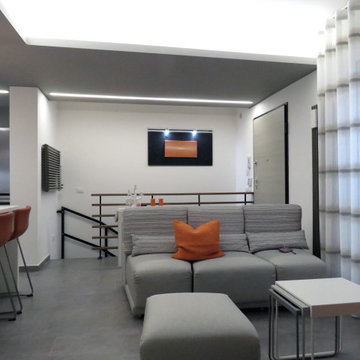
Al fine di sfruttare ogni centimetro a disposizione la cucina è stato interamente progettata su misura, così come il divano modulabile che presenta da un lato le sedute per mangiare, quando viene aperta la consolle, e dal lato opposto le sedute per vedere tv.
Il controsoffitto scuro introduce verso la cucina, mentre le pareti ed il soffitto della zona soggiorno sono state dipinnte di bianco. La parete attrezzata, progettata anch'essa su misura, riprende i colori della cucina, con l'aggiunta di alcune finiture in bambù.
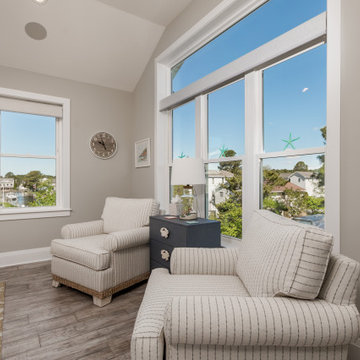
Open floor plan with lots of windows for lots of light with a vaulted ceiling to keep the space feeling larger than it is.
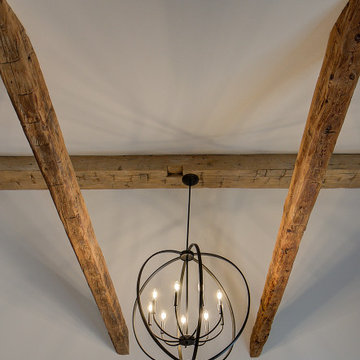
This family expanded their living space with a new family room extension with a large bathroom and a laundry room. The new roomy family room has reclaimed beams on the ceiling, porcelain wood look flooring and a wood burning fireplace with a stone facade going straight up the cathedral ceiling. The fireplace hearth is raised with the TV mounted over the reclaimed wood mantle. The new bathroom is larger than the existing was with light and airy porcelain tile that looks like marble without the maintenance hassle. The unique stall shower and platform tub combination is separated from the rest of the bathroom by a clear glass shower door and partition. The trough drain located near the tub platform keep the water from flowing past the curbless entry. Complimenting the light and airy feel of the new bathroom is a white vanity with a light gray quartz top and light gray paint on the walls. To complete this new addition to the home we added a laundry room complete with plenty of additional storage and stackable washer and dryer.
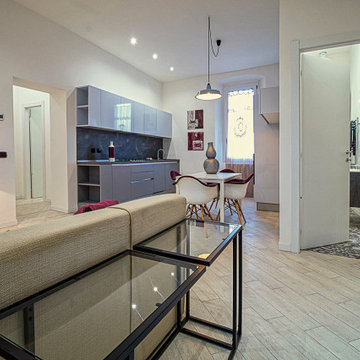
L'intervento ha interessato l'intero appartamento con una ristrutturazione totale.
L'esigenza era trasformare un tipico ambiente sito in una casa dei primi del 900 in un ambiente moderno ma con richiami stilistici tipici del cremonese. In queste zone l'abitudine di avere il bagno direttamente collegato alla cucina era considerato uno standard. La soluzione trovata ha permesso di rendere il tutto adeguato ai tempi ottenendo quindi la massima razionalizzazione degli spazi
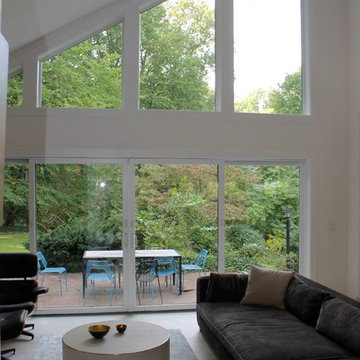
Double Story windows bring natural light into the home and beautiful views though-out the seasons.

Open plan living, kitchen and dining with catwalk at the upper level make for a very unique space. Contemporary furniture selections and finishes that bling went into every detail. Direct access to wrap around porch.
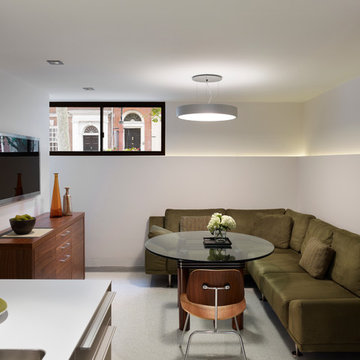
A family room off the kitchen provides a cozy space for casual gathering and an comfortable setting upon entry to the home. Cove lighting up lights the walls, and provides ambient light.
© Jeffrey Totaro, photographer
586 Billeder af gråt alrum med gulv af porcelænsfliser
9
