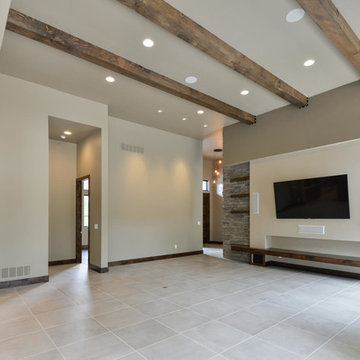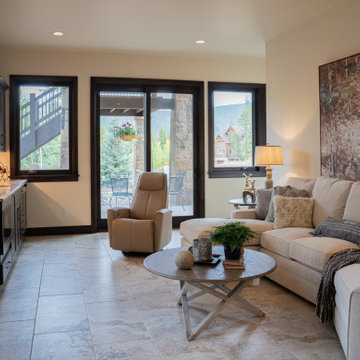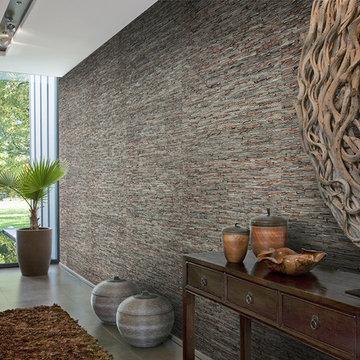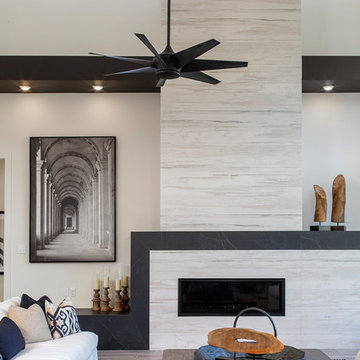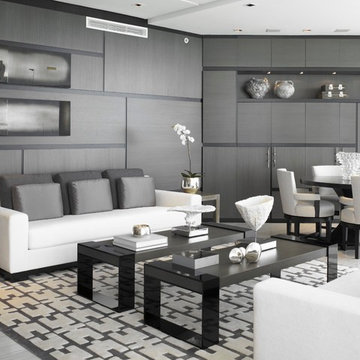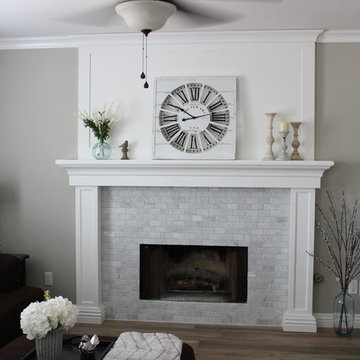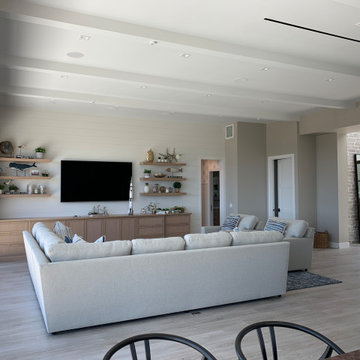587 Billeder af gråt alrum med gulv af porcelænsfliser
Sorteret efter:
Budget
Sorter efter:Populær i dag
61 - 80 af 587 billeder
Item 1 ud af 3
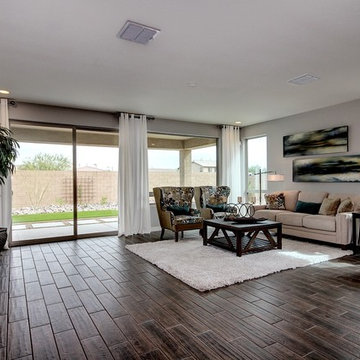
Designed by Julie Coleman, Director of Design, Allied Member ASID
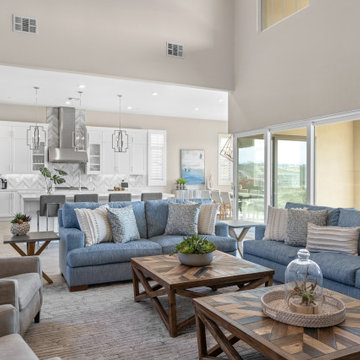
This large family room required custom couches. One of the couches is 12 feet long. Two coffee tables are floated in front of the large couch.
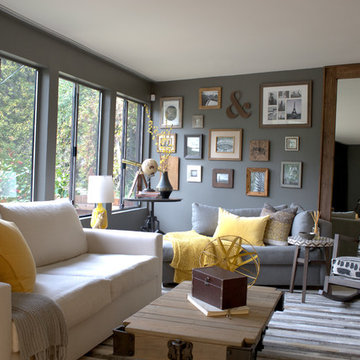
To create a cozy TV room I used dark grey on the walls and mixed in comfy linen sofas and a wool rocker. The reclaimed wood and use of industrial metal elements give the space a cool factor. I love the cow hide rug in warm greys and that hit of yellow keeps the space from feeling too dark.
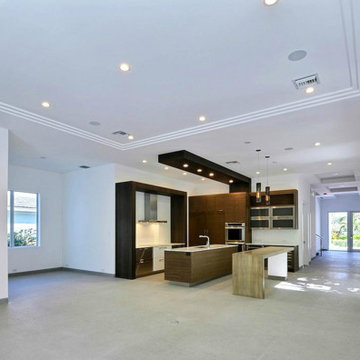
View of Dining Room showing Kitchen beyond. Ceiling coffer details. View to Front Entry and Breakfast nook, classic white Porcelain floor tiles.
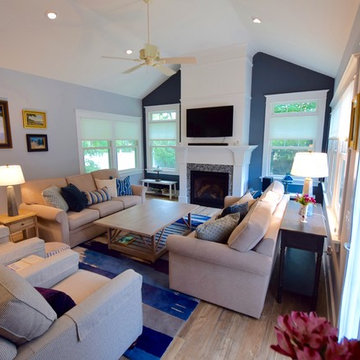
Family room extension with cathedral ceilings, gas fireplace on the accent wall, wood look porcelain floors and a single hinged french door leading to the patio. The custom wood mantle and surround that runs to the ceiling adds a dramatic effect.

Saturated emerald velvet sofas with warm decorative accessories mix with black and natural cane.
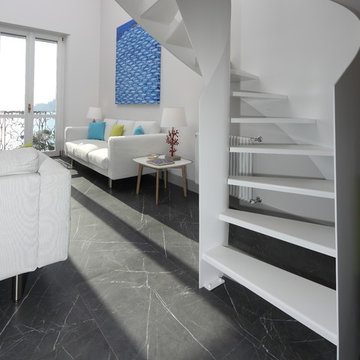
Pavimento in gres porcellanato grigio, effetto marmo, in formato 80x180cm. Il colore grigio con le sfumature bianche ben si abbina ai muri e agli arredi bianchi.
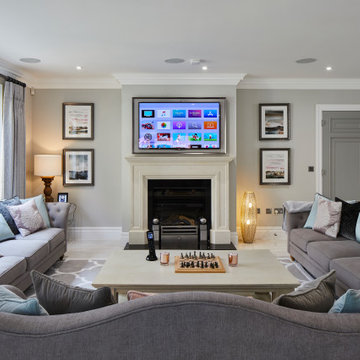
Video Distribution
Video is distributed to 8 TV screens in ultra clear 4K allowing the home owners to enjoy access to 3 x Sky boxes, 2 x Apple TVs and CCTV
The master bathroom has an Aquavision TV connected back to the system giving access to all AV and music sources from the comfort of the bath tub.
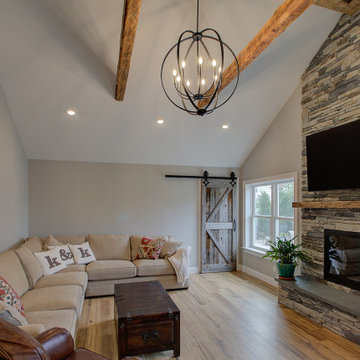
This family expanded their living space with a new family room extension with a large bathroom and a laundry room. The new roomy family room has reclaimed beams on the ceiling, porcelain wood look flooring and a wood burning fireplace with a stone facade going straight up the cathedral ceiling. The fireplace hearth is raised with the TV mounted over the reclaimed wood mantle. The new bathroom is larger than the existing was with light and airy porcelain tile that looks like marble without the maintenance hassle. The unique stall shower and platform tub combination is separated from the rest of the bathroom by a clear glass shower door and partition. The trough drain located near the tub platform keep the water from flowing past the curbless entry. Complimenting the light and airy feel of the new bathroom is a white vanity with a light gray quartz top and light gray paint on the walls. To complete this new addition to the home we added a laundry room complete with plenty of additional storage and stackable washer and dryer.
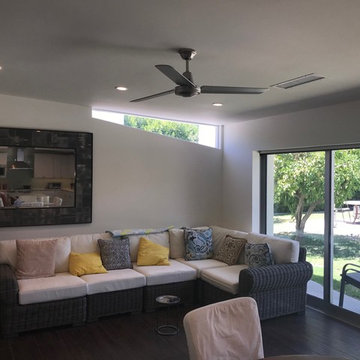
This room area was added on where the outdoor covered patio was. This allow for more living space. We installed a Western Pocketing Sliding Glass door system. The Trapezoid window allows for more natural light and a different look to bring the Family room area together. Dark Wood Plank flooring.
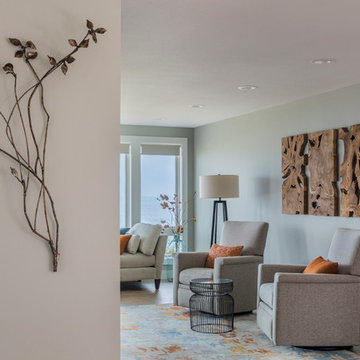
This room is part of a whole house remodel on the Oregon Coast. The entire house was reconstructed, remodeled, and decorated in a neutral palette with coastal theme.
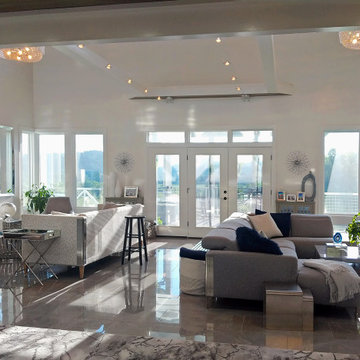
Open plan living, kitchen and dining with catwalk at the upper level make for a very unique space. Contemporary furniture selections and finishes that bling went into every detail. Direct access to wrap around porch.
587 Billeder af gråt alrum med gulv af porcelænsfliser
4
