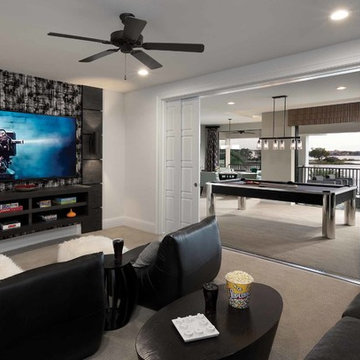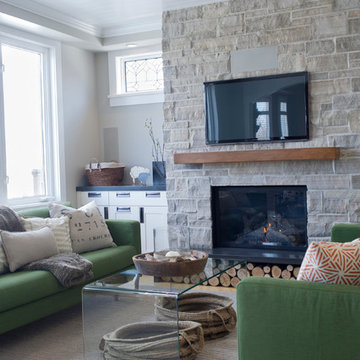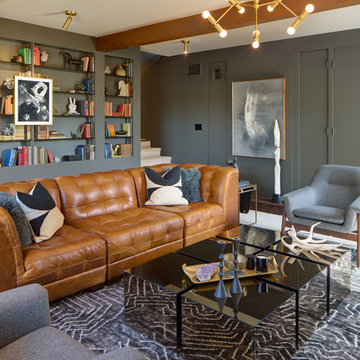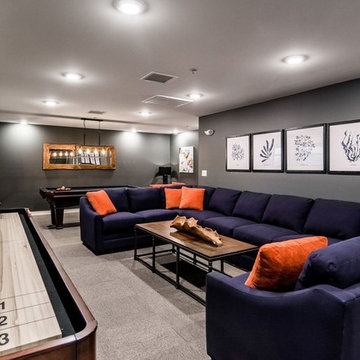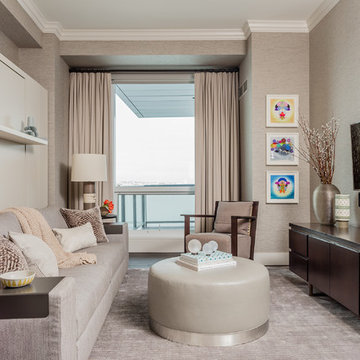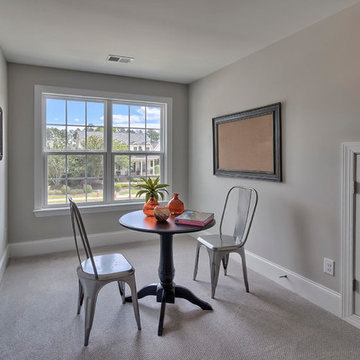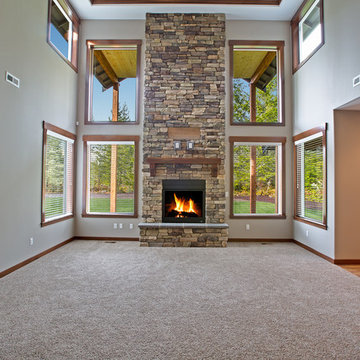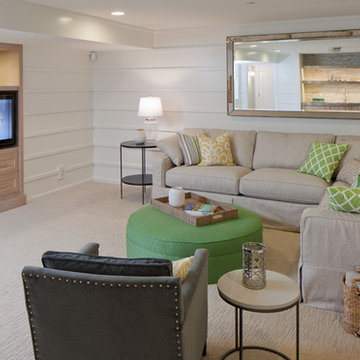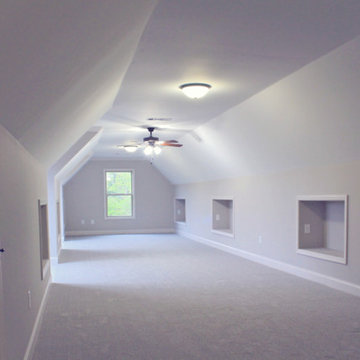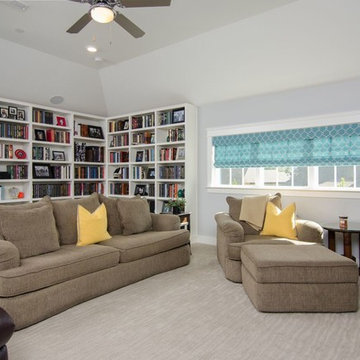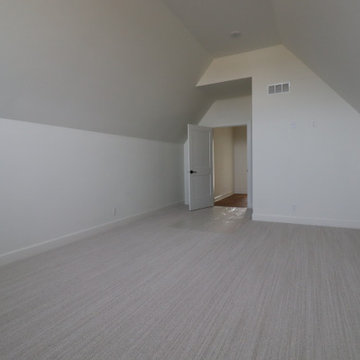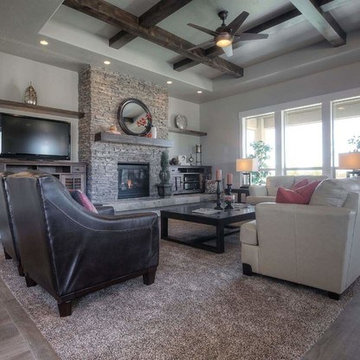2.085 Billeder af gråt alrum med gulvtæppe
Sorteret efter:
Budget
Sorter efter:Populær i dag
41 - 60 af 2.085 billeder
Item 1 ud af 3

Lower Level Sitting Room off the bedroom with silver grey limestone at varying lengths & widths (existing fireplace location), slepper sofa & wall mount swivel sconces.
Glen Delman Photography www.glendelman.com

The family room fireplace tile and mantel surround were heavy and dark. A multicolored ledge stone lightens up the space and adds texture to the room. A reclaimed wood mantel was hand selected to give this fireplace a cool, rustic vibe. New carpet in a subtle pattern adds warmth and character to this family room refresh.
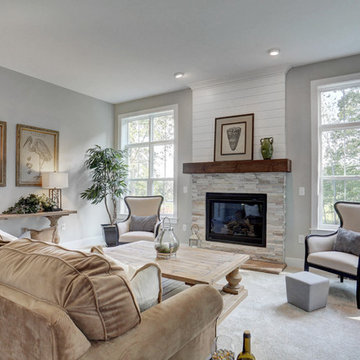
This 2-story home with inviting front porch includes a 3-car garage and mudroom entry with convenient built-in lockers. Hardwood flooring in the 2-story foyer extends to the Dining Room, Kitchen, and Breakfast Area. The open Kitchen includes Cambria quartz countertops, tile backsplash, island, slate appliances, and a spacious corner pantry. The sunny Breakfast Area provides access to the deck and backyard and opens to the Great Room that is warmed by a gas fireplace accented with stylish tile surround. The 1st floor also includes a formal Dining Room with elegant tray ceiling, craftsman style wainscoting, and chair rail, and a Study with attractive trim ceiling detail. The 2nd floor boasts all 4 bedrooms, 2 full bathrooms, a convenient laundry room, and a spacious raised Rec Room. The Owner’s Suite with tray ceiling includes a private bathroom with expansive closet, double bowl vanity, and 5’ tile shower.
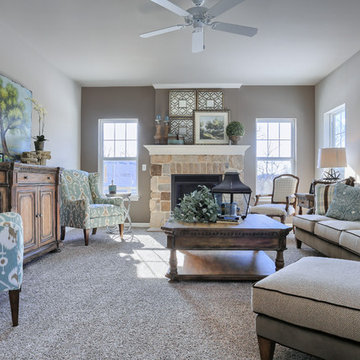
The family room of the Dorchester Model, designed by Garman Builders, Inc. of Ephrata, PA - 2,600 square feet.
Photo Album: Justin Tearney

For this project, we were hired to refinish this family's unfinished basement. A few unique components that were incorporated in this project were installing custom bookshelves, wainscoting, doors, and a fireplace. The goal of the whole project was to transform the space from one that was unfinished to one that is perfect for spending time together as a family in a beautiful space of the home.
2.085 Billeder af gråt alrum med gulvtæppe
3
