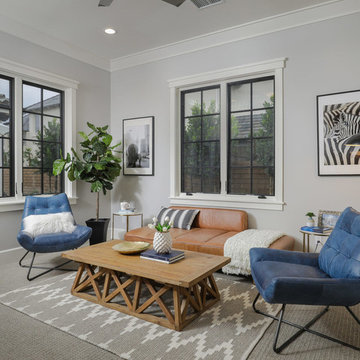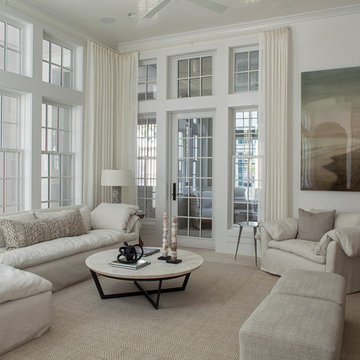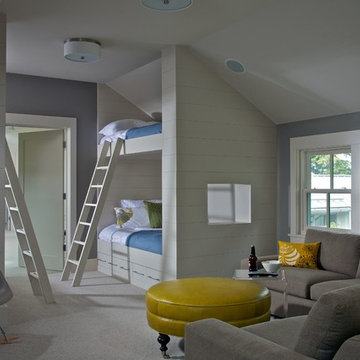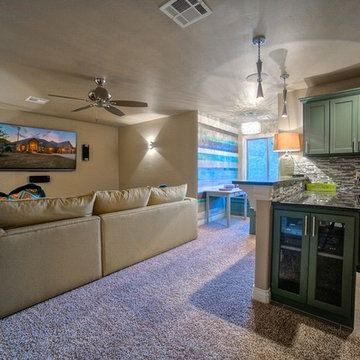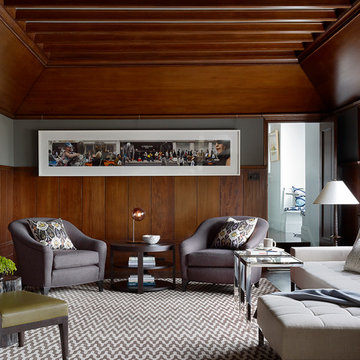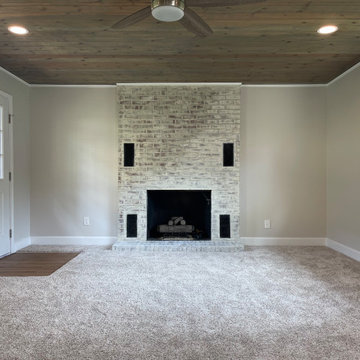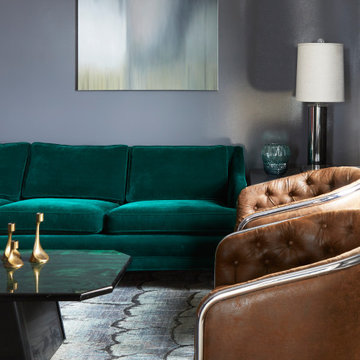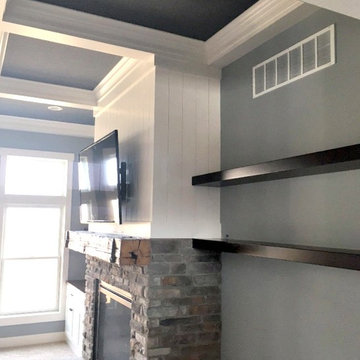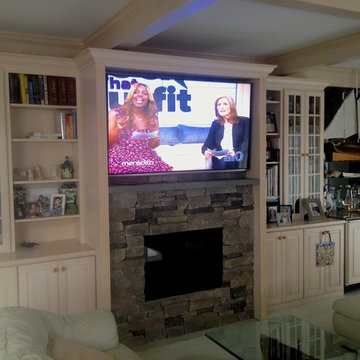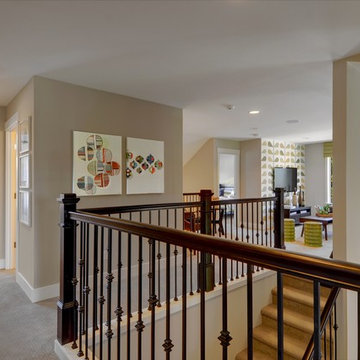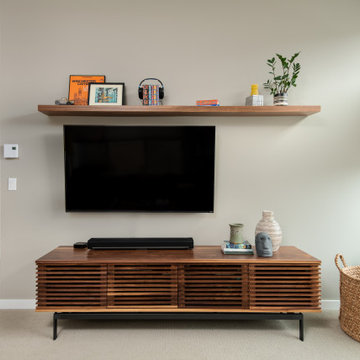2.085 Billeder af gråt alrum med gulvtæppe
Sorteret efter:
Budget
Sorter efter:Populær i dag
81 - 100 af 2.085 billeder
Item 1 ud af 3
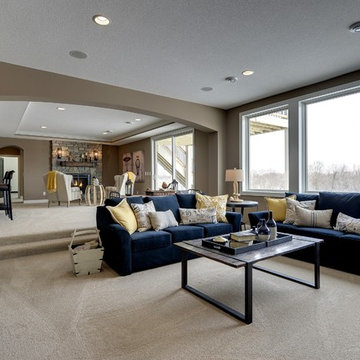
Photo by Spacecrafting.
Recessed lighting, blue sofa and contemporary coffee table. Big windows.

An open concept room, this family room has all it needs to create a cozy inviting space. The mismatched sofas were a purposeful addition adding some depth and warmth to the space. The clients were new to this area, but wanted to use as much of their own items as possible. The yellow alpaca blanket purchased when traveling to Peru was the start of the scheme and pairing it with their existing navy blue sofa. The only additions were the cream sofa the round table and tying it all together with some custom pillows.

Builder: Michels Homes
Interior Design: Talla Skogmo Interior Design
Cabinetry Design: Megan at Michels Homes
Photography: Scott Amundson Photography
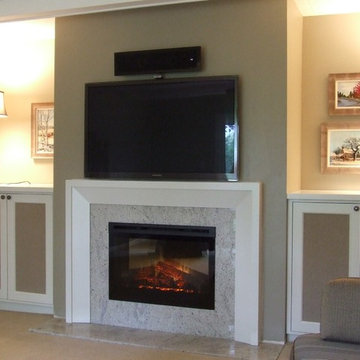
Fireplace Makeover. We removed the concrete and brick hearth, refaced the brick with drywall, inserted an electric fireplace into the wood-burning opening,then added a marble surround and hearth. Custom cabinets were added on either side to house audio-visual equipment, with fabric door panels to allow for sound and air movement.
Jeanne Grier/Stylish Fireplaces & Interiors
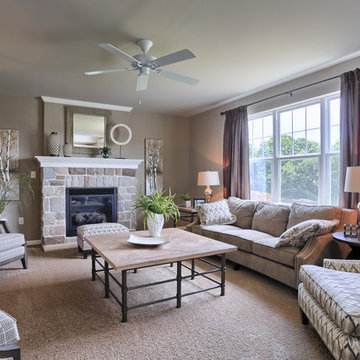
The family room of the Falcon II model has a standard fireplace with a stone surround and white mantle. The walls are painted with Sherwin Williams 7506 Loggia.
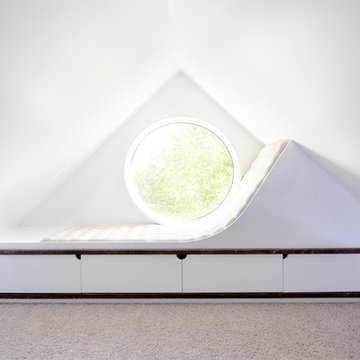
The attic reading nook with built in lounge chair, round window, LED baseboard lighting, and storage cabinets.
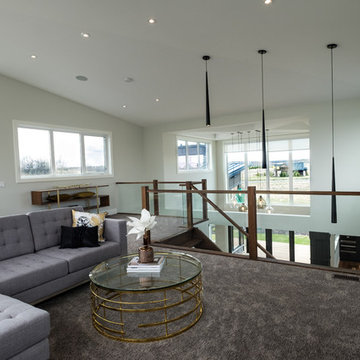
ilverhorn Mountain Contemporary
This contemporary Custom Home in Silverhorn at Bearspaw was designed to capitalize on the stunning woodland area surrounding it. We wanted to create a home that had a modern and edgy feel, but that would fit well in the natural surroundings. This home was built by the wonderful team at West Ridge Fine Homes, a Calgary builder with a clear direction, targeted ideas, and an openness to our collaborative process.
See this project and others at www.beginwithdesign.com
Photos: Carol Ellergodt
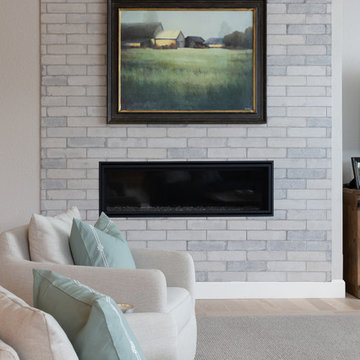
Our client wanted a space where she could relax with friends or watch movies in comfort. We started with comfy sofas from Bernhardt in neutral and navy tones, added two swivel chairs from Four Hands. Coffee table, media console and lighting all from Uttermost.
2.085 Billeder af gråt alrum med gulvtæppe
5

