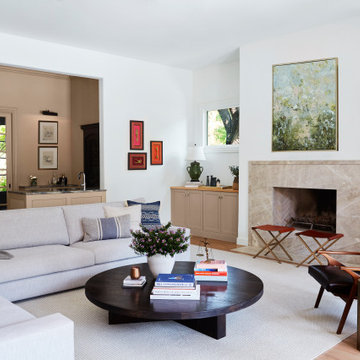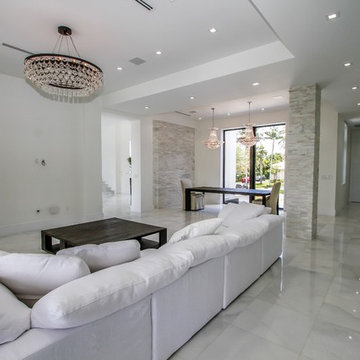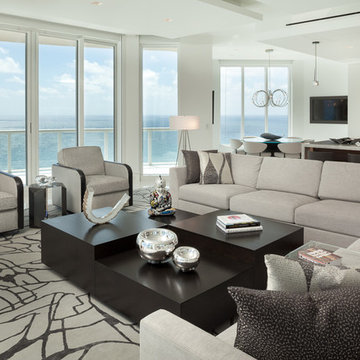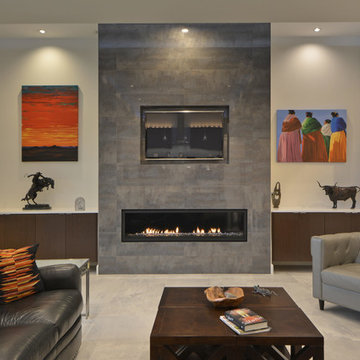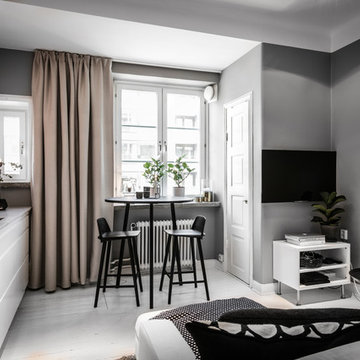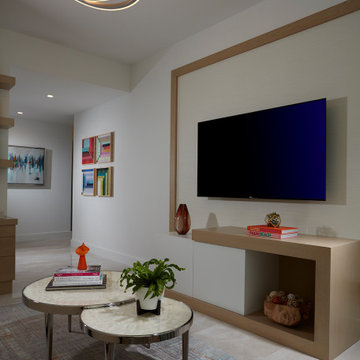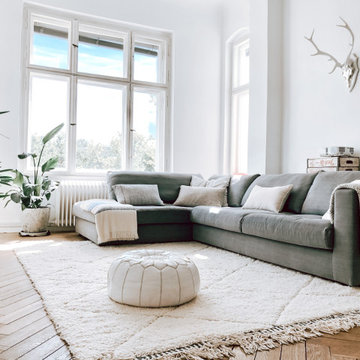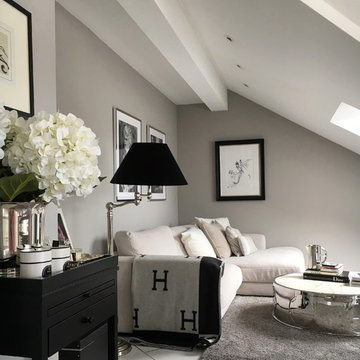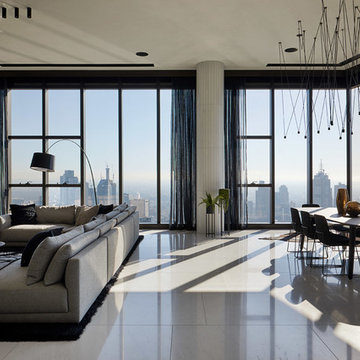302 Billeder af gråt alrum med hvidt gulv
Sorteret efter:
Budget
Sorter efter:Populær i dag
21 - 40 af 302 billeder
Item 1 ud af 3
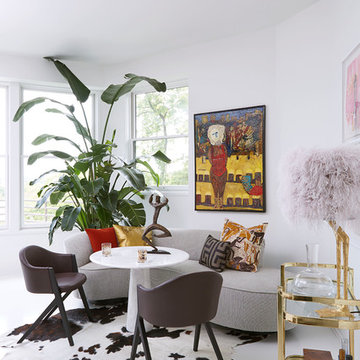
An all white breakfast nook is filled with plants and natural light. The all white marble table is host to a pair of mid century modern chairs and a curved transitional style sofa. A large bird of paradise sits behind the sofa and gives an eclectic feeling to the space. A brass bar cart flanks the right wall and features an ostrich feather lamp. The small breakfast table in the space rests on a black and white spotted cowhide rug on top of a painted white floor.

Je suis ravie de vous dévoiler une de mes réalisations :
un meuble de bar sur mesure, niché au cœur d'un magnifique appartement haussmannien. Fusionnant l'élégance intemporelle de l'architecture haussmannienne avec une modernité raffinée, ce meuble est bien plus qu'un simple lieu de stockage - c'est une pièce maîtresse, une invitation à la convivialité et au partage.
Lorsque j'ai débuté ce projet, mon objectif était clair : respecter et mettre en valeur l'authenticité de cet appartement tout en y ajoutant une touche contemporaine. Les moulures, les cheminées en marbre et les parquets en point de Hongrie se marient à merveille avec ce meuble de bar, dont le design et les matériaux ont été choisis avec soin pour créer une harmonie parfaite.
www.karineperez.com
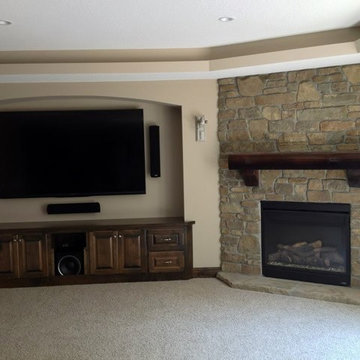
Rainier thin stone veneer from the Quarry Mill gives this fireplace an elegant appearance. Rainier stone brings a blend of browns, tans, whites, some blacks and a few bands of red to your natural stone veneer project. The random shapes of Rainier stone help you create imaginative patterns for both large and small projects. Fireplaces, accent walls, and kitchen backsplashes all look great with the random shapes and textures of Rainier stone. Smaller projects like door and window trim, mailboxes and light posts will all benefit from the mosaic of colors. The brown variations of tans, browns, and bands of red will compliment basic and modern decors.
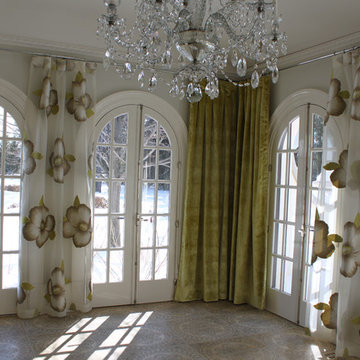
This elegant sun room is ready for summer! The sun room is wrapped in alternating European sheers and crushed velvet drapes on custom chrome hardware.
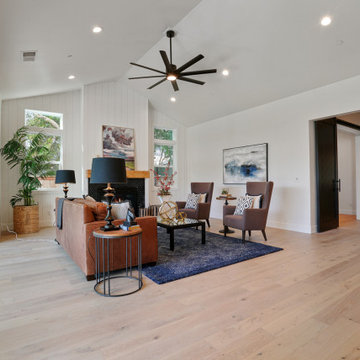
Great room concept with vault at fireplace. Accent wall featuring vertical shiplap on entire wall in white. Large fan at vault in black. Inside seamlessly transitions to outside California Room through multi-slide door. Flex room adjacent with herringbone barn doors in Black
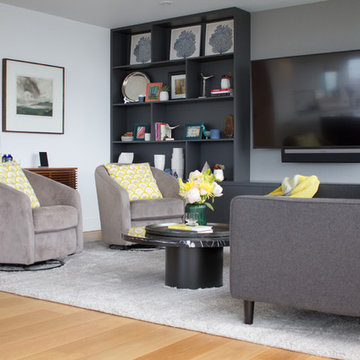
Our mission was to gift Bellevue with classic, natural and timeless style while setting it up with impressive functionality so that it was ready to be an entertaining-friendly home they needed it to be. Mission accepted!
Our clients’ vision was clear: They wanted the focal point of every space to be the view of Oakland while making it cozy and infusing the space with color.
We carefully selected a neutral color palette and balanced it with pops of color, unique greenery and personal touches to bring our clients’ vision of a stylish modern and casual vibes to life.
An open floor concept was created by combing the Kitchen, Dining Room, Living Room, + Seating Nook with lots of open space.
We sourced low furniture to ensure we maximized the views and had enough space for everyday living and throwing dinner parties.
Our clients also enjoyed cooking, so we created an organized, intuitive, functional and modern kitchen that made whipping up homemade dips and snacks for their friends a breeze.

The Grand Family Room furniture selection includes a stunning beaded chandelier that is sure to catch anyone’s eye along with bright, metallic chairs that add unique texture to the space. The cocktail table is ideal as the pivoting feature allows for maximum space when lounging or entertaining in the family room. The cabinets will be designed in a versatile grey oak wood with a new slab selected for behind the TV & countertops. The neutral colors and natural black walnut columns allow for the accent teal coffered ceilings to pop.
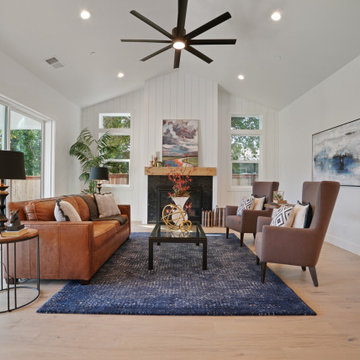
Great room concept with vault at fireplace. Accent wall featuring vertical shiplap on entire wall in white. Large fan at vault in black.
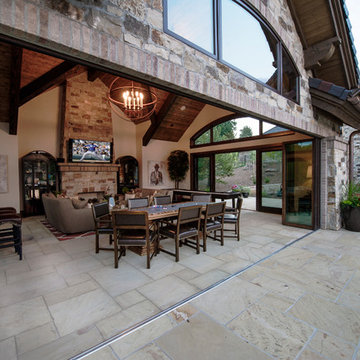
This exclusive guest home features excellent and easy to use technology throughout. The idea and purpose of this guesthouse is to host multiple charity events, sporting event parties, and family gatherings. The roughly 90-acre site has impressive views and is a one of a kind property in Colorado.
The project features incredible sounding audio and 4k video distributed throughout (inside and outside). There is centralized lighting control both indoors and outdoors, an enterprise Wi-Fi network, HD surveillance, and a state of the art Crestron control system utilizing iPads and in-wall touch panels. Some of the special features of the facility is a powerful and sophisticated QSC Line Array audio system in the Great Hall, Sony and Crestron 4k Video throughout, a large outdoor audio system featuring in ground hidden subwoofers by Sonance surrounding the pool, and smart LED lighting inside the gorgeous infinity pool.
J Gramling Photos
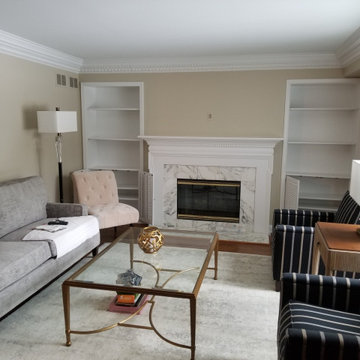
Upon Completion
• We sufficiently Prepared and Protected surrounding area’s ahead of services
• Patched all Cracks, all Nail Holes and all Dent’s and Dings
• Spot Primed all Patches
• Painted the Walls r
• Caulked all Base and Trim to Filled all Gaps/Cracks and Fill all Nail Holes
• Painted Base Boards
302 Billeder af gråt alrum med hvidt gulv
2
