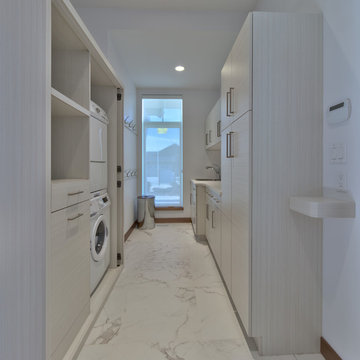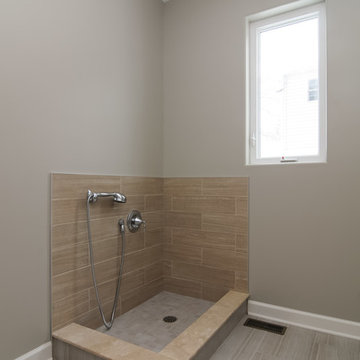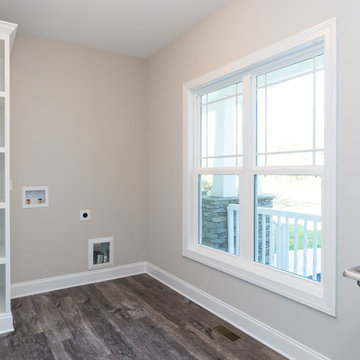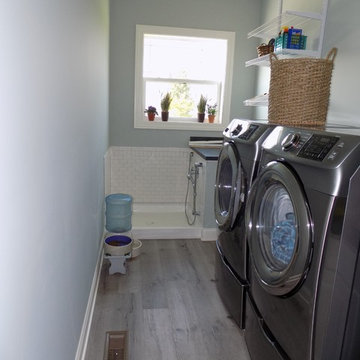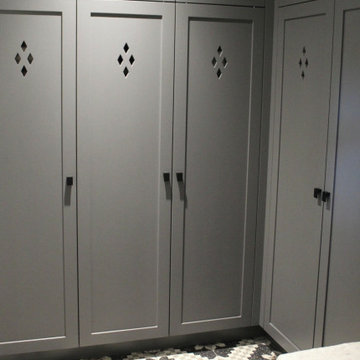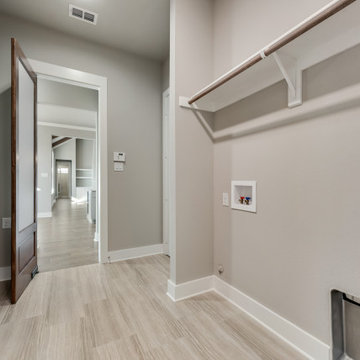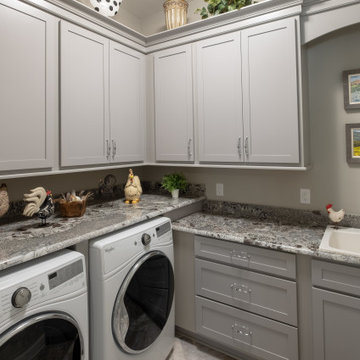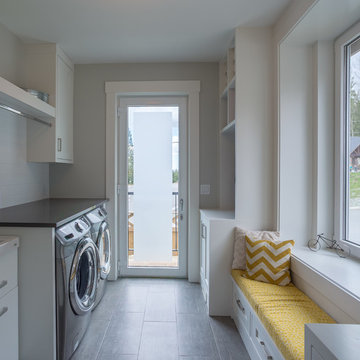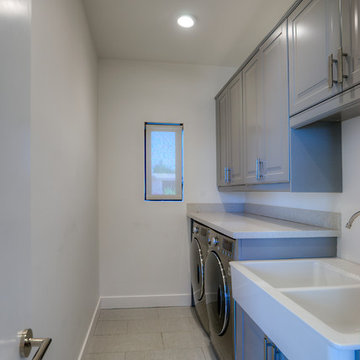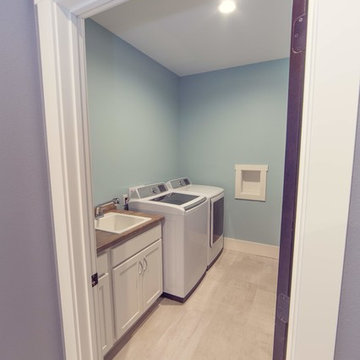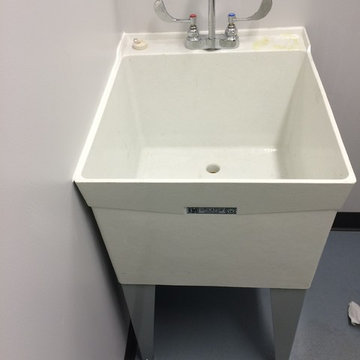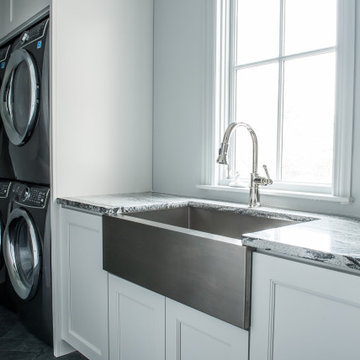194 Billeder af gråt bryggers med en udslagsvask
Sorter efter:Populær i dag
61 - 80 af 194 billeder
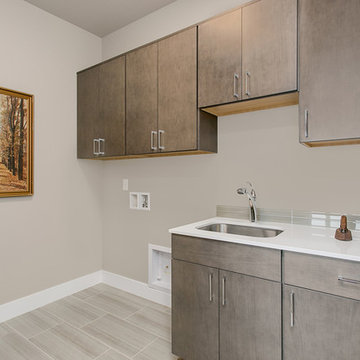
The spacious laundry room is centrally located on the upper level near all bedrooms. Multiple maple cabinets are available for storage space.
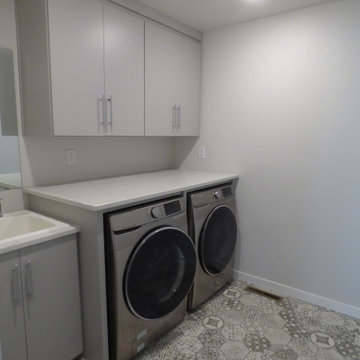
The laundry room has built in washer & dryer with a laundry tub. The counters are granite, To add some fun character to an otherwise monocolor utilitarian room, the homeowners chose a fun Luxury Vinyl Tile. The tiles are individual hexagons that were placed randomly and grouted.
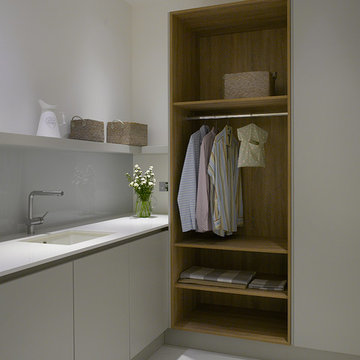
Roundhouse Metro matt lacquer handle-less bespoke furniture in Farrow and Ball Pavilion Grey with worksurface in Blanco Zeus Rustic Oak, painted glass splashback in Mushroom. Roundhouse bespoke kitchens start at £35,000. Roundhouse 11 Wigmore St, London W1U 1PE. 020 7297 6220. www.roundhousedesign.com.
Photography by Nick Kane
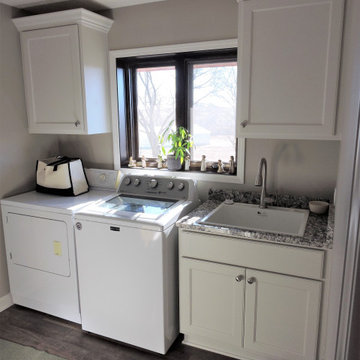
The cabinetry was moved to one wall, rather than in the corner for better flow through the room and better balance. The finish and style match the kitchen right next door, as well as the flooring.

Main Line Kitchen Design's unique business model allows our customers to work with the most experienced designers and get the most competitive kitchen cabinet pricing.
How does Main Line Kitchen Design offer the best designs along with the most competitive kitchen cabinet pricing? We are a more modern and cost effective business model. We are a kitchen cabinet dealer and design team that carries the highest quality kitchen cabinetry, is experienced, convenient, and reasonable priced. Our five award winning designers work by appointment only, with pre-qualified customers, and only on complete kitchen renovations.
Our designers are some of the most experienced and award winning kitchen designers in the Delaware Valley. We design with and sell 8 nationally distributed cabinet lines. Cabinet pricing is slightly less than major home centers for semi-custom cabinet lines, and significantly less than traditional showrooms for custom cabinet lines.
After discussing your kitchen on the phone, first appointments always take place in your home, where we discuss and measure your kitchen. Subsequent appointments usually take place in one of our offices and selection centers where our customers consider and modify 3D designs on flat screen TV's. We can also bring sample doors and finishes to your home and make design changes on our laptops in 20-20 CAD with you, in your own kitchen.
Call today! We can estimate your kitchen project from soup to nuts in a 15 minute phone call and you can find out why we get the best reviews on the internet. We look forward to working with you.
As our company tag line says:
"The world of kitchen design is changing..."
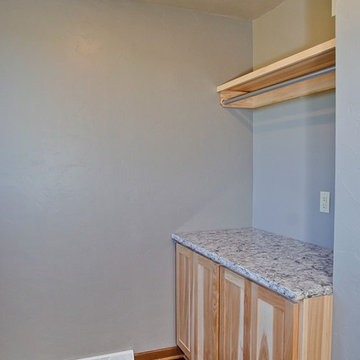
Utility rooms might not be at the top of your list when it comes to interior design, but they are the ones that will make your life so much easier. This big laundry room with utility sink and counter space for baskets/folding will make you forever grateful you threw a little extra square footage in there.
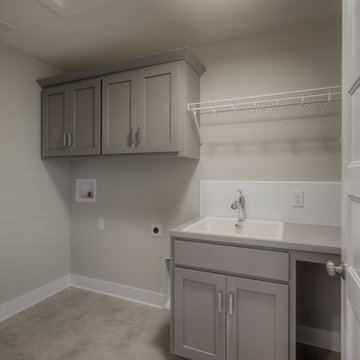
Landmark's Mason 2-story plan. This custom home features a double-door entry w/ a stunning spiral staircase. Barn doors to office w/ beam ceiling and built-ins. Open concept plan w/ great room, fireplace, kitchen w/ eating area and large walk-in pantry. 5 bedrooms, huge master suite, finished basement. We can custom build a version of this or any of our plans. 402.672.5550 photos by Tim Perry. www.buildalandmark.com
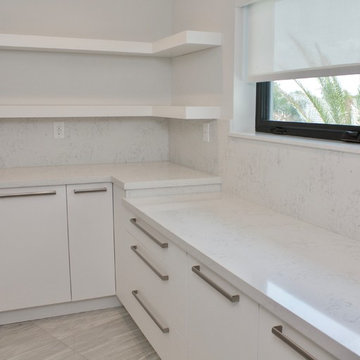
The laundry room demand function and storage, and both of those goals were accomplished in this design. The white acrylic cabinets and quartz tops give a fresh, clean feel to the room. The 3 inch thick floating shelves that wrap around the corner of the room add a modern edge and the over sized hardware continues the contemporary feel. The room is slightly warmed with the cool grey marble floors. There is extra space for storage in the pantry wall and ample countertop space for folding.
194 Billeder af gråt bryggers med en udslagsvask
4
