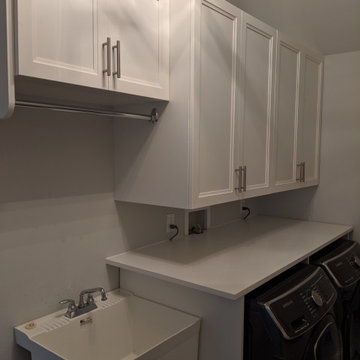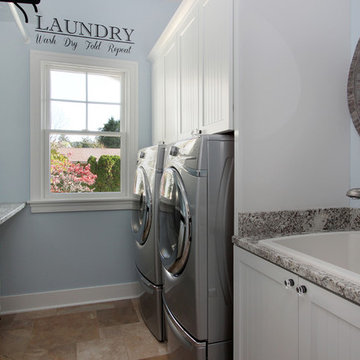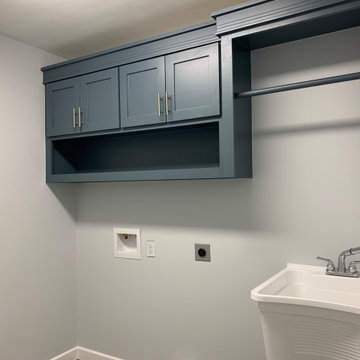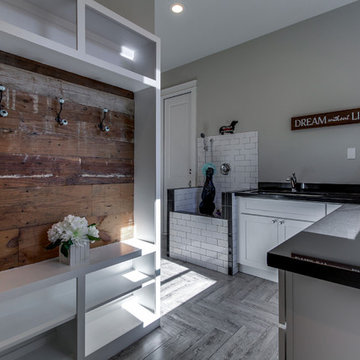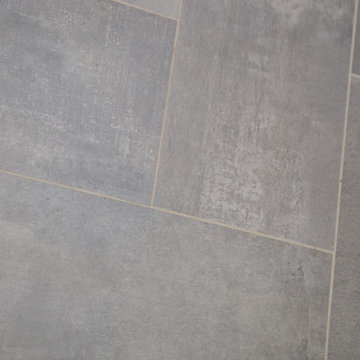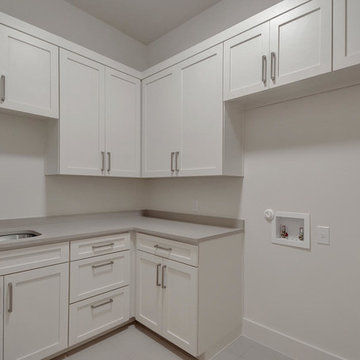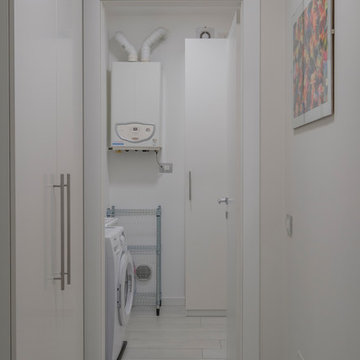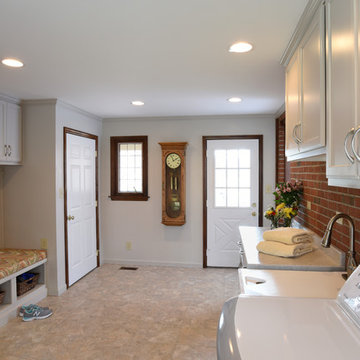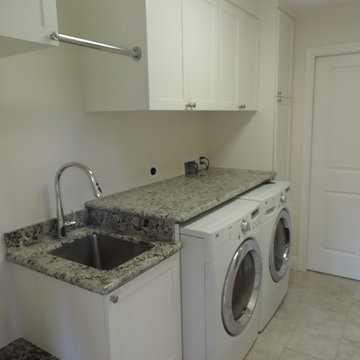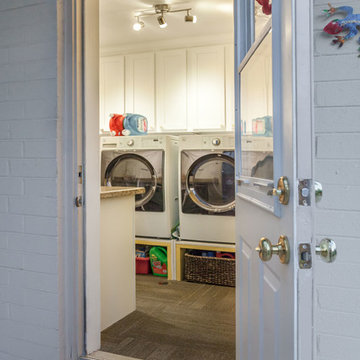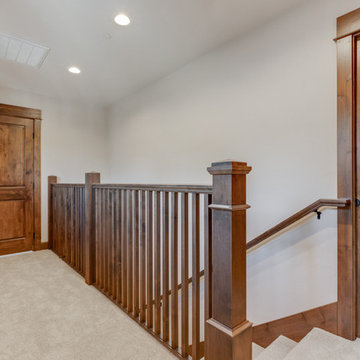193 Billeder af gråt bryggers med en udslagsvask
Sorteret efter:
Budget
Sorter efter:Populær i dag
81 - 100 af 193 billeder
Item 1 ud af 3
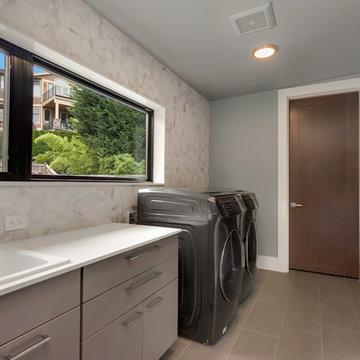
The laundry room is located upstairs and features an entire wall decorated in hexagon tiles.
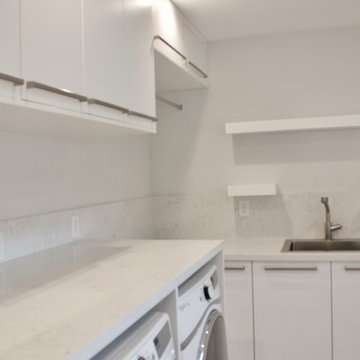
The laundry room demand function and storage, and both of those goals were accomplished in this design. The white acrylic cabinets and quartz tops give a fresh, clean feel to the room. The 3 inch thick floating shelves that wrap around the corner of the room add a modern edge and the over sized hardware continues the contemporary feel. The room is slightly warmed with the cool grey marble floors. There is extra space for storage in the pantry wall and ample countertop space for folding.
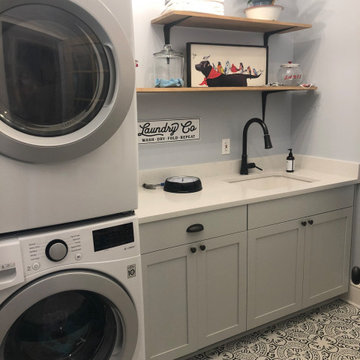
This client wanted a farmhouse design and relaxed laundry room that she could enjoy.
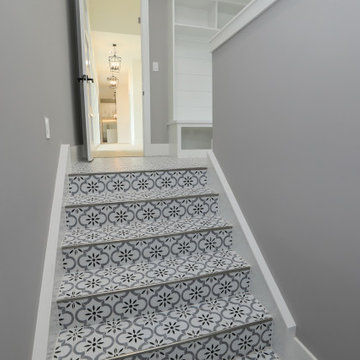
Beautiful patterned MSI Azila tile, custom built mudroom with seating and cubbies, SW6002 Essential gray wall color, quartz counters, Vigo pre-rinse faucet, huge sink, area for hanging hand washed clothing, laundry shoot from upstairs, large casement window.
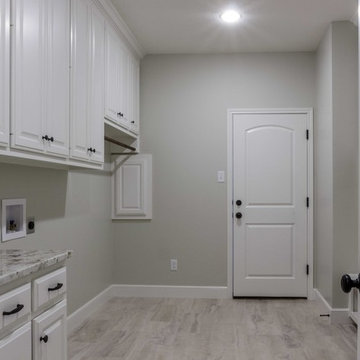
Large tiled utility room leading out to the garage, with built in lockers, granite countertops and a utility sink.
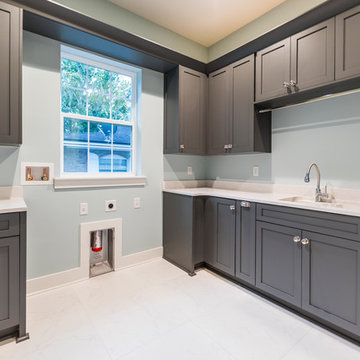
This 5466 SF custom home sits high on a bluff overlooking the St Johns River with wide views of downtown Jacksonville. The home includes five bedrooms, five and a half baths, formal living and dining rooms, a large study and theatre. An extensive rear lanai with outdoor kitchen and balcony take advantage of the riverfront views. A two-story great room with demonstration kitchen featuring Miele appliances is the central core of the home.
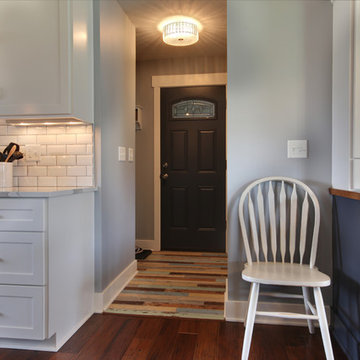
The floor, from Virginia Tile, is Charelston multi colored set in a random pattern. This is an easy care floor coming in from the garage. To the right is a mud room and the laundry room is to the left.
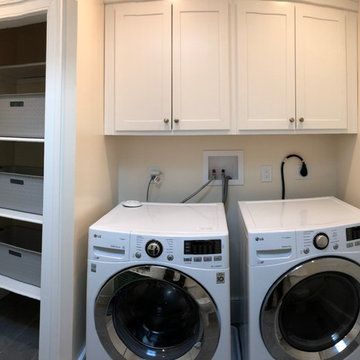
This was a full bathroom, but the jacuzzi tub was removed to make room for a laundry area. There were custom sized laundry shelves added, along with cabinets above the washer and dryer for organization.
193 Billeder af gråt bryggers med en udslagsvask
5
