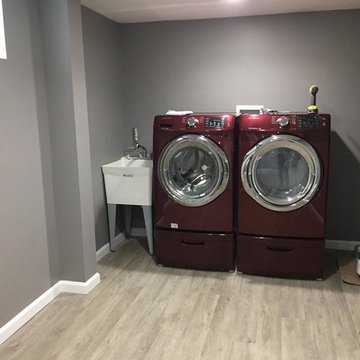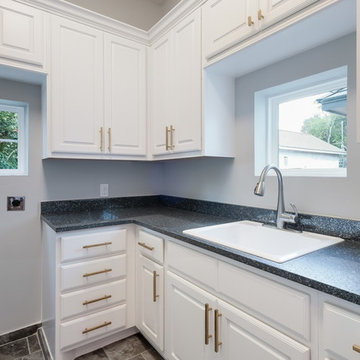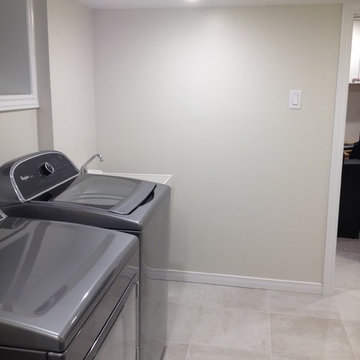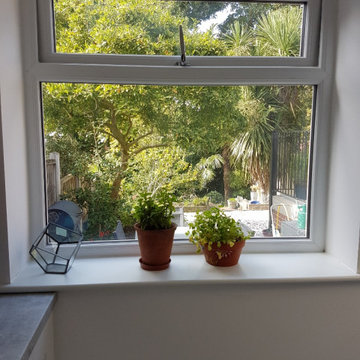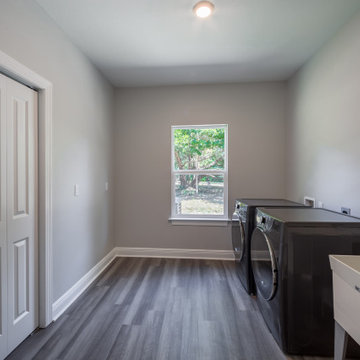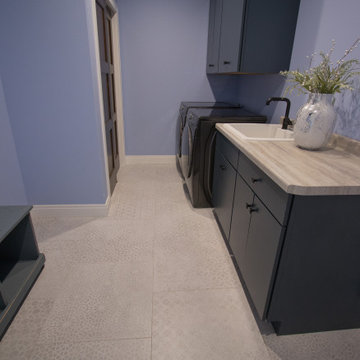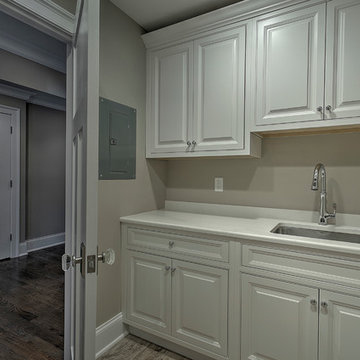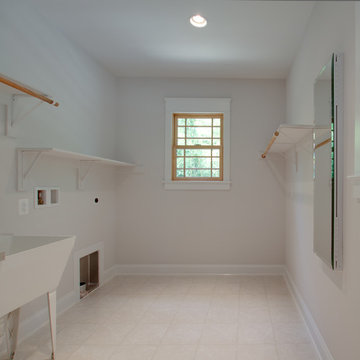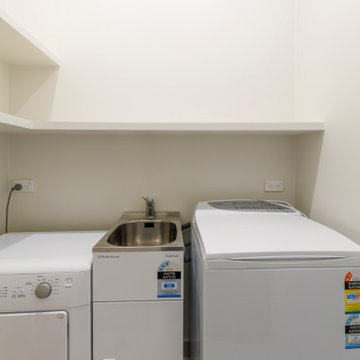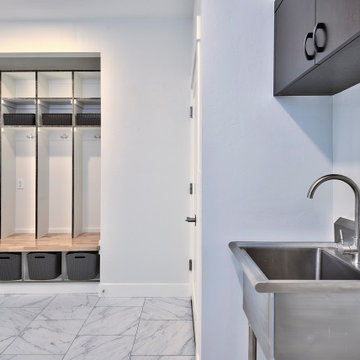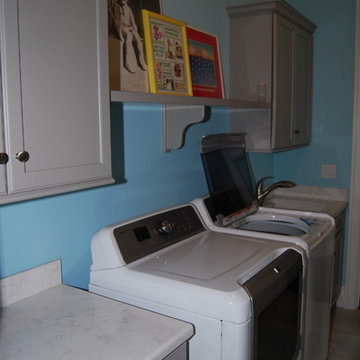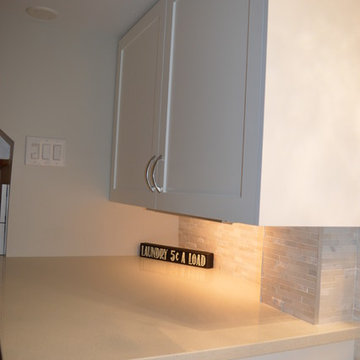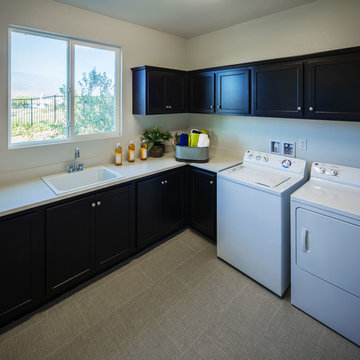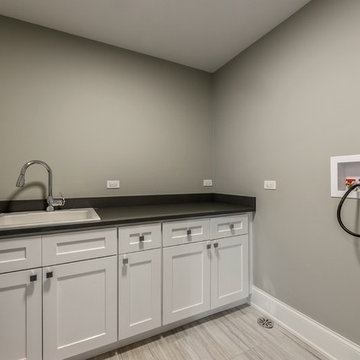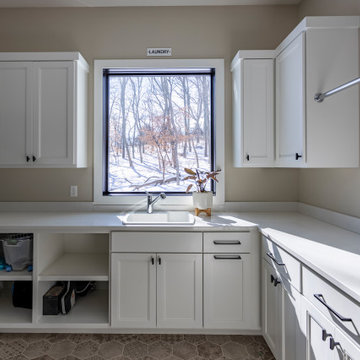194 Billeder af gråt bryggers med en udslagsvask
Sorteret efter:
Budget
Sorter efter:Populær i dag
101 - 120 af 194 billeder
Item 1 ud af 3
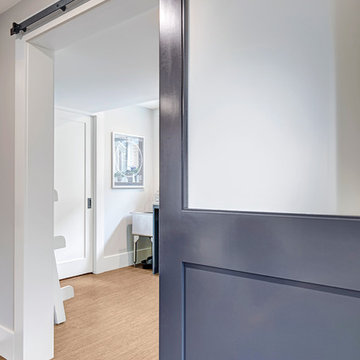
Our clients loved their homes location but needed more space. We added two bedrooms and a bathroom to the top floor and dug out the basement to make a daylight living space with a rec room, laundry, office and additional bath.
Although costly, this is a huge improvement to the home and they got all that they hoped for.

3帖の広さのサンルームでは洗濯、物干しが合理的に行えるように、洗面脱衣室からも近く、バルコニーに直接行き来できるようになっています。シーツや毛布などのなどの大きな重い洗濯物も部屋干しできるように、ステンレスパイプで制作したしっかりとした物干し竿を天井に設置してあります。
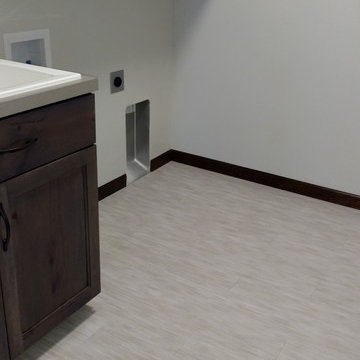
Doing your laundry has never been so fun. Really, by having a neutral tone bamboo-like floor any color can be introduced.
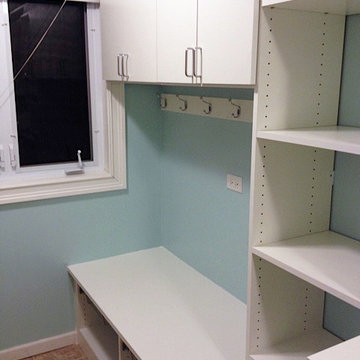
For this particular project, the family wanted to renovate their laundry room in a way that maximizes storage space while keeping clutter to a minimum. We were able to do exactly that, by installing custom cabinets, shelving, and hangs throughout the room.
We measured their washer and dryer, and built a shelf around it with a perfect fit. Utilizing the hangs and the coat hangers we installed, this family can easily store clothing fresh out of the dryer to prevent wrinkles. The overhead cabinets provide plenty of space for holding onto cleaning supplies and other goods.
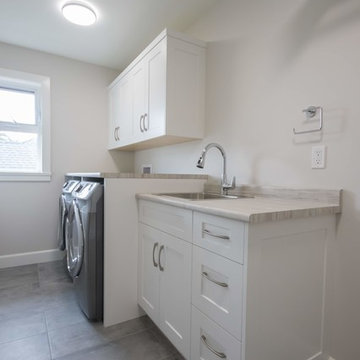
Driftwood Custom Home was constructed on vacant property between two existing houses in Chemainus, BC. This type of project is a form of sustainable land development known as an Infill Build. These types of building lots are often small. However, careful planning and clever uses of design allowed us to maximize the space. This home has 2378 square feet with three bedrooms and three full bathrooms. Add in a living room on the main floor, a separate den upstairs, and a full laundry room and this custom home still feels spacious!
The kitchen is bright and inviting. With white cabinets, countertops and backsplash, and stainless steel appliances, the feel of this space is timeless. Similarly, the master bathroom design features plenty of must-haves. For instance, the bathroom includes a shower with matching tile to the vanity backsplash, a double floating vanity, heated tiled flooring, and tiled walls. Together with a flush mount fireplace in the master bedroom, this is an inviting oasis of space.
194 Billeder af gråt bryggers med en udslagsvask
6
