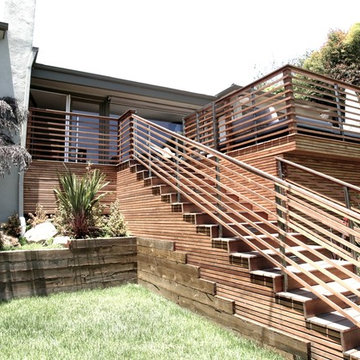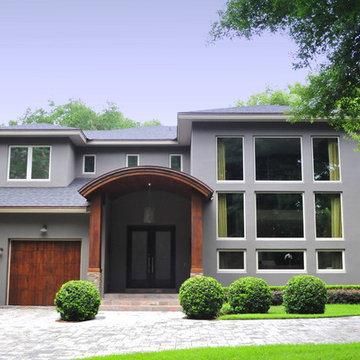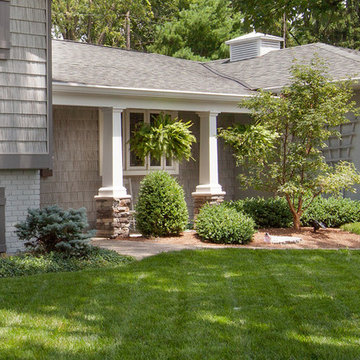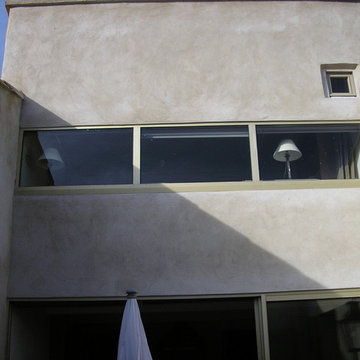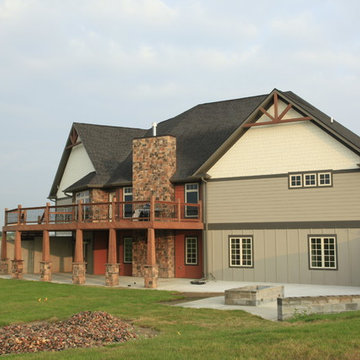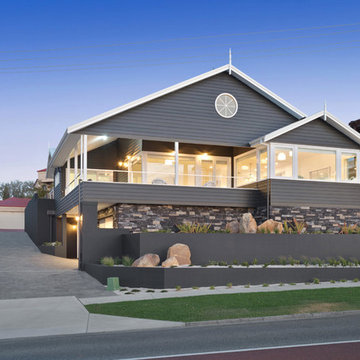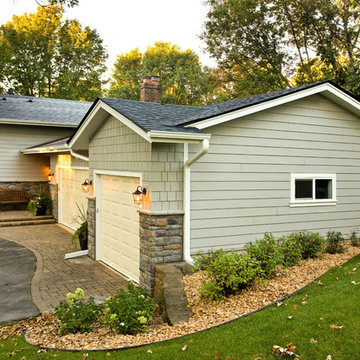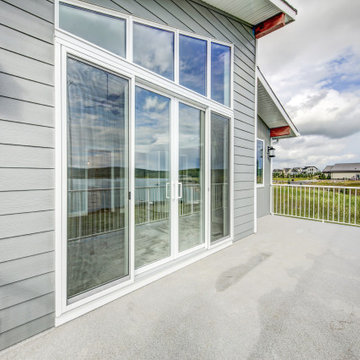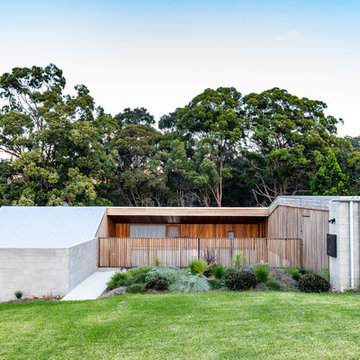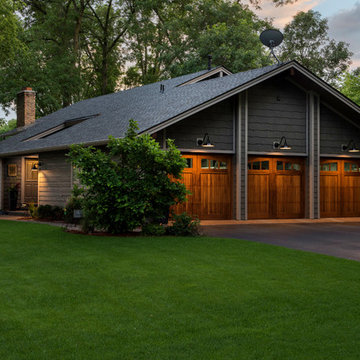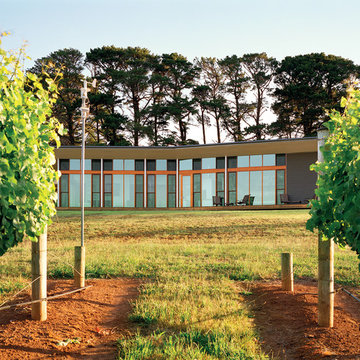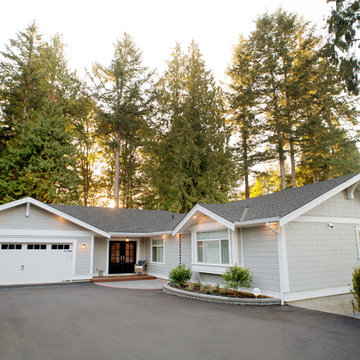1.187 Billeder af gråt hus med forskudt plan
Sorteret efter:
Budget
Sorter efter:Populær i dag
221 - 240 af 1.187 billeder
Item 1 ud af 3
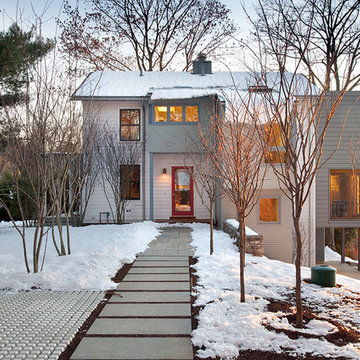
The addition extends the house towards the river
Photograph © Richard Barnes
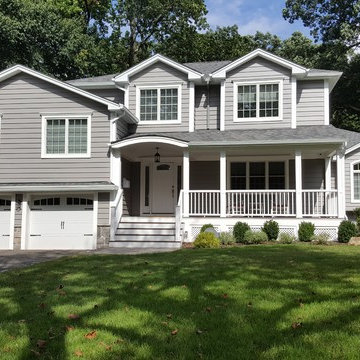
This addition in Scotch Plains, New Jersey created an oversized kitchen with large center island that seamlessly flowed into a comfortable family room. A second floor addition offers additional bedrooms and bathrooms including a master ensuite.
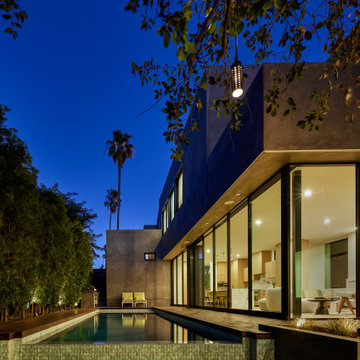
Great Room interior space opens to swimming pool, waterfall with raised wood deck. Photo taken at lower lawn below 100-year old Oak tree by Dan Arnold
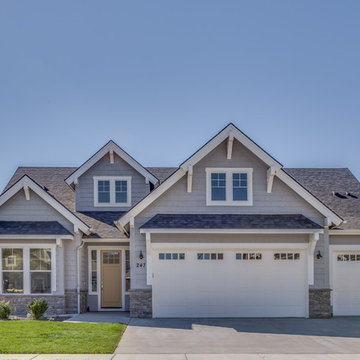
Main Body: Kwal CL 3233M Capircorn
Trim: SW7566 Westhighland White
Masonry/Stone: Eldorado Nantucket Stacked Stone
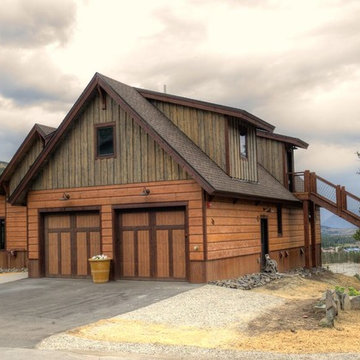
Woodhouse The Timber Frame Company custom Post & Bean Mortise and Tenon Home. 4 bedroom, 4.5 bath with covered decks, main floor master, lock-off caretaker unit over 2-car garage. Expansive views of Keystone Ski Area, Dillon Reservoir, and the Ten-Mile Range.
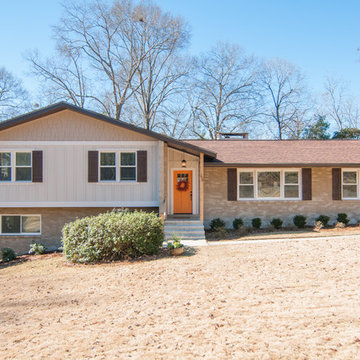
1960'split-level exterior renovation includes gray shaded painted brick and pop of color painted door at entry of home. Craftman style dark brown wooden shutters with white trim finish the overall look of exterior.
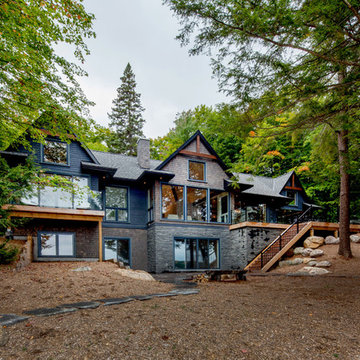
Traditional Muskoka custom cottage, with modern interior finishing, on Lake Joseph built by Tamarack North. Professional engineers and builders of fine seasonal homes.
1.187 Billeder af gråt hus med forskudt plan
12
