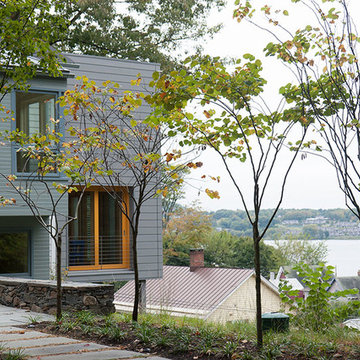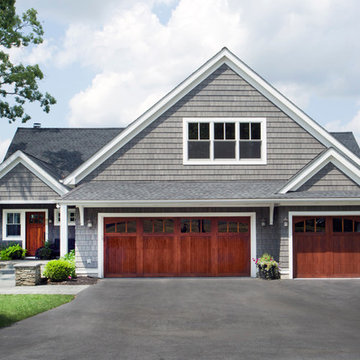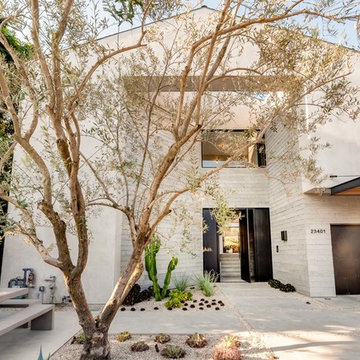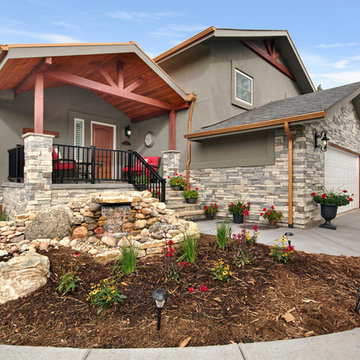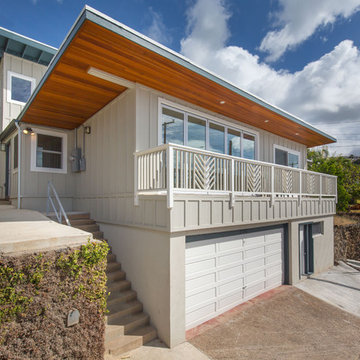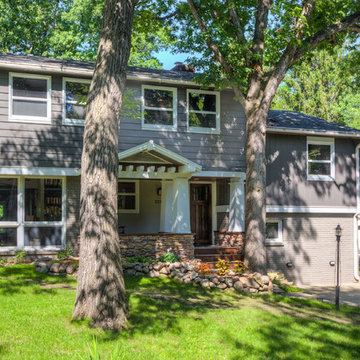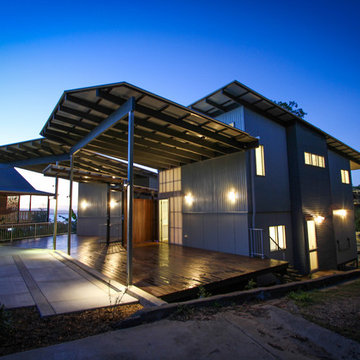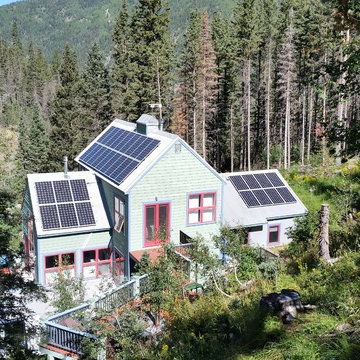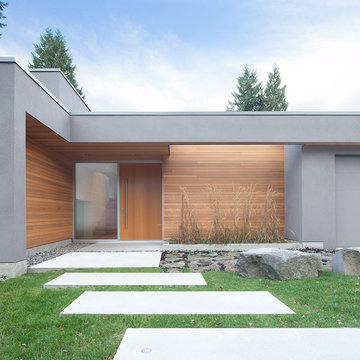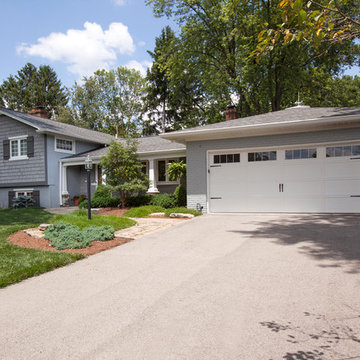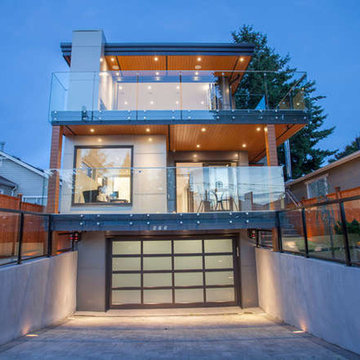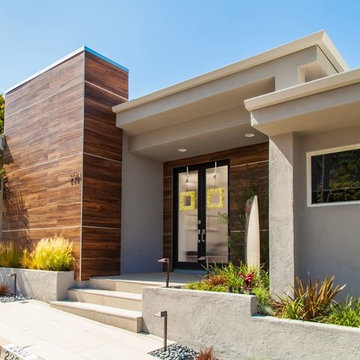1.186 Billeder af gråt hus med forskudt plan
Sorteret efter:
Budget
Sorter efter:Populær i dag
141 - 160 af 1.186 billeder
Item 1 ud af 3
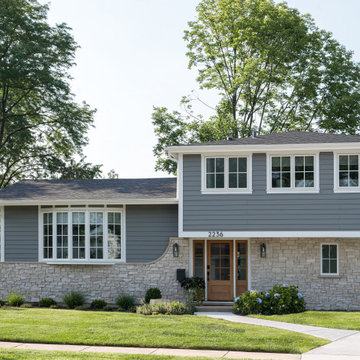
Cottage stone thin veneer, new LP siding and trim, new Marvin windows with new divided lite patterns, new stained oak front door and light fixtures
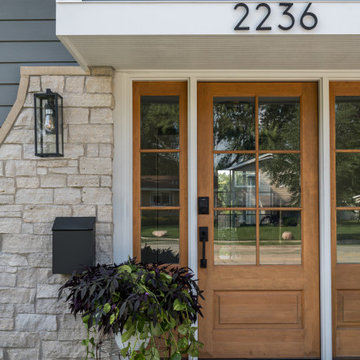
Cottage stone thin veneer, new LP siding and trim, new Marvin windows with new divided lite patterns, new stained oak front door and light fixtures
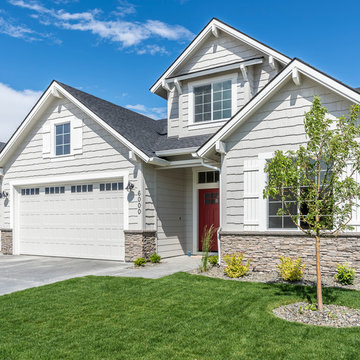
Exterior Colors:
Main Body: SW7641 Collonade Gray
Trim: SW7008 Alabaster
Door: KWAL CLV Pomegranite
Exterior Stone Eldorado-Nantucket Stacked Stone
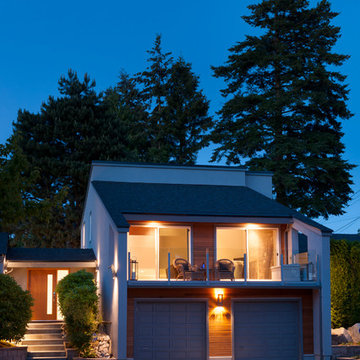
Paul Grdina- http://paulgrdinaphoto.photoshelter.com/
What started out as a kitchen reno grew into a main floor renovation very quickly.
The living room at the front of this house was relatively unused as it was awkwardly accessed near the front door away from the kitchen/living area. To solve this we opened up the walls creating a large staircase to the now connected living room. Laundry moved downstairs just off the garage and the family room was also given an update. The kitchen, the start of this whole endeavour was beautifully redone with a substantially larger island with seating. Exterior door and windows in the back were moved and made large which allows for more light, and in this case a large kitchen perimeter for this family that loves to entertain.
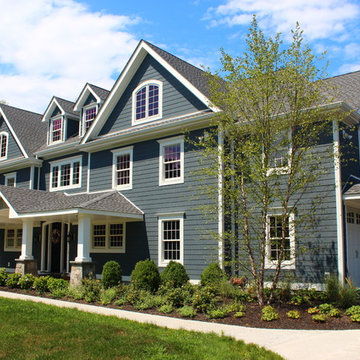
Lakeside family home, custom designed, 6BR, 3 BA, family room with fire place, open floor plan, natural landscaping, gourmet kitchen, spa bath.
Ground Breakers, Inc. - North Salem,NY Site Work (914.485.1416)
Till Gardens - Old Tappan, NJ
Landscape Architect (201.767.5858)
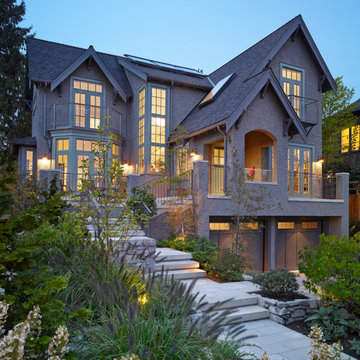
A meandering approach up garden steps to the welcoming entry porch.
Builder: Gordon Hockin Construction
Framing: Bosma Construction
Landscape: John Minty Design
Photo: Philip Jarmain
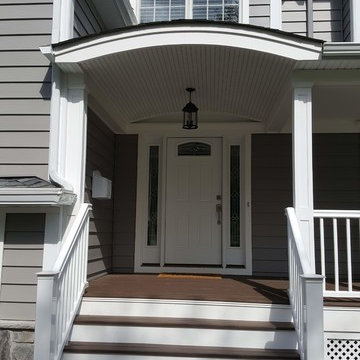
This addition in Scotch Plains, New Jersey created an oversized kitchen with large center island that seamlessly flowed into a comfortable family room. A second floor addition offers additional bedrooms and bathrooms including a master ensuite.
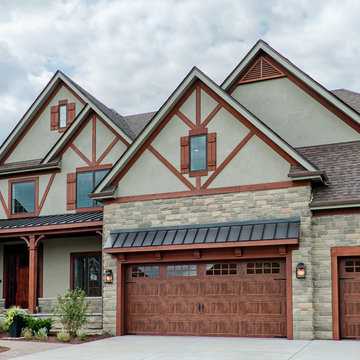
King's Court Builders 2014 Cavalcade of Homes, "Henley" model, showcasing a beautiful rustic exterior.
1.186 Billeder af gråt hus med forskudt plan
8
