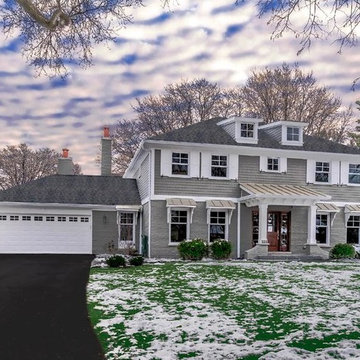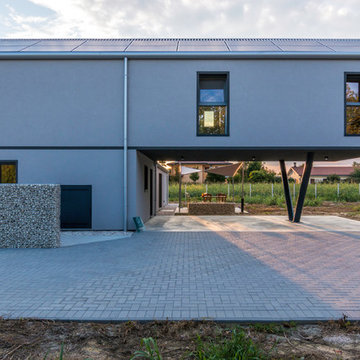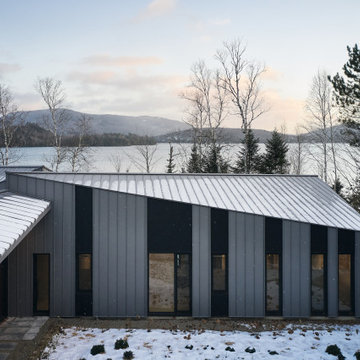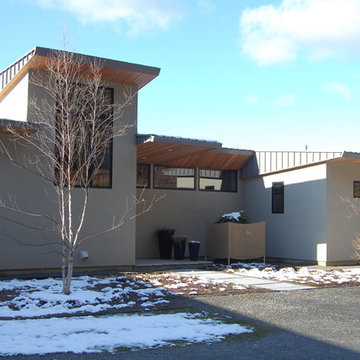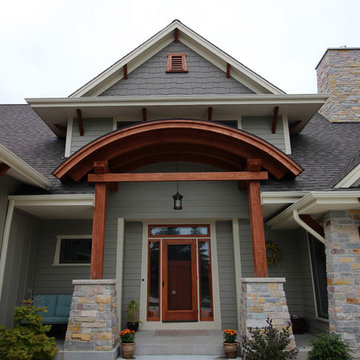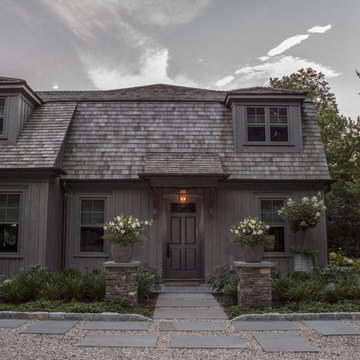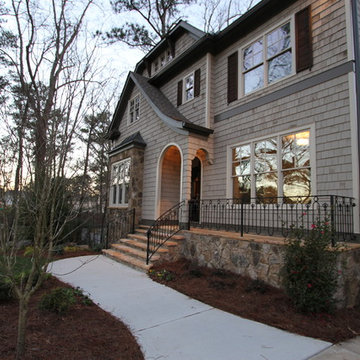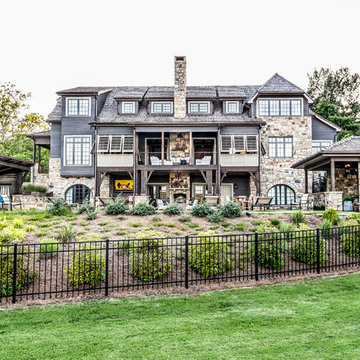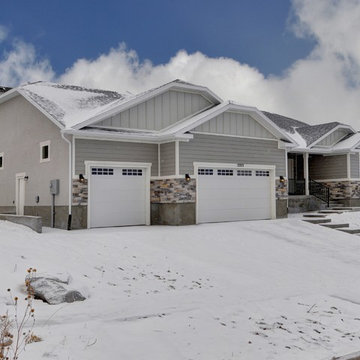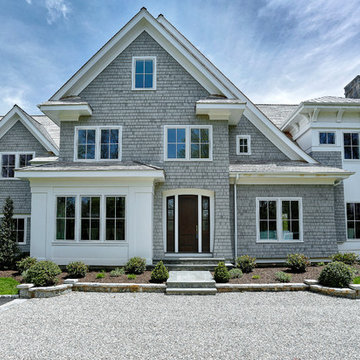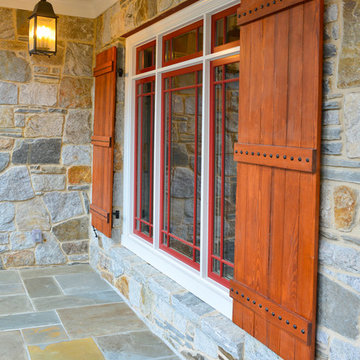1.296 Billeder af gråt hus med halvvalmet tag
Sorteret efter:
Budget
Sorter efter:Populær i dag
241 - 260 af 1.296 billeder
Item 1 ud af 3
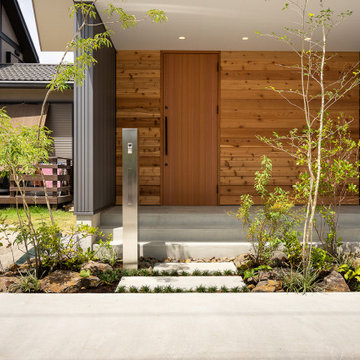
植栽と庭石によって彩られたアプローチ。床はシンプルにモルタルの金鏝仕上げとし、モダンに仕上げました。玄関ドアはレッドシダーを用いた製作建具とし、廻りは同じくレッドシダーの鎧張りとすることで、メタリックグレーのガルバリウム鋼板を基調とした外観の中、ぬくもりと素材感のある玄関空間としました。
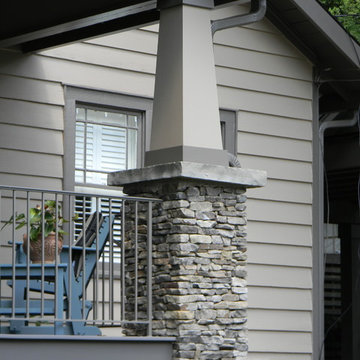
This project has been used by many to show how to dress up the front of a craftsman cottage. We were able to get a covered parking area approved with the neighborhood by making it look like a landscaping feature versus a carport.
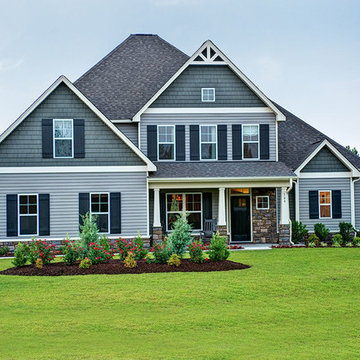
Savvy Homes presents an exterior design option look for the Stratton floor plan. Stone exterior and landscaping package can be chosen by the home buyer before ground breaks.
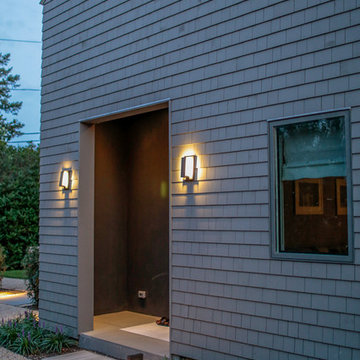
Modern luxury meets warm farmhouse in this Southampton home! Scandinavian inspired furnishings and light fixtures create a clean and tailored look, while the natural materials found in accent walls, casegoods, the staircase, and home decor hone in on a homey feel. An open-concept interior that proves less can be more is how we’d explain this interior. By accentuating the “negative space,” we’ve allowed the carefully chosen furnishings and artwork to steal the show, while the crisp whites and abundance of natural light create a rejuvenated and refreshed interior.
This sprawling 5,000 square foot home includes a salon, ballet room, two media rooms, a conference room, multifunctional study, and, lastly, a guest house (which is a mini version of the main house).
Project Location: Southamptons. Project designed by interior design firm, Betty Wasserman Art & Interiors. From their Chelsea base, they serve clients in Manhattan and throughout New York City, as well as across the tri-state area and in The Hamptons.
For more about Betty Wasserman, click here: https://www.bettywasserman.com/
To learn more about this project, click here: https://www.bettywasserman.com/spaces/southampton-modern-farmhouse/
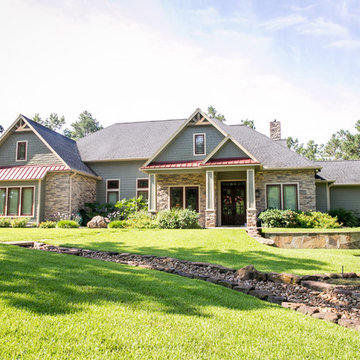
Craftsman Style Home with hardi and cultured stone and metal roof accents on a beautiful landscaped lot in High Meadow.

HardiePlank and HardieShingle siding provide a durable exterior against the elements for this custom modern farmhouse rancher. The wood details add a touch of west-coast.
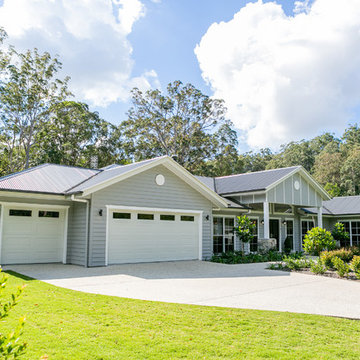
Hardies Linea Cladding painted in a cool grey and complimented with crisp white accents create a superb country meets coast exterior.
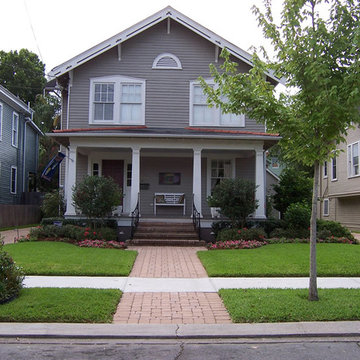
Incorporating a paved walkway directs guest to the front door and gives them a sturdy path in which to walk.
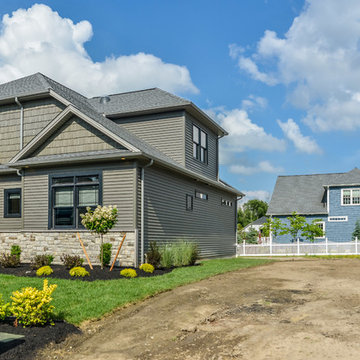
This Bari model with loft is a three bedroom, three bathroom patio home located in The Chateaus at Avalon Meadows in East Amherst, NY.
1.296 Billeder af gråt hus med halvvalmet tag
13
