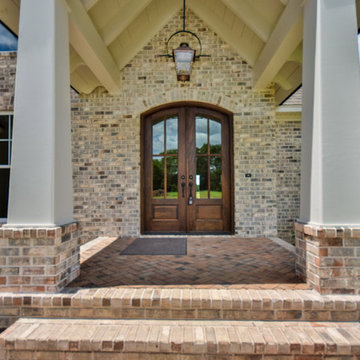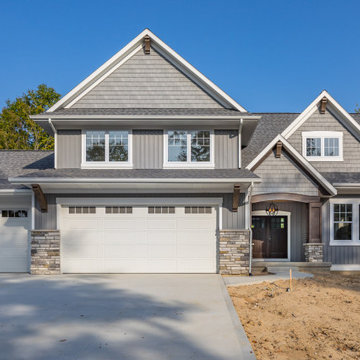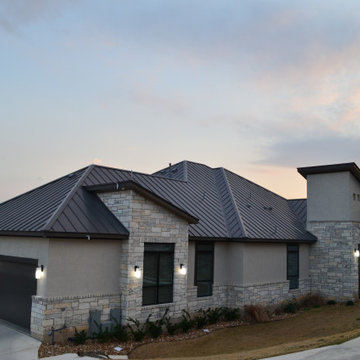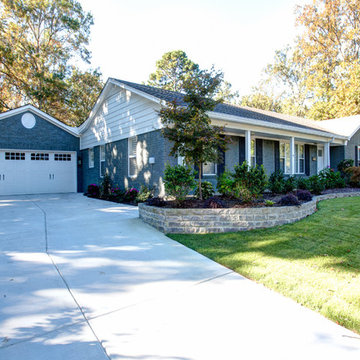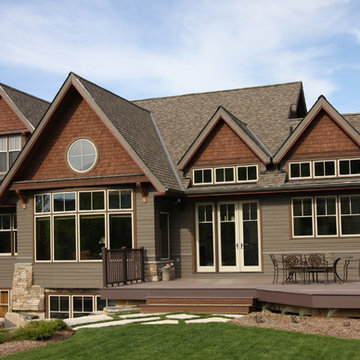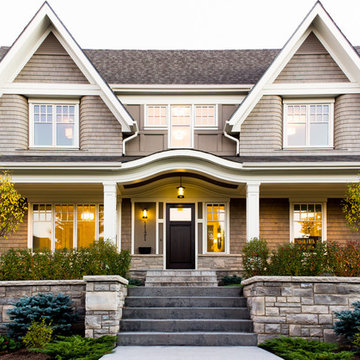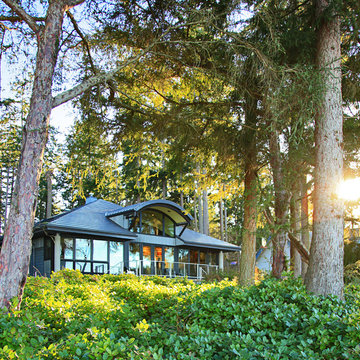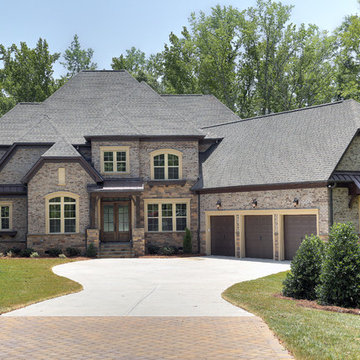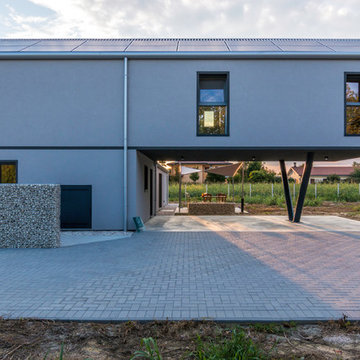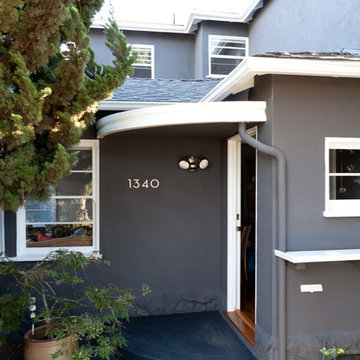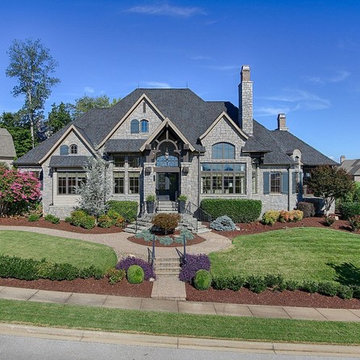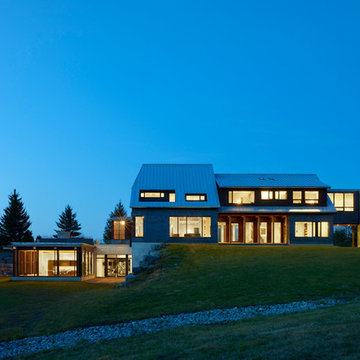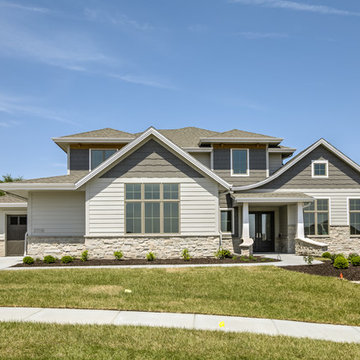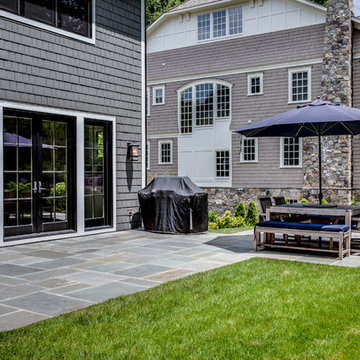1.296 Billeder af gråt hus med halvvalmet tag
Sorteret efter:
Budget
Sorter efter:Populær i dag
161 - 180 af 1.296 billeder
Item 1 ud af 3
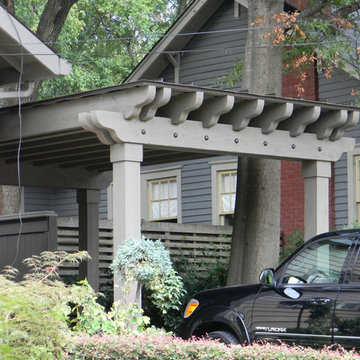
This project has been used by many to show how to dress up the front of a craftsman cottage. We were able to get a covered parking area approved with the neighborhood by making it look like a landscaping feature versus a carport.
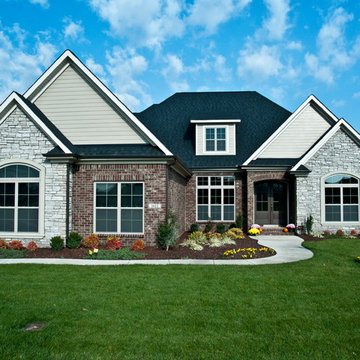
Custom Home build
Brick, stone and cement fiber board exterior.
Double arched fiberglass front door with wood grain inlay and gel stain finish.
Gas postlight in front yard.
oversize 3 car garage.
Drivit border around arched windows with stone surround.
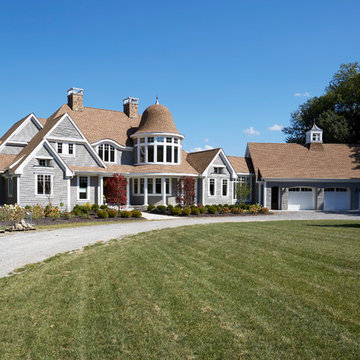
Nantucket shingle style home features white cedar shake siding stained gray and an asphalt shingle roof. Carpenter-built cupola features a standing seam copper roof. Photo by Mike Kaskel
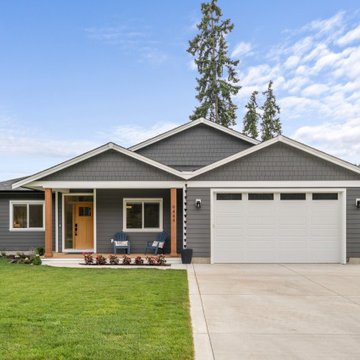
HardiePlank and HardieShingle siding provide a durable exterior against the elements for this custom modern farmhouse rancher. The wood details of the front porch add a touch of west-coast feeling and provide an inviting, sheltered entry.
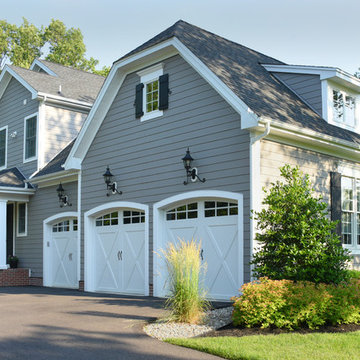
Custom Home - 3,900 square feet, 4 Bedrooms, three Full Bathrooms, two Half Bathrooms with 3-car Garage.
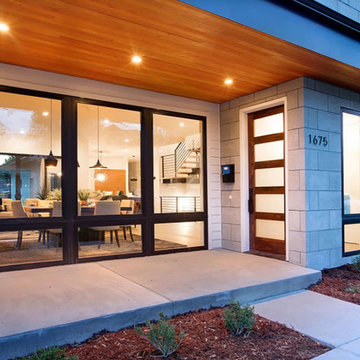
This was a brand new construction in a really beautiful Denver neighborhood. My client wanted a modern style across the board keeping functionality and costs in mind at all times. Beautiful Scandinavian white oak hardwood floors were used throughout the house.
I designed this two-tone kitchen to bring a lot of personality to the space while keeping it simple combining white countertops and black light fixtures.
Project designed by Denver, Colorado interior designer Margarita Bravo. She serves Denver as well as surrounding areas such as Cherry Hills Village, Englewood, Greenwood Village, and Bow Mar.
For more about MARGARITA BRAVO, click here: https://www.margaritabravo.com/
To learn more about this project, click here: https://www.margaritabravo.com/portfolio/bonnie-brae/
1.296 Billeder af gråt hus med halvvalmet tag
9
