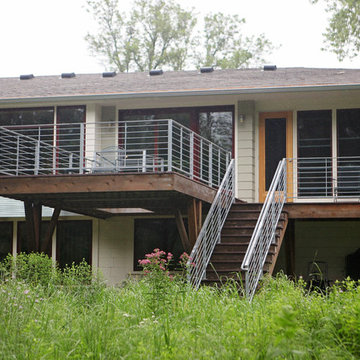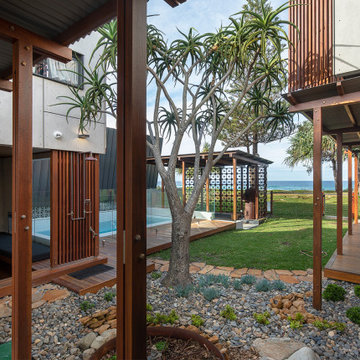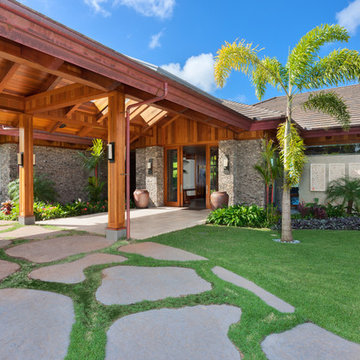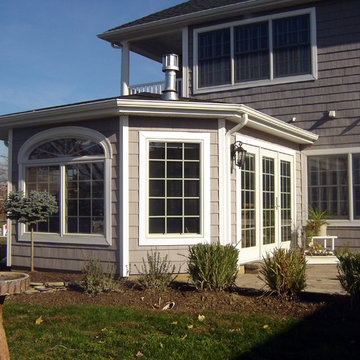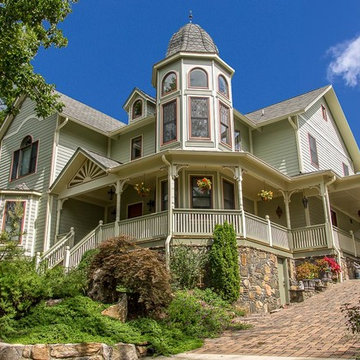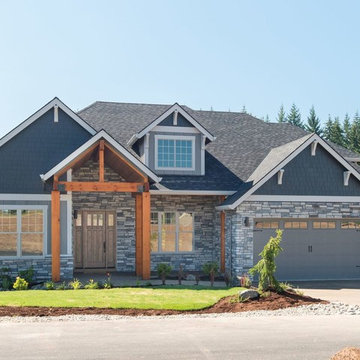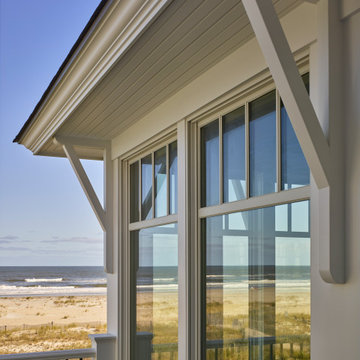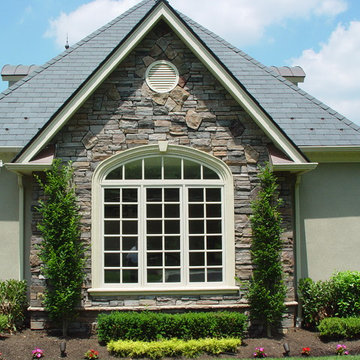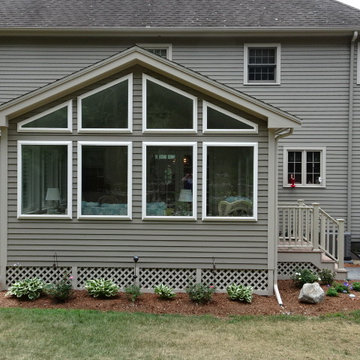1.296 Billeder af gråt hus med halvvalmet tag
Sorteret efter:
Budget
Sorter efter:Populær i dag
61 - 80 af 1.296 billeder
Item 1 ud af 3
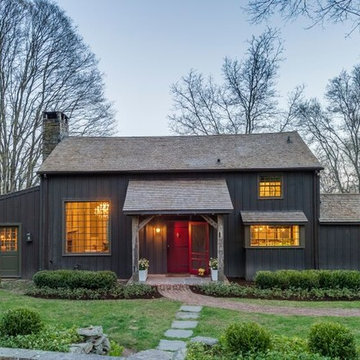
New cedar roof.
Newly built post and beam from reclaimed wood portico.
New three season room on the left side.
new landscaping shrubs.
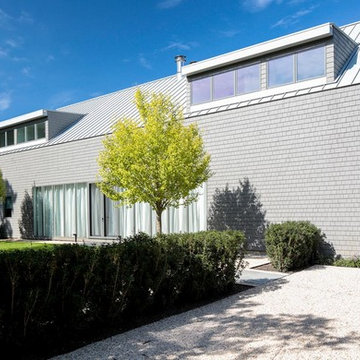
Modern luxury meets warm farmhouse in this Southampton home! Scandinavian inspired furnishings and light fixtures create a clean and tailored look, while the natural materials found in accent walls, casegoods, the staircase, and home decor hone in on a homey feel. An open-concept interior that proves less can be more is how we’d explain this interior. By accentuating the “negative space,” we’ve allowed the carefully chosen furnishings and artwork to steal the show, while the crisp whites and abundance of natural light create a rejuvenated and refreshed interior.
This sprawling 5,000 square foot home includes a salon, ballet room, two media rooms, a conference room, multifunctional study, and, lastly, a guest house (which is a mini version of the main house).
Project Location: Southamptons. Project designed by interior design firm, Betty Wasserman Art & Interiors. From their Chelsea base, they serve clients in Manhattan and throughout New York City, as well as across the tri-state area and in The Hamptons.
For more about Betty Wasserman, click here: https://www.bettywasserman.com/
To learn more about this project, click here: https://www.bettywasserman.com/spaces/southampton-modern-farmhouse/
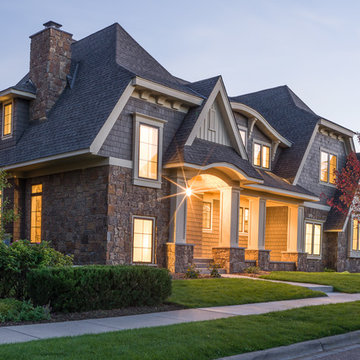
Stone chimneys, jerkinhead gables, and spanish moss cedar shakes combine flawlessly on this Renaissance Builders exterior.
Harlin Photography
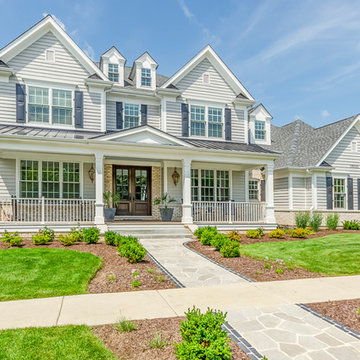
Transitional home with a large, covered front porch and stamped concrete walkway. Dramatic double door front entrance with brick trim.
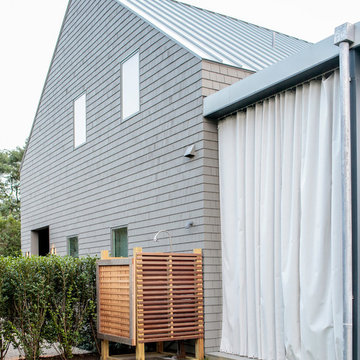
Modern luxury meets warm farmhouse in this Southampton home! Scandinavian inspired furnishings and light fixtures create a clean and tailored look, while the natural materials found in accent walls, casegoods, the staircase, and home decor hone in on a homey feel. An open-concept interior that proves less can be more is how we’d explain this interior. By accentuating the “negative space,” we’ve allowed the carefully chosen furnishings and artwork to steal the show, while the crisp whites and abundance of natural light create a rejuvenated and refreshed interior.
This sprawling 5,000 square foot home includes a salon, ballet room, two media rooms, a conference room, multifunctional study, and, lastly, a guest house (which is a mini version of the main house).
Project Location: Southamptons. Project designed by interior design firm, Betty Wasserman Art & Interiors. From their Chelsea base, they serve clients in Manhattan and throughout New York City, as well as across the tri-state area and in The Hamptons.
For more about Betty Wasserman, click here: https://www.bettywasserman.com/
To learn more about this project, click here: https://www.bettywasserman.com/spaces/southampton-modern-farmhouse/
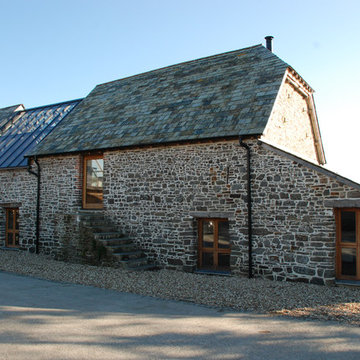
One of the only surviving examples of a 14thC agricultural building of this type in Cornwall, the ancient Grade II*Listed Medieval Tithe Barn had fallen into dereliction and was on the National Buildings at Risk Register. Numerous previous attempts to obtain planning consent had been unsuccessful, but a detailed and sympathetic approach by The Bazeley Partnership secured the support of English Heritage, thereby enabling this important building to begin a new chapter as a stunning, unique home designed for modern-day living.
A key element of the conversion was the insertion of a contemporary glazed extension which provides a bridge between the older and newer parts of the building. The finished accommodation includes bespoke features such as a new staircase and kitchen and offers an extraordinary blend of old and new in an idyllic location overlooking the Cornish coast.
This complex project required working with traditional building materials and the majority of the stone, timber and slate found on site was utilised in the reconstruction of the barn.
Since completion, the project has been featured in various national and local magazines, as well as being shown on Homes by the Sea on More4.
The project won the prestigious Cornish Buildings Group Main Award for ‘Maer Barn, 14th Century Grade II* Listed Tithe Barn Conversion to Family Dwelling’.
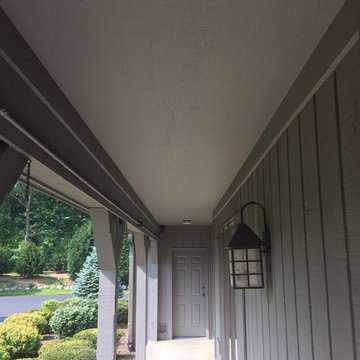
•Pressure Washed the Exterior to remove all Mold and Mildew in preparation for Painting
House Siding and Trim-
•Scraped all loose and peeling Stain
•Caulked all large Cracks and Filled all large Knot Holes
•Caulked around all Windows and Doors where cracked
•Loose Caulk removed as needed for a proper seal
•Spot Primed all bare wood
•Re-nailed loose Siding and Trim Boards
•Stained all Siding and Trim with a custom-made color
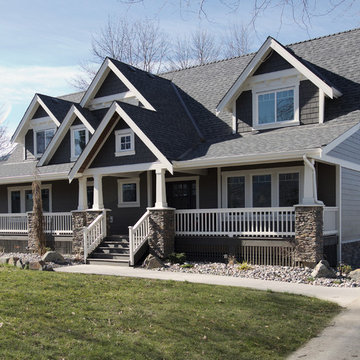
A view from the front of this reimagined farmhouse with wrap around deck. White windows and trim accents set off gray/brown Hardie siding. Rock pillars make a statement.
Photo by Brice Ferre
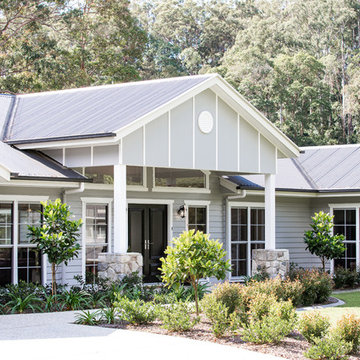
Hardies Linea Cladding painted in a cool grey and complimented with crisp white accents create a superb country meets coast exterior.
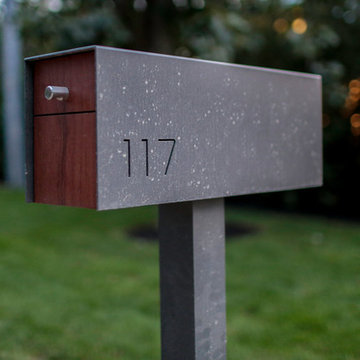
Modern luxury meets warm farmhouse in this Southampton home! Scandinavian inspired furnishings and light fixtures create a clean and tailored look, while the natural materials found in accent walls, casegoods, the staircase, and home decor hone in on a homey feel. An open-concept interior that proves less can be more is how we’d explain this interior. By accentuating the “negative space,” we’ve allowed the carefully chosen furnishings and artwork to steal the show, while the crisp whites and abundance of natural light create a rejuvenated and refreshed interior.
This sprawling 5,000 square foot home includes a salon, ballet room, two media rooms, a conference room, multifunctional study, and, lastly, a guest house (which is a mini version of the main house).
Project Location: Southamptons. Project designed by interior design firm, Betty Wasserman Art & Interiors. From their Chelsea base, they serve clients in Manhattan and throughout New York City, as well as across the tri-state area and in The Hamptons.
For more about Betty Wasserman, click here: https://www.bettywasserman.com/
To learn more about this project, click here: https://www.bettywasserman.com/spaces/southampton-modern-farmhouse/
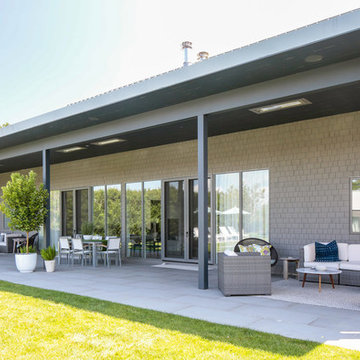
Modern luxury meets warm farmhouse in this Southampton home! Scandinavian inspired furnishings and light fixtures create a clean and tailored look, while the natural materials found in accent walls, casegoods, the staircase, and home decor hone in on a homey feel. An open-concept interior that proves less can be more is how we’d explain this interior. By accentuating the “negative space,” we’ve allowed the carefully chosen furnishings and artwork to steal the show, while the crisp whites and abundance of natural light create a rejuvenated and refreshed interior.
This sprawling 5,000 square foot home includes a salon, ballet room, two media rooms, a conference room, multifunctional study, and, lastly, a guest house (which is a mini version of the main house).
Project Location: Southamptons. Project designed by interior design firm, Betty Wasserman Art & Interiors. From their Chelsea base, they serve clients in Manhattan and throughout New York City, as well as across the tri-state area and in The Hamptons.
For more about Betty Wasserman, click here: https://www.bettywasserman.com/
To learn more about this project, click here: https://www.bettywasserman.com/spaces/southampton-modern-farmhouse/
1.296 Billeder af gråt hus med halvvalmet tag
4
