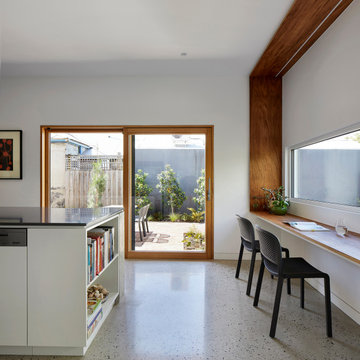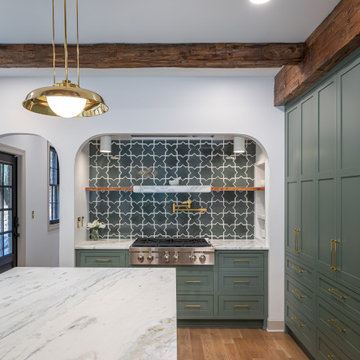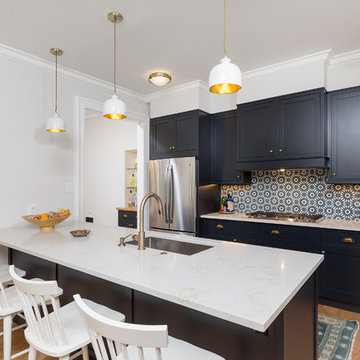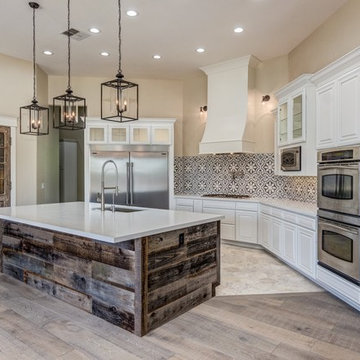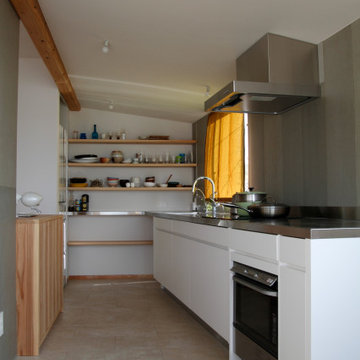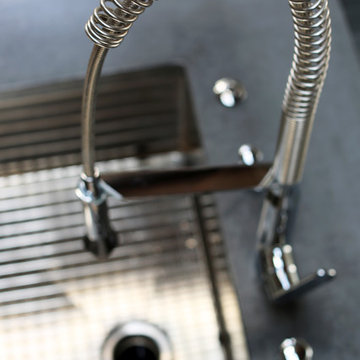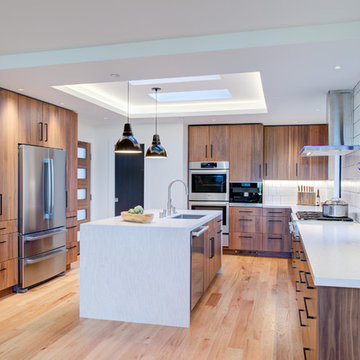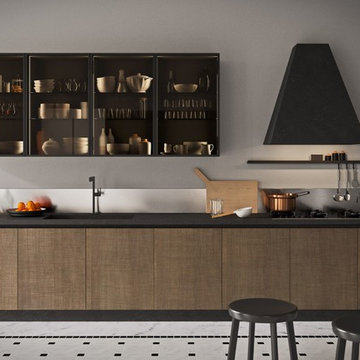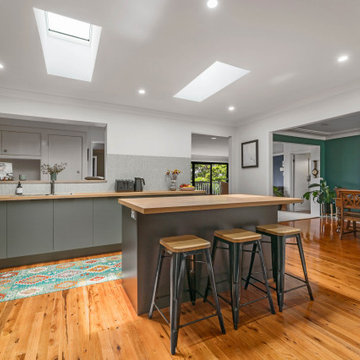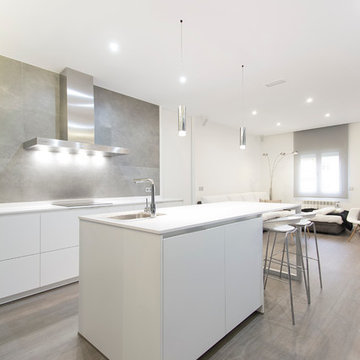1.120 Billeder af gråt køkken med stænkplade med betonfliser
Sorteret efter:
Budget
Sorter efter:Populær i dag
101 - 120 af 1.120 billeder
Item 1 ud af 3

A long....center island connects the living and dining rooms. The cork floors are inset in the concrete, allowing for a forgivable and more comfortable standing surface.
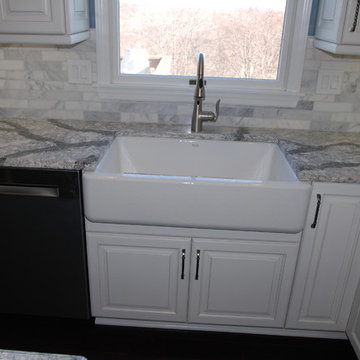
Cambria Quartz counter tops pull this kitchen together. The black island grounds it, and the attention to detail: power source for electronics in center of island, marble inset in niche', antiqued copper hood, penden, just to name a few.t lighting, farmhouse sink, antiqued stainless hardwarde
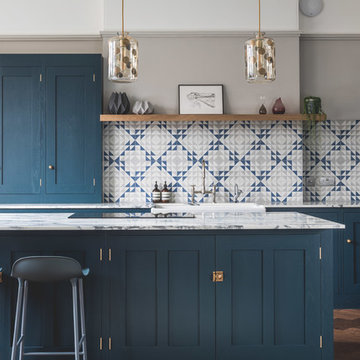
Shaker kitchen cabinets painted in Farrow & Ball Hague blue with antique brass knobs, pulls and catches. The worktop is Arabescato Corcia Marble. A wall of tall cabinets feature a double larder, double integrated oven and integrated fridge/freezer. A shaker double ceramic sink with polished nickel mixer tap and a Quooker boiling water tap sit in the perimeter run of cabinets with a Bert & May Majadas tile splash back topped off with a floating oak shelf. An induction hob sits on the island with three hanging pendant lights. Two moulded dark blue bar stools provide seating at the overhang worktop breakfast bar. The flooring is dark oak parquet.
Photographer - Charlie O'Beirne
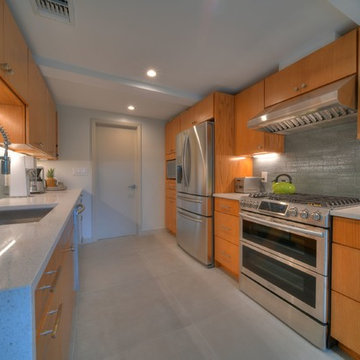
A gas range is the lead guitarist in this stunning transformation.
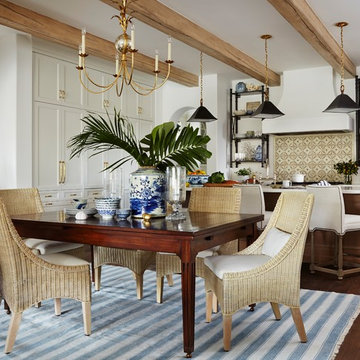
Kitchen and dining in a Naples FL home featuring wicker chairs, exposed wood beams, open shelves, a plaster hood, and casual seating in the dining space and kitchen. Project featured in House Beautiful & Florida Design.
Interior Design & Styling by Summer Thornton.
Images by Brantley Photography.
Brantley Photography
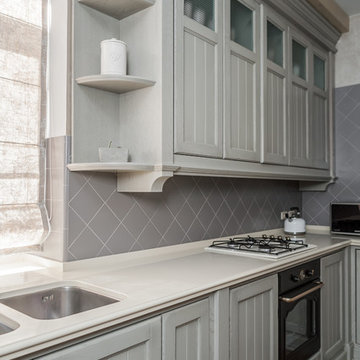
Кухня в стиле прованс светло-серая, фрагмент. Раковина с двумя чашами, каменная столешница, фартук кухни серая плитка.

Louisa, San Clemente Coastal Modern Architecture
The brief for this modern coastal home was to create a place where the clients and their children and their families could gather to enjoy all the beauty of living in Southern California. Maximizing the lot was key to unlocking the potential of this property so the decision was made to excavate the entire property to allow natural light and ventilation to circulate through the lower level of the home.
A courtyard with a green wall and olive tree act as the lung for the building as the coastal breeze brings fresh air in and circulates out the old through the courtyard.
The concept for the home was to be living on a deck, so the large expanse of glass doors fold away to allow a seamless connection between the indoor and outdoors and feeling of being out on the deck is felt on the interior. A huge cantilevered beam in the roof allows for corner to completely disappear as the home looks to a beautiful ocean view and Dana Point harbor in the distance. All of the spaces throughout the home have a connection to the outdoors and this creates a light, bright and healthy environment.
Passive design principles were employed to ensure the building is as energy efficient as possible. Solar panels keep the building off the grid and and deep overhangs help in reducing the solar heat gains of the building. Ultimately this home has become a place that the families can all enjoy together as the grand kids create those memories of spending time at the beach.
Images and Video by Aandid Media.
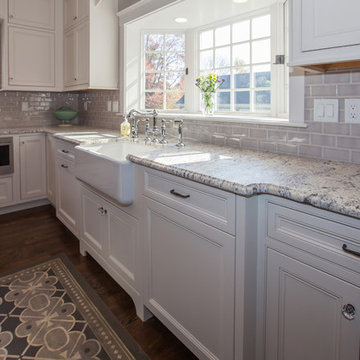
This traditional kitchen design is packed with features that will make it the center of this home. The white perimeter kitchen cabinets include glass front upper cabinets with in cabinet lighting. A matching mantel style hood frames the large Wolf oven and range. This is contrasted by the gray island cabinetry topped with a wood countertop. The walk in pantry includes matching cabinetry with plenty of storage space and a custom pantry door. A built in Wolf coffee station, undercounter wine refrigerator, and convection oven make this the perfect space to cook, socialize, or relax with family and friends.
Photos by Susan Hagstrom
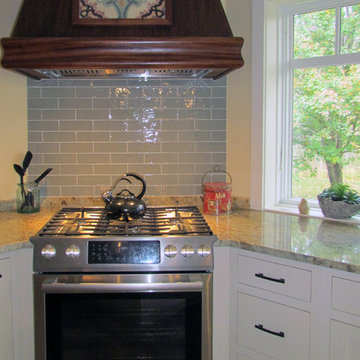
A corner stove makes a easy work space using an area that is normally difficult to utilize. The window sills sit directly on the countertop extending the counter space an additional 5 inches.
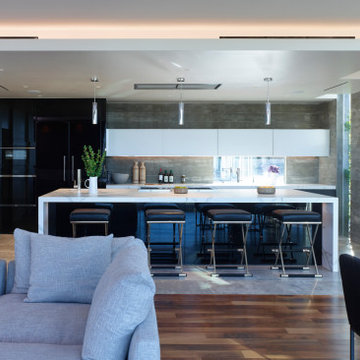
Explosive views flank this shared living and kitchen space. Exterior board formed concrete walls are exposed, expressing the solidity and expressing the beauty of the wall itself. Kitchen exhaust is installed flush to the ceiling. A large island with manufactured stone counter easily accommodates cooking and guests simultaneously. Concealed caninets on the seating side allow for generous additional storage. Counter depth custom panel refrigerator blends seamlessly with the surrounding gloss black cabinetry. Strategic lowered ceilings conceal building systems in a thoughtful manner to result in a composed architectural moment accommodating a thin edge cove, concealing lighting washing the ceiling and maximizing the volume of the space.
1.120 Billeder af gråt køkken med stænkplade med betonfliser
6
