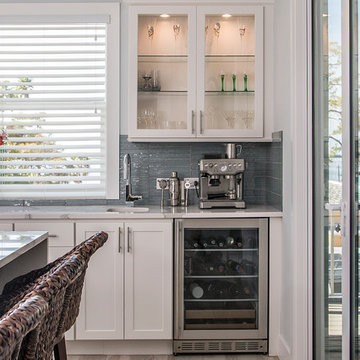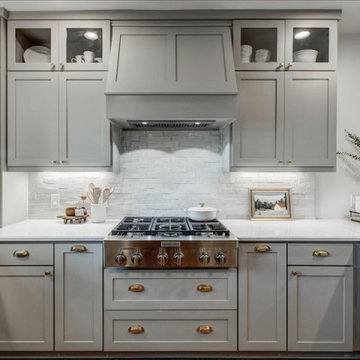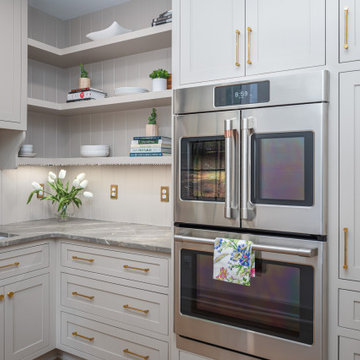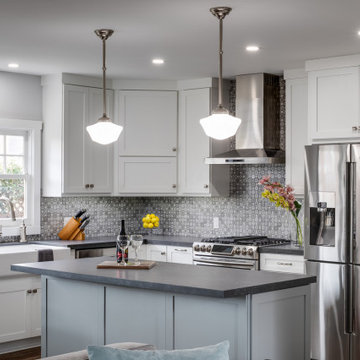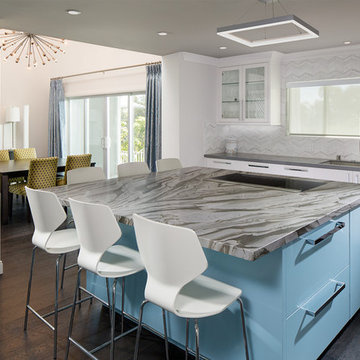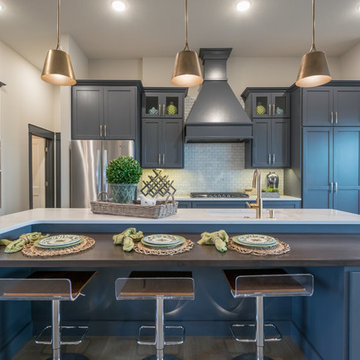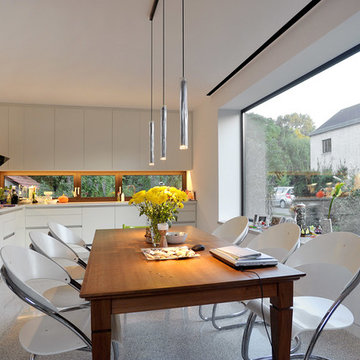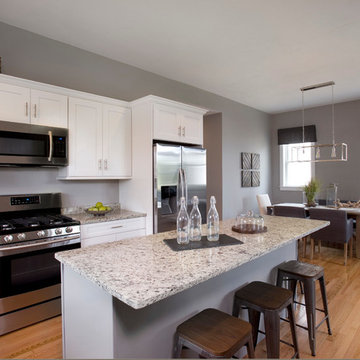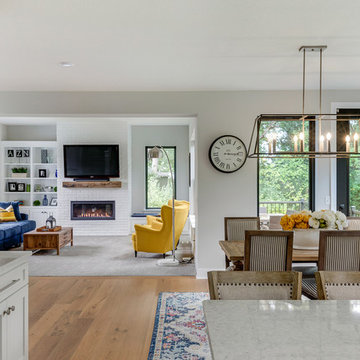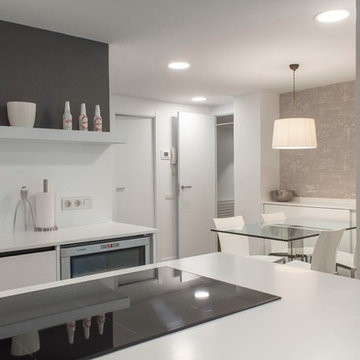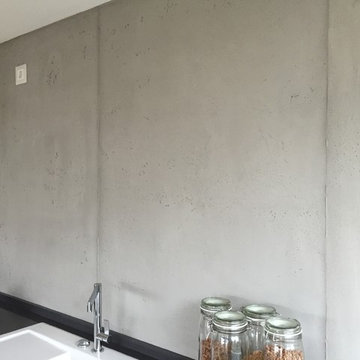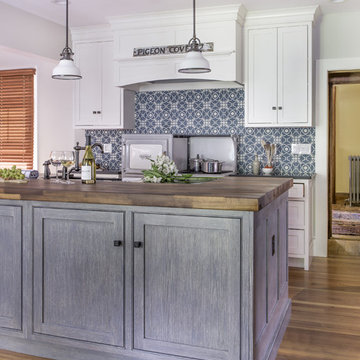1.120 Billeder af gråt køkken med stænkplade med betonfliser
Sorteret efter:
Budget
Sorter efter:Populær i dag
141 - 160 af 1.120 billeder
Item 1 ud af 3
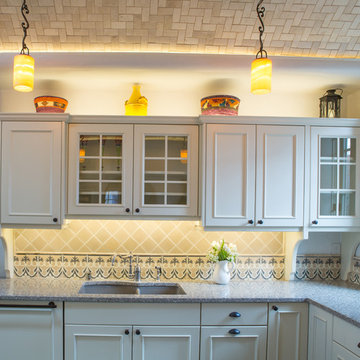
The interesting cabinet design by Kitchen Dimensions, Santa Fe, adds interest to this open kitchen plan. The decorative cement tiles, with solid 4x4's above define the sink area of this kitchen. Photo by Richard White
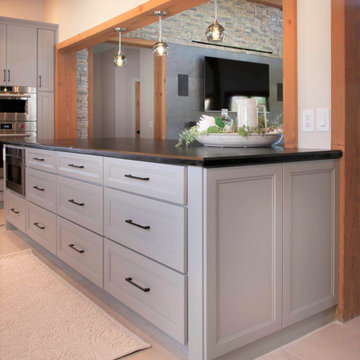
We re-designed a rustic lodge home for a client that moved from The Bay Area. This home needed a refresh to take out some of the abundance of lodge feeling and wood. We balanced the space with painted cabinets that complimented the wood beam ceiling. Our client said it best - Bonnie’s design of our kitchen and fireplace beautifully transformed our 14-year old custom home, taking it from a dysfunctional rustic and outdated look to a beautiful cozy and comfortable style.
Design and Cabinetry Signature Designs Kitchen Bath

Light, spacious kitchen with plywood cabinetry, recycled blackbutt kitchen island. The popham design tiles complete the picture.
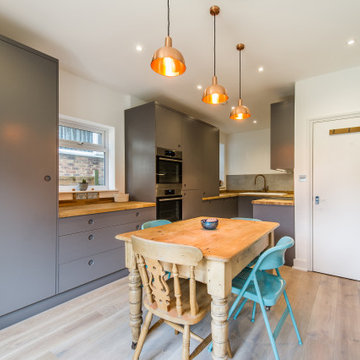
This fully bespoke, modern kitchen was designed and built for a client in Rusthall, Tunbridge Wells as part of a house renovation project. The kitchen cabinetry was built from birch ply - a hard wearing & durable material to suit the clients busy lifestyle. It was then sprayed with a water bourne lacquer in Gibralter Grey. The routed out handles had to be hand-painted to ensure an even coverage and the interiors were oiled with a plant based lacquer. The worktop is oak block and adds warmth & contrast to the space - whilst the white oak flooring helps to open up the space. Modern lighting from Industville adds a contemporary feeling to the room.
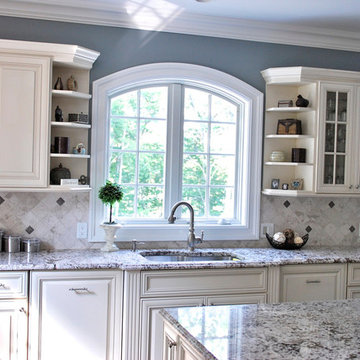
Lakeside family home, custom designed, 6BR, 3 BA., family room with fire place, open floor plan, natural landscaping, gourmet kitchen, spa bath.
Ground Breakers, Inc. - North Salem,NY Site Work (914.485.1416)
Till Gardens - Old Tappan, NJ
Landscape Architect (201.767.5858)
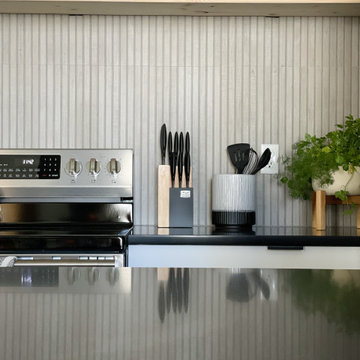
Built in 1896, the original site of the Baldwin Piano warehouse was transformed into several turn-of-the-century residential spaces in the heart of Downtown Denver. The building is the last remaining structure in Downtown Denver with a cast-iron facade. HouseHome was invited to take on a poorly designed loft and transform it into a luxury Airbnb rental. Since this building has such a dense history, it was our mission to bring the focus back onto the unique features, such as the original brick, large windows, and unique architecture.
Our client wanted the space to be transformed into a luxury, unique Airbnb for world travelers and tourists hoping to experience the history and art of the Denver scene. We went with a modern, clean-lined design with warm brick, moody black tones, and pops of green and white, all tied together with metal accents. The high-contrast black ceiling is the wow factor in this design, pushing the envelope to create a completely unique space. Other added elements in this loft are the modern, high-gloss kitchen cabinetry, the concrete tile backsplash, and the unique multi-use space in the Living Room. Truly a dream rental that perfectly encapsulates the trendy, historical personality of the Denver area.
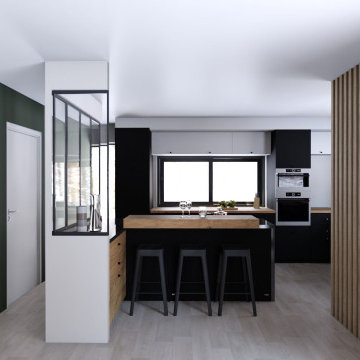
L'îlot central de forme atypique permet de séparer les espaces et d'ajournement du rangement. Le claustra de droite cache l'électroménager se trouvant derrière.
1.120 Billeder af gråt køkken med stænkplade med betonfliser
8
