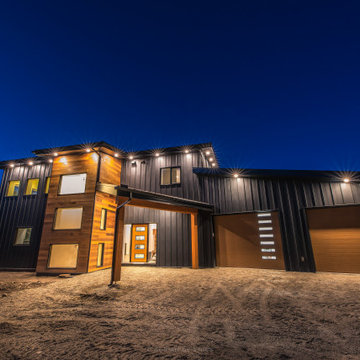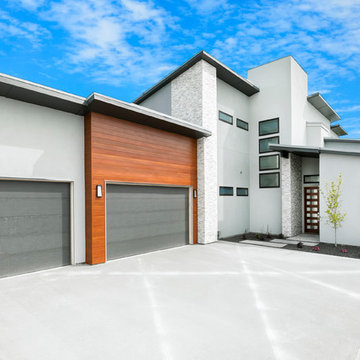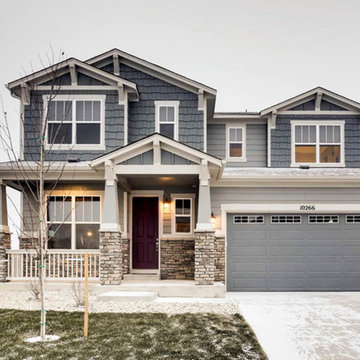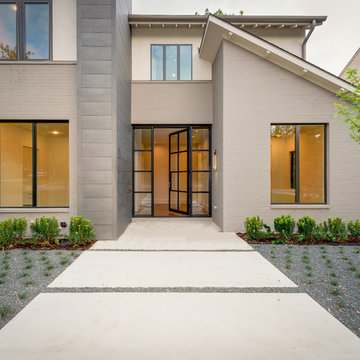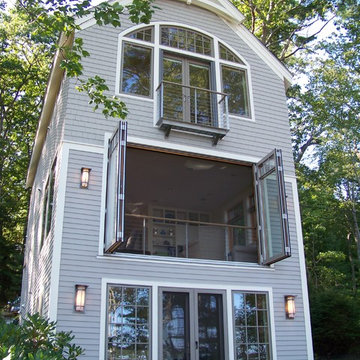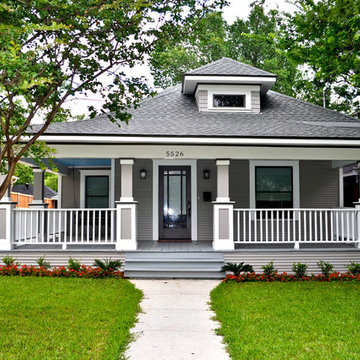74.882 Billeder af gråt og orange hus
Sorteret efter:
Budget
Sorter efter:Populær i dag
21 - 40 af 74.882 billeder
Item 1 ud af 3

Shoberg Homes- Contractor
Studio Seiders - Interior Design
Ryann Ford Photography, LLC

This modern beach house in Jacksonville Beach features a large, open entertainment area consisting of great room, kitchen, dining area and lanai. A unique second-story bridge over looks both foyer and great room. Polished concrete floors and horizontal aluminum stair railing bring a contemporary feel. The kitchen shines with European-style cabinetry and GE Profile appliances. The private upstairs master suite is situated away from other bedrooms and features a luxury master shower and floating double vanity. Two roomy secondary bedrooms share an additional bath. Photo credit: Deremer Studios

Mountain craftsman style one and a half storey home, Energy-star certified, located in Brighton, Ontario.
Photo by © Daniel Vaughan (vaughangroup.ca)
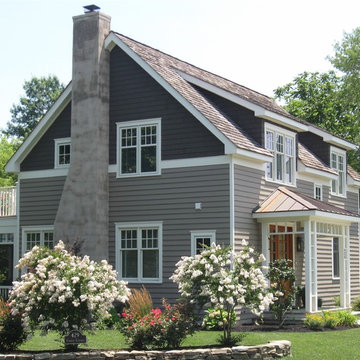
The roof line comes down low on the second floor to reduce the height of the house and create an interesting roof form without losing too much floor space on the second floor. Pushing the shed dormers out flush with exterior walls helps accomplish these goals. This is Phase-1 of a 2 phase project. The future Phase-2 addition will enclose the fireplace with a matching bedroom wing that will complete the symmetry centered on the front porch. The windows on the gable wall will move out to the new gable wall.

Modern home with water feature.
Architect: Urban Design Associates
Builder: RS Homes
Interior Designer: Tamm Jasper Interiors
Photo Credit: Dino Tonn
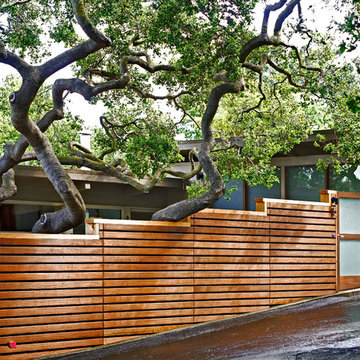
The front yard of a home sited off an unique shared street in the East Bay was transformed with elegant Ipe fencing and new sandblasted glass gate and carport walls - the street facing fence has two layers of horizontal fencing inside and outside to give a sense of lightness and depth without sacrificing visual privacy.
Photo Credit: J. Michael Tucker
74.882 Billeder af gråt og orange hus
2
