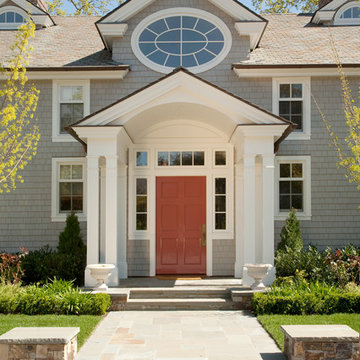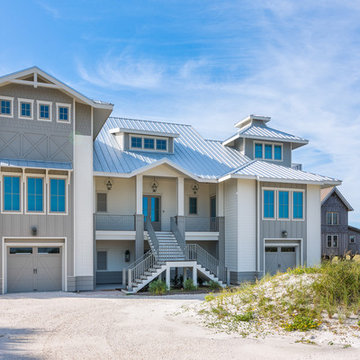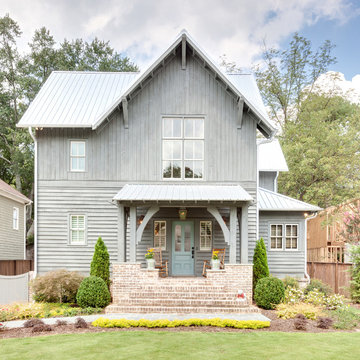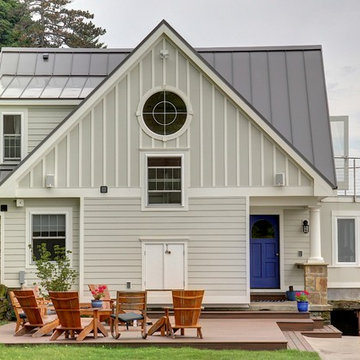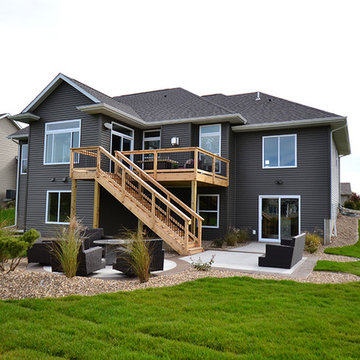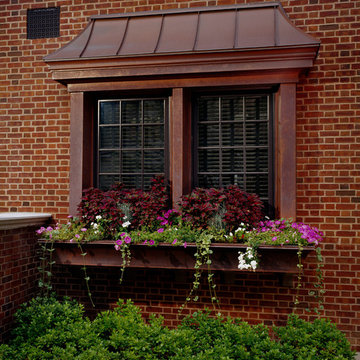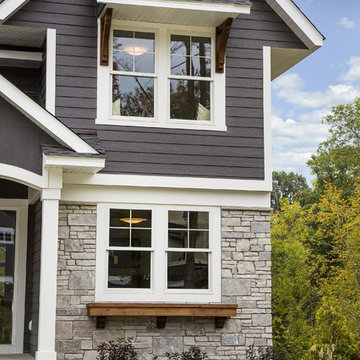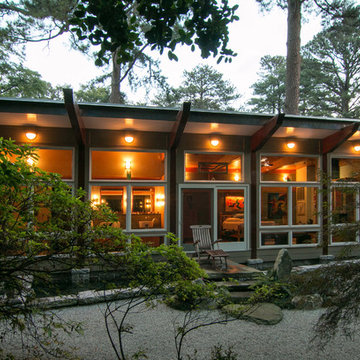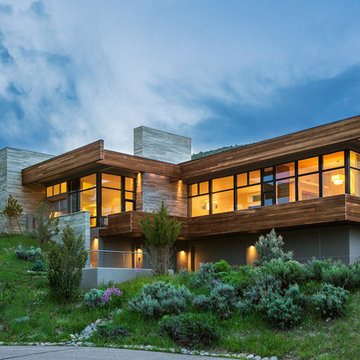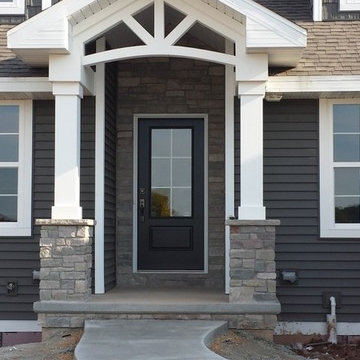91.177 Billeder af gråt og rødt hus
Sorteret efter:
Budget
Sorter efter:Populær i dag
221 - 240 af 91.177 billeder
Item 1 ud af 3
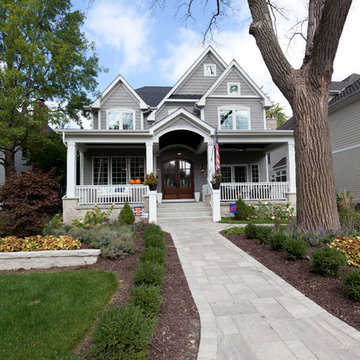
This Americana tribute has a deep front porch with a stained bead board ceiling. The subtle exterior colors show off the gorgeous double front doors.
Architecture by Meyer Design.
Builder is Lakewest Custom Homes.

Mid-Century Remodel on Tabor Hill
This sensitively sited house was designed by Robert Coolidge, a renowned architect and grandson of President Calvin Coolidge. The house features a symmetrical gable roof and beautiful floor to ceiling glass facing due south, smartly oriented for passive solar heating. Situated on a steep lot, the house is primarily a single story that steps down to a family room. This lower level opens to a New England exterior. Our goals for this project were to maintain the integrity of the original design while creating more modern spaces. Our design team worked to envision what Coolidge himself might have designed if he'd had access to modern materials and fixtures.
With the aim of creating a signature space that ties together the living, dining, and kitchen areas, we designed a variation on the 1950's "floating kitchen." In this inviting assembly, the kitchen is located away from exterior walls, which allows views from the floor-to-ceiling glass to remain uninterrupted by cabinetry.
We updated rooms throughout the house; installing modern features that pay homage to the fine, sleek lines of the original design. Finally, we opened the family room to a terrace featuring a fire pit. Since a hallmark of our design is the diminishment of the hard line between interior and exterior, we were especially pleased for the opportunity to update this classic work.
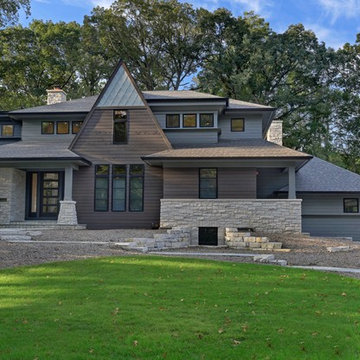
Front elevation of our transitional style home with mixed material stone and horizontal wood siding
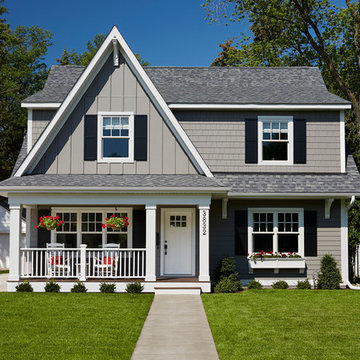
This remodel went from a tiny story-and-a-half Cape Cod, to a charming full two-story home. The exterior features an additional front-facing gable and a beautiful front porch that is perfect for socializing with neighbors.
Space Plans, Building Design, Interior & Exterior Finishes by Anchor Builders. Photography by Alyssa Lee Photography.
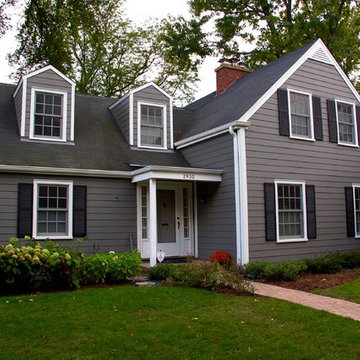
Siding & Windows Group remodeled this Evanston, IL Home James HardiePlank Select Cedarmill Lap Siding in ColorPlus Color Iron Gray and HardieTrim Smooth Boards in Color Plus Color Arctic White.
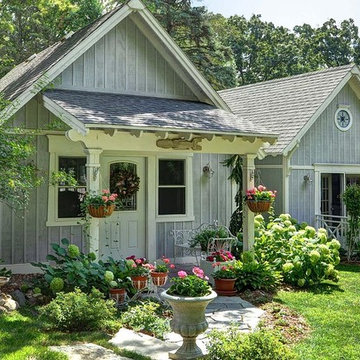
Twin Pines Enchanted Cottage Adorned With Perennial Gardens, Flagstone Walkway, Corbels & Stained Glass Window
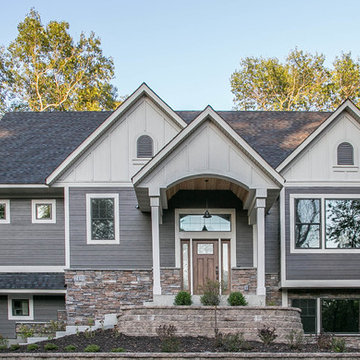
LDK Homes can customize not only your interior, but your exterior also! The James Hardie siding, and Pella windows make this custom home stunning and one-of-a-kind!
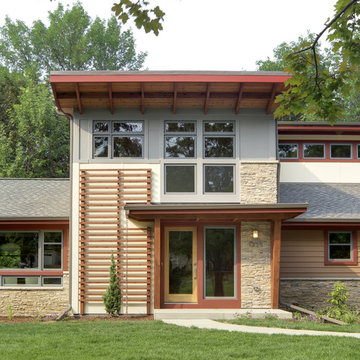
Note the architectural detailing at the entry as it is a key element used to create drama and provide consistency in the design of the entire home.
Tricia Shay Photography
91.177 Billeder af gråt og rødt hus
12

