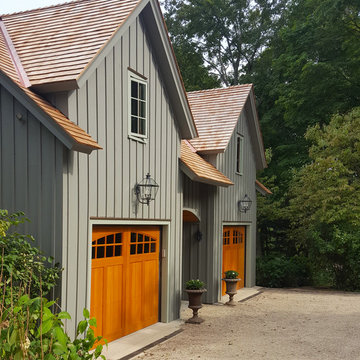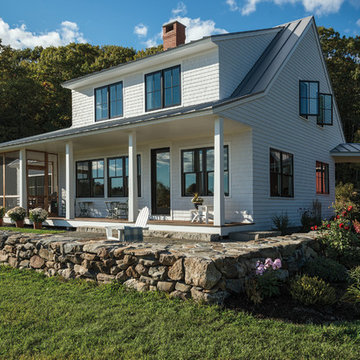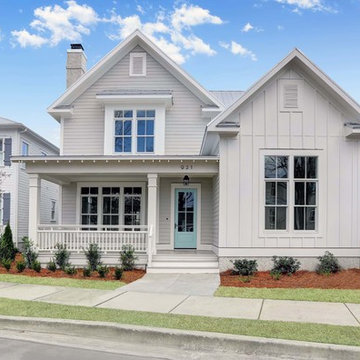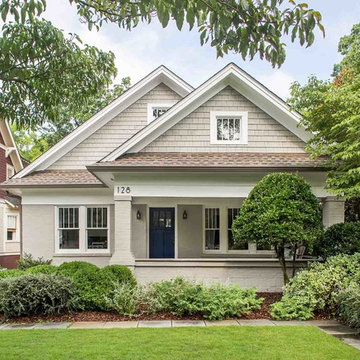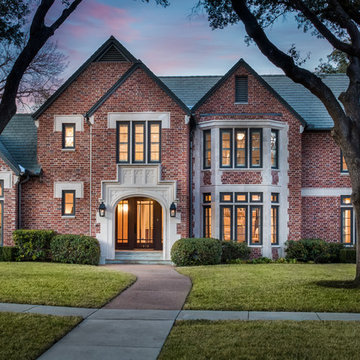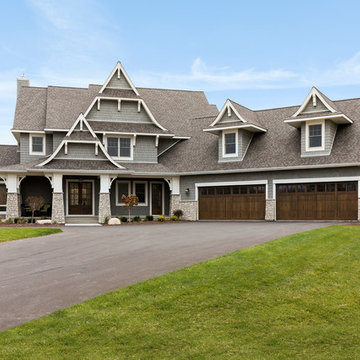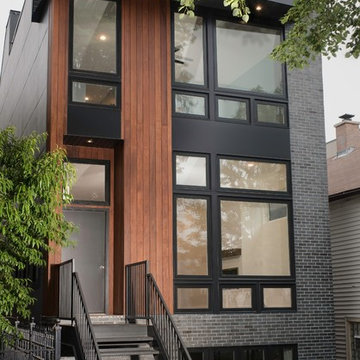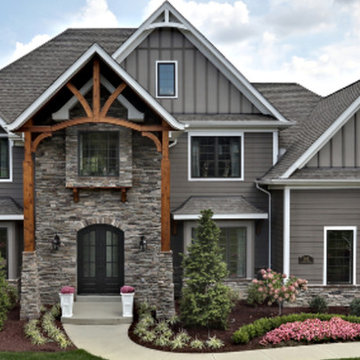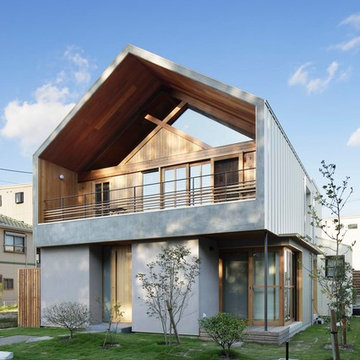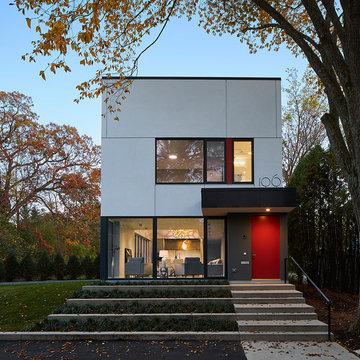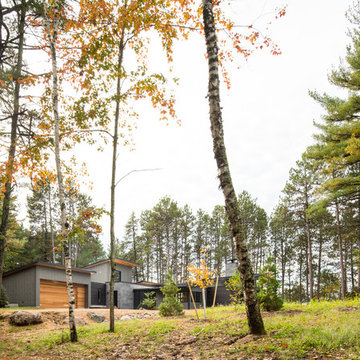91.079 Billeder af gråt og rødt hus
Sorteret efter:
Budget
Sorter efter:Populær i dag
141 - 160 af 91.079 billeder
Item 1 ud af 3
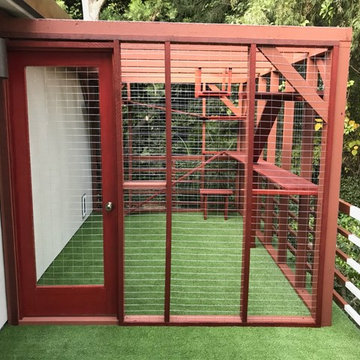
Our client reached out to Finesse, Inc. looking for a pet sanctuary for their two cats. A design was created to allow the fur-babies to enter and exit without the assistance of their humans. A cat door was placed an the exterior wall and a 30" x 80" door was added so that family can enjoy the beautiful outdoors together. A pet friendly turf, designed especially with paw consideration, was selected and installed. The enclosure was built as a "stand alone" structure and can be easily dismantled and transferred in the event of a move in the future.
Rob Kramig, Los Angeles
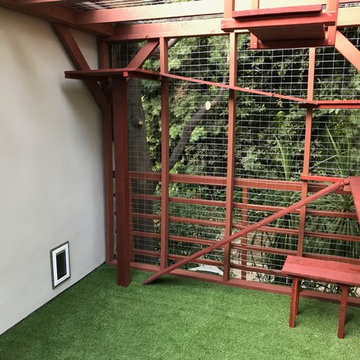
Our client reached out to Finesse, Inc. looking for a pet sanctuary for their two cats. A design was created to allow the fur-babies to enter and exit without the assistance of their humans. A cat door was placed an the exterior wall and a 30" x 80" door was added so that family can enjoy the beautiful outdoors together. A pet friendly turf, designed especially with paw consideration, was selected and installed. The enclosure was built as a "stand alone" structure and can be easily dismantled and transferred in the event of a move in the future.
Rob Kramig, Los Angeles

The indoor-outdoor living area has a fireplace and a fire pit.
Landscape Design and Photo by Design Workshop, Aspen, Colorado.
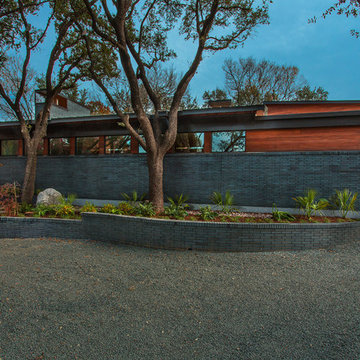
This complete remodel was crafted after the mid century modern and was an inspiration to photograph. The use of brick work, cedar, glass and metal on the outside was well thought out as its transition from the great room out flowed to make the interior and exterior seem as one. The home was built by Classic Urban Homes and photography by Vernon Wentz of Ad Imagery.
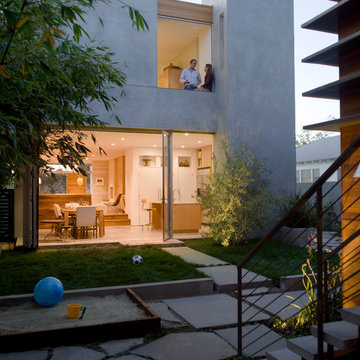
A Fleetwood pocket door serves as a large window in the Owner's Suite.
Photography by J Savage Gibson
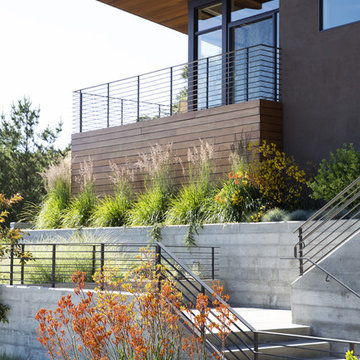
A close-up of the entry and master bedroom with board-formed concrete walls framing the stairs and cedar siding wrapping the deck around the bedroom.
Paul Dyer Photography
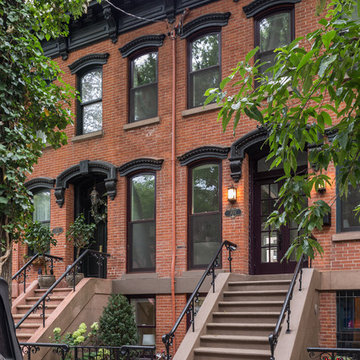
A stunning and quaint home just a stone's throw from Hamilton Park sits in a beautiful Historic District in Jersey City.
91.079 Billeder af gråt og rødt hus
8
