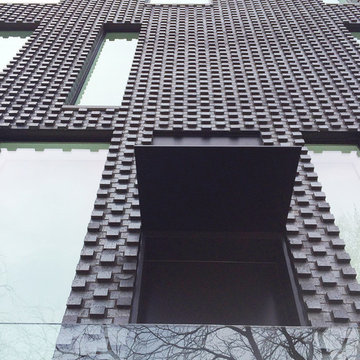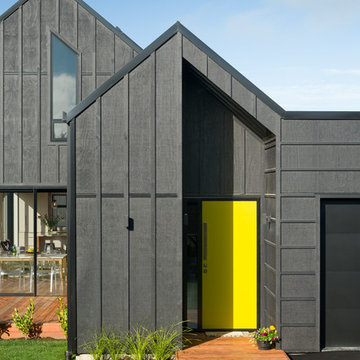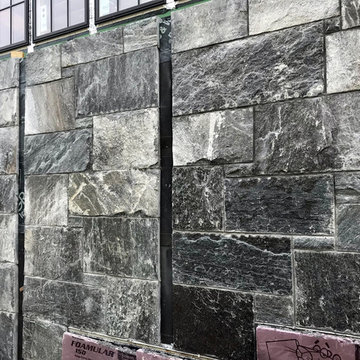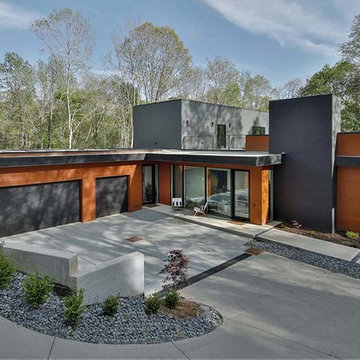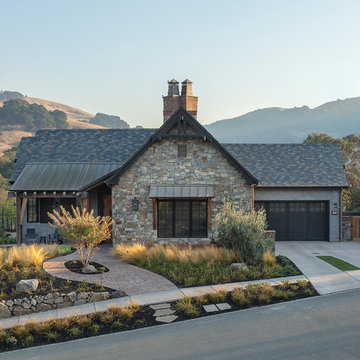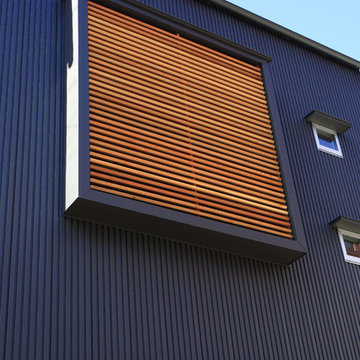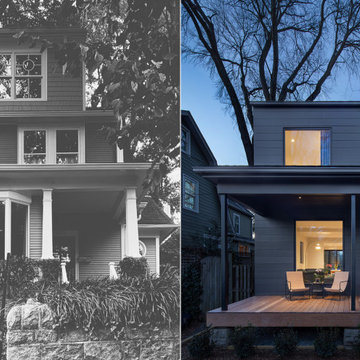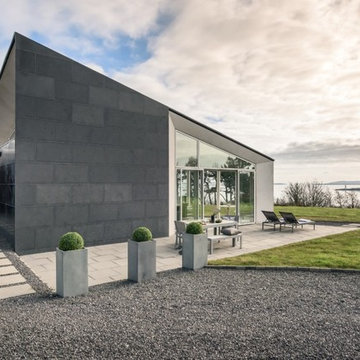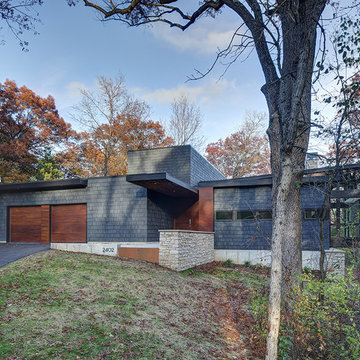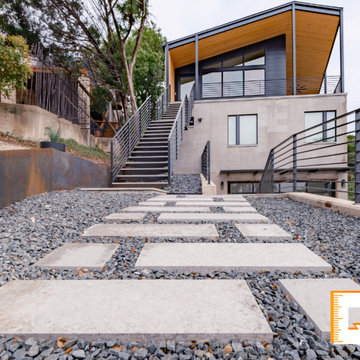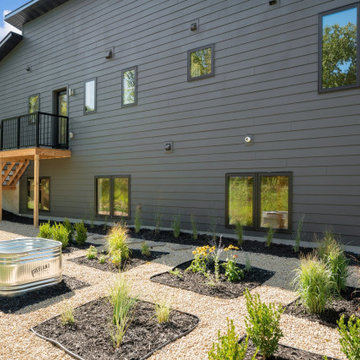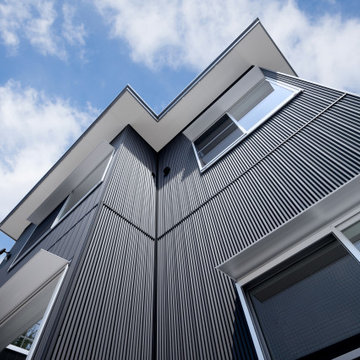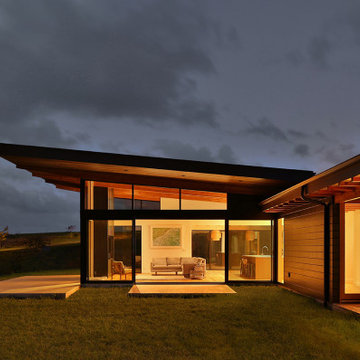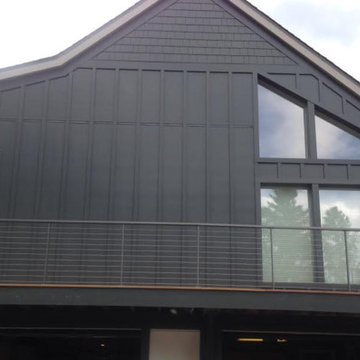517 Billeder af gråt sort hus
Sorteret efter:
Budget
Sorter efter:Populær i dag
101 - 120 af 517 billeder
Item 1 ud af 3

1972 mid-century remodel to extend the design into a contemporary look. Both interior & exterior spaces were renovated to brighten up & maximize space.
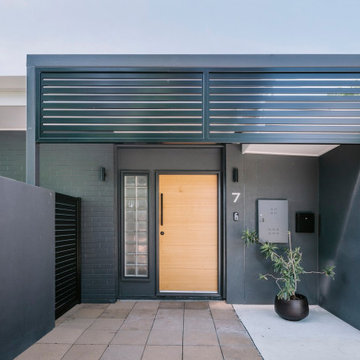
To unify the mismatched elements of the exterior, the entire home was painted in a dark charcoal. Matt black accents were added, while a timber door provides warmth.
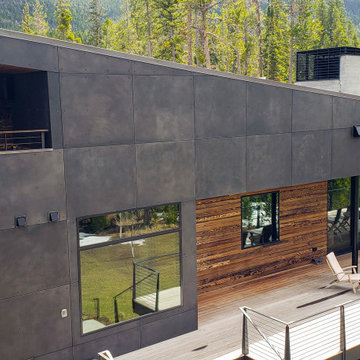
The Ross Peak Exterior combines both metal and wooden elements along with a variety of other custom designs original to the Brandner Design Team. Majority of the exterior is clad in Brandner Design’s Metal Panel Rainscreen System, finished in Sandblasted Blackened Stainless Steel. The industrial steel is juxtapose next to the unique Shou Sugi Ban in Natural Heavy Wire Wheel featuring our clean wire wheeled finish that shows off the true grain of the burnt boards. Also shown is our Heavy Alligator Burn which does not receive heavy wire wheeling. Metal and wood options are available for your custom design.
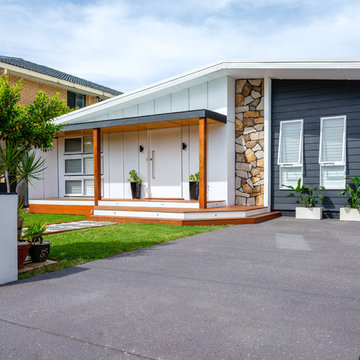
Exposed agg concrete drivway. Mixed cladding helps break up what is a wide house facade.
Euphoria Films & Stu McAndrew Photo
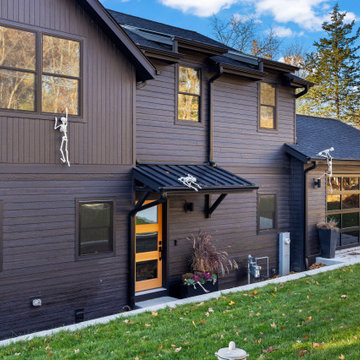
A complete tear down of the existing lake cottage to allow for this new custom home. The exterior and interior were completed designed for the homeowners growing family.
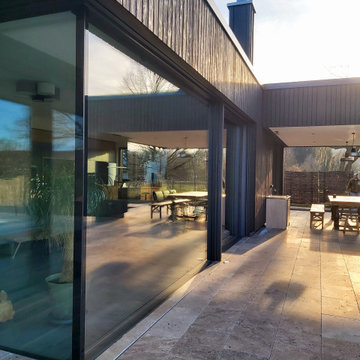
Haus R wurde als quadratischer Wohnkörper konzipert, welcher sich zur Erschließungsseite differenziert. Mit seinen großzügigen Wohnbereichen öffnet sich das ebenerdige Gebäude zu den rückwärtigen Freiflächen und fließt in den weitläufigen Außenraum.
Eine gestaltprägende Holzverschalung im Außenbereich, akzentuierte Materialien im Innenraum, sowie die Kombination mit großformatigen Verglasungen setzen das Gebäude bewußt in Szene.
517 Billeder af gråt sort hus
6
