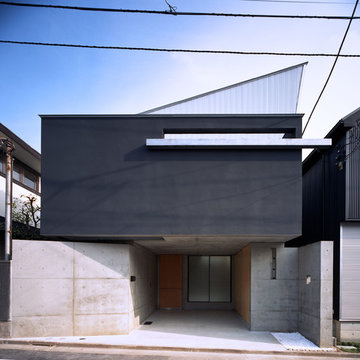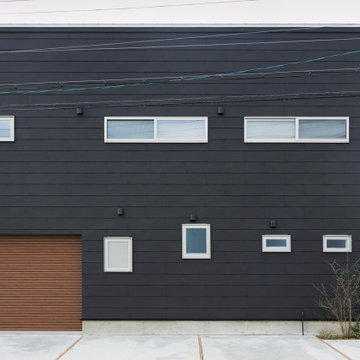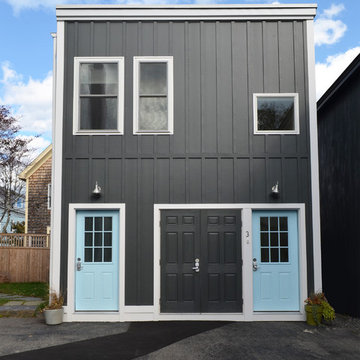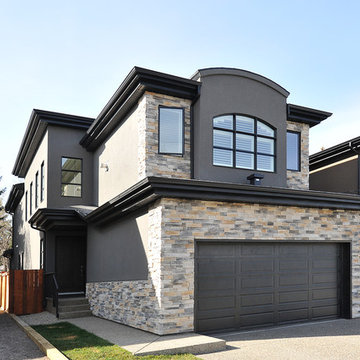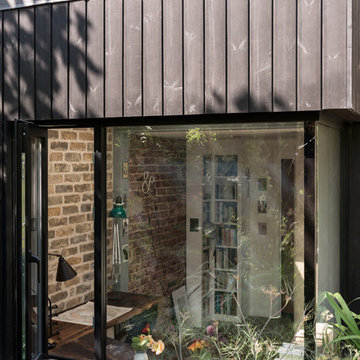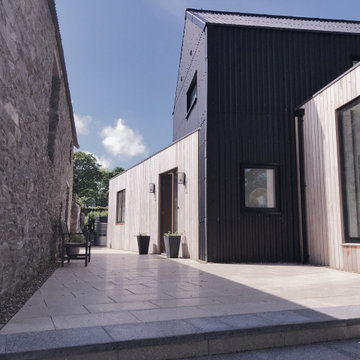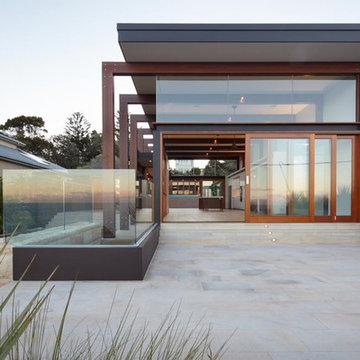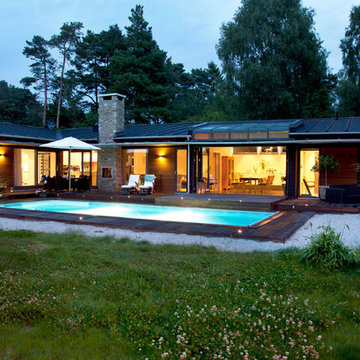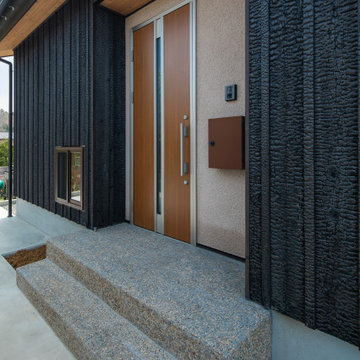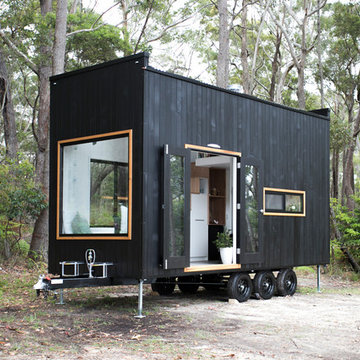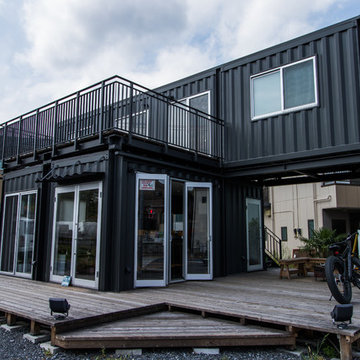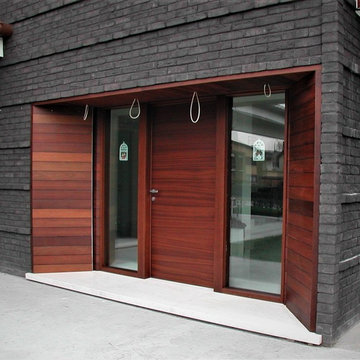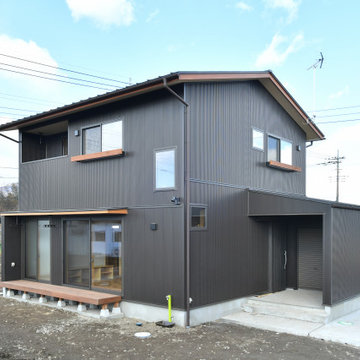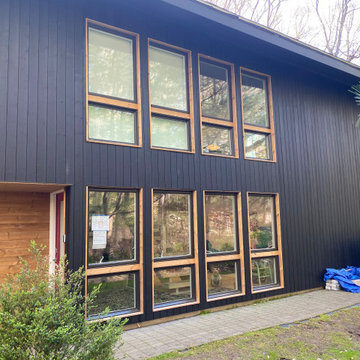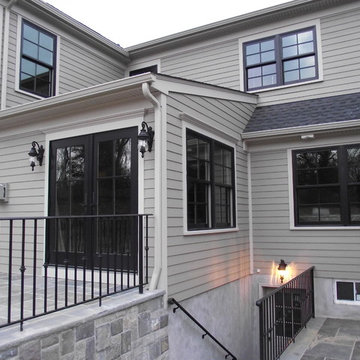517 Billeder af gråt sort hus
Sorteret efter:
Budget
Sorter efter:Populær i dag
121 - 140 af 517 billeder
Item 1 ud af 3
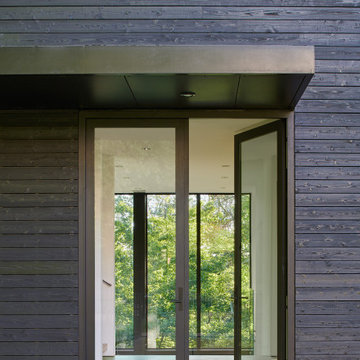
Project Overview:
(via Architectural Record) The four-story house was designed to fit into the compact site on the footprint of a pre-existing house that was razed because it was structurally unsound. Architect Robert Gurney designed the four-bedroom, three-bathroom house to appear to be two-stories when viewed from the street. At the rear, facing the Potomac River, the steep grade allowed the architect to add two additional floors below the main house with minimum intrusion into the wooded site. The house is anchored by two concrete end walls, extending the four-story height. Wood framed walls clad in charred Shou Sugi Ban connect the two concrete walls on the street side of the house while the rear elevation, facing southwest, is largely glass.
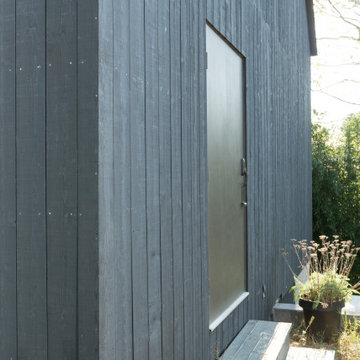
1x8 CEDAR-WRC SIDING SHIP LAP, STK GRADE, KD StainEXT Cabot's Solid Oil Based "Black" Stain
517 Billeder af gråt sort hus
7
