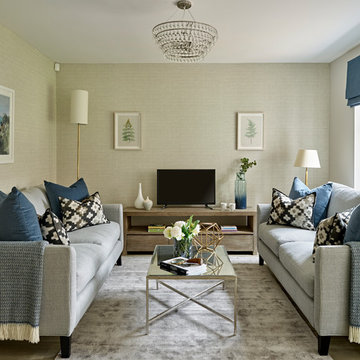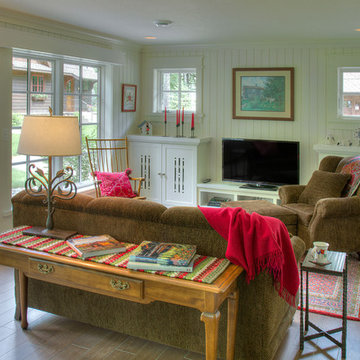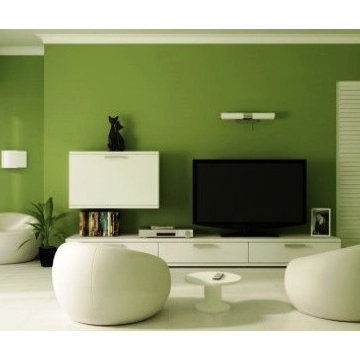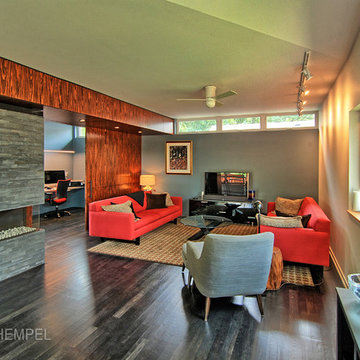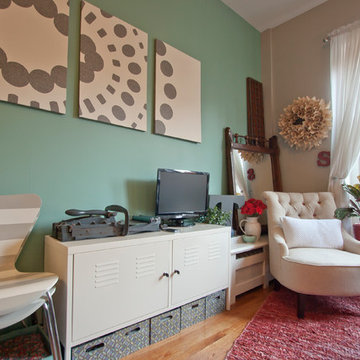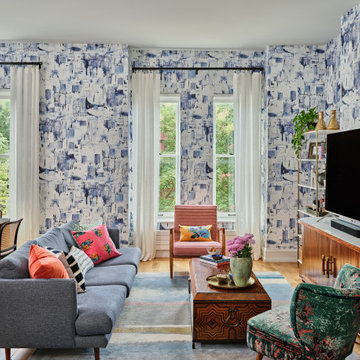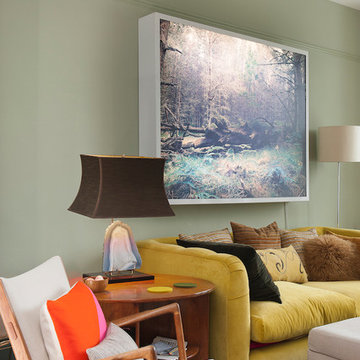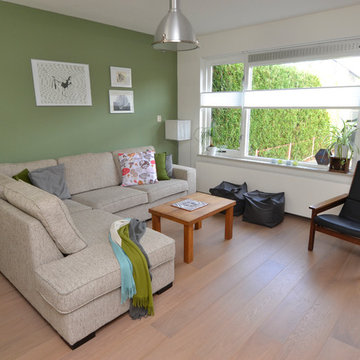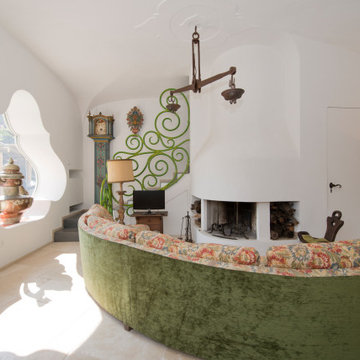366 Billeder af grøn dagligstue med et fritstående TV
Sorteret efter:
Budget
Sorter efter:Populær i dag
21 - 40 af 366 billeder
Item 1 ud af 3
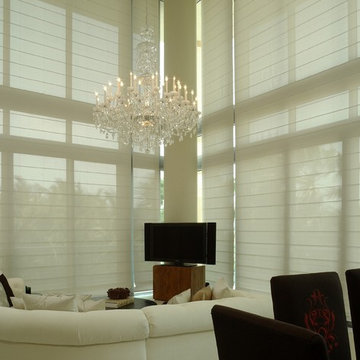
Cascade style, Solarweave® fabric, motorized Roman Shades with Radio Frequency Remote Control Operation

Additional Dwelling Unit / Small Great Room
This wonderful accessory dwelling unit provides handsome gray/brown laminate flooring with a calming beige wall color for a bright and airy atmosphere.
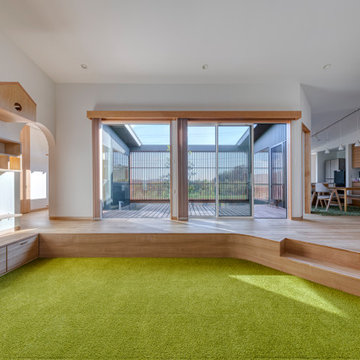
家族が集まるリビングには、大切な家族である猫たち用のスペースもたくさん用意されている。
麻縄を巻いた爪とぎ柱、壁にサイザルタイルを貼った巨大爪とぎ、高いところから家族を見渡せるキャットウォーク、大好きな外を眺められる猫専用窓、家族の寝室を眺める用の窓、ステップやくぐり孔、おこもり部屋、走り回れる長い廊下…
猫用の家具は部分的に人間の収納家具も兼ねている。
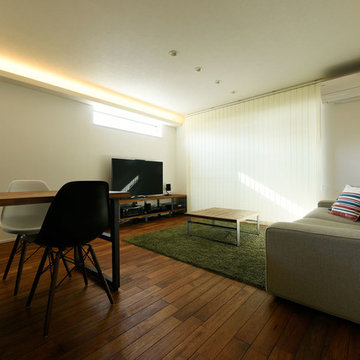
東西に長手に続くLDKに対し、間接照明も同じ方向に流してさらに強調。気持ちのいい視覚感です。リビングは間接照明とダウンライトのみで天井面をスッキリとまとめました。 囲われた感のある西面バルコニーは格子で風は通しながら、プライバシーを守ります。
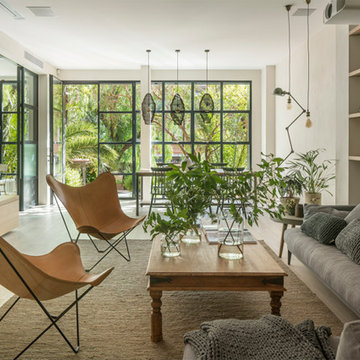
Proyecto realizado por The Room Studio
Construcción: The Room Work
Fotografías: Mauricio Fuertes
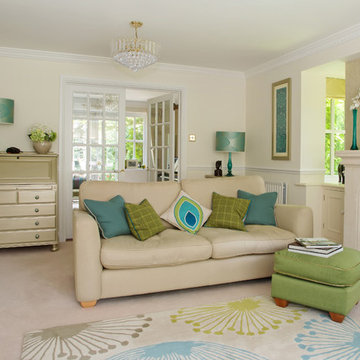
The brief for this project was to update three rooms but to link them all with a cohesive style that would allow a better flow to the space. The plan was to add new furnishings and accessories in a new colour scheme.
Although new sofas, chairs and accessories were added, bookcases and tables were up-cycled and given a new lease of life as well as bespoke lampshades and cushions created for the scheme.
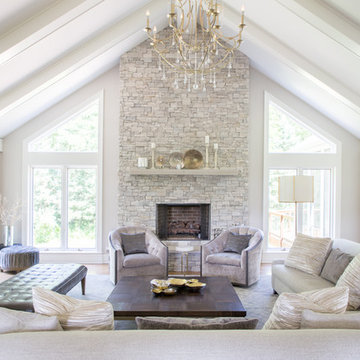
Project by Wiles Design Group. Their Cedar Rapids-based design studio serves the entire Midwest, including Iowa City, Dubuque, Davenport, and Waterloo, as well as North Missouri and St. Louis.
For more about Wiles Design Group, see here: https://wilesdesigngroup.com/
To learn more about this project, see here: https://wilesdesigngroup.com/stately-family-home
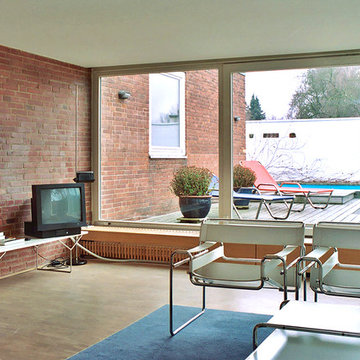
In den späten 60er Jahren entstand in einem von Atriumhäusern und Bungalows geprägten, kleinen Wohnquartier, in unmittelbarer Nähe zu den Herrenhäuser Gärten, das Haus für ein Paar mit Kindern. Das Haus wurde von den Architekten Hübotter, Ledeboer, Busch entworfen, und später von Hübotter + Stürken saniert, und behutsam an moderne Wohnbedürfnisse angepasst.
Bild: Jürgen Voss
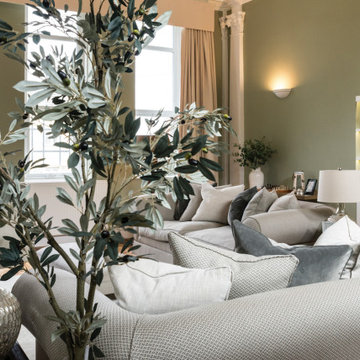
This beautiful calm formal living room was recently redecorated and styled by IH Interiors, check out our other projects here: https://www.ihinteriors.co.uk/portfolio

The bright living space with large Crittal patio doors, parquet floor and pink highlights make the room a warm and inviting one. Midcentury modern furniture is used, adding a personal touch, along with the nod to the clients love of music in the guitar and speaker. A large amount of greenery is dotted about to add life to the space, with the bright colours making the space cheery and welcoming.
Photos by Helen Rayner

L'espace salon s'ouvre sur le jardin et la terrasse, le canapé d'angle s'ouvre sur le séjour ouvert.
366 Billeder af grøn dagligstue med et fritstående TV
2
