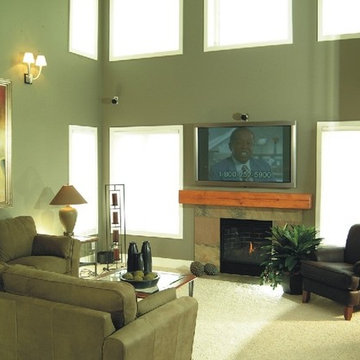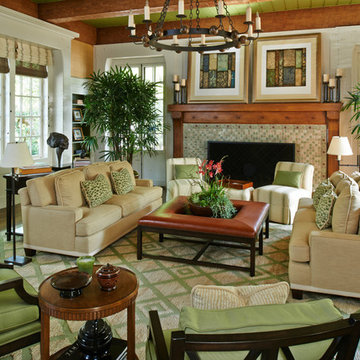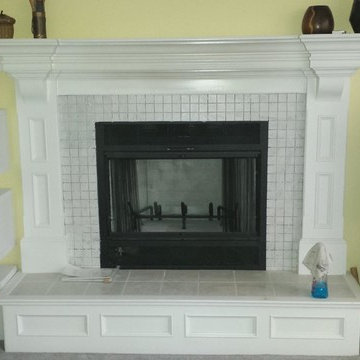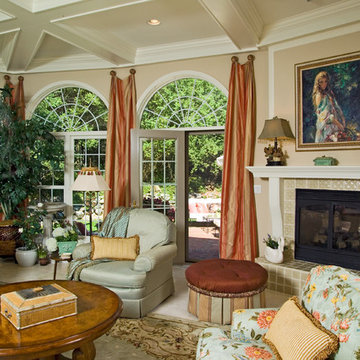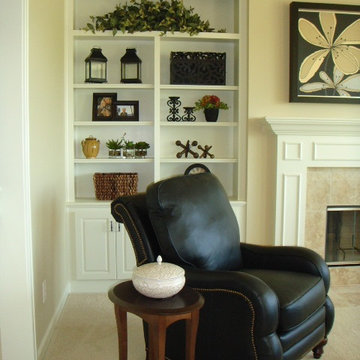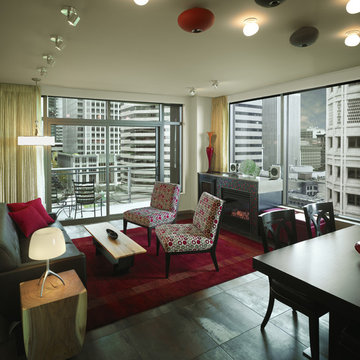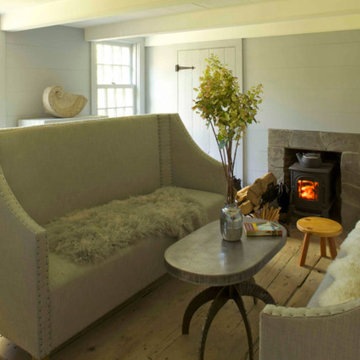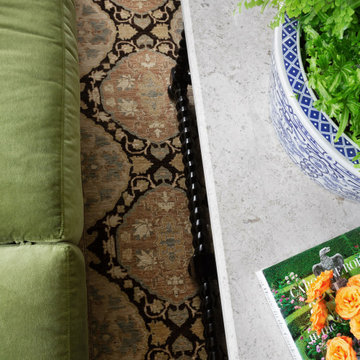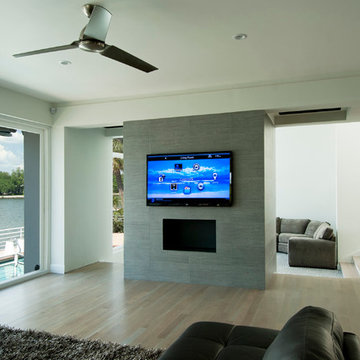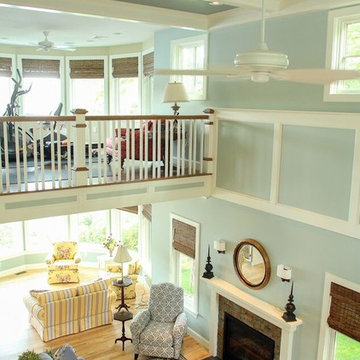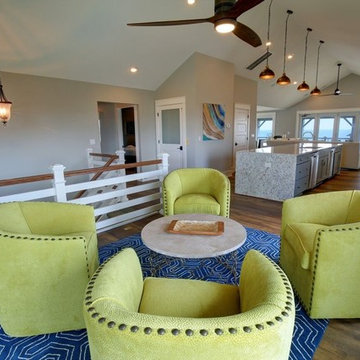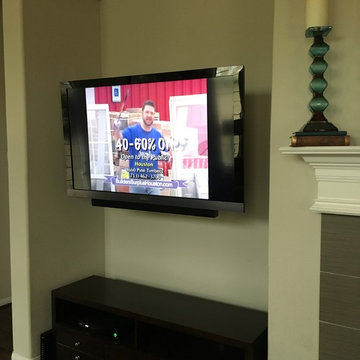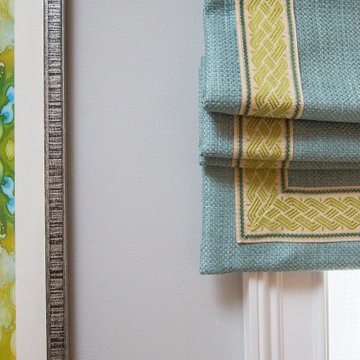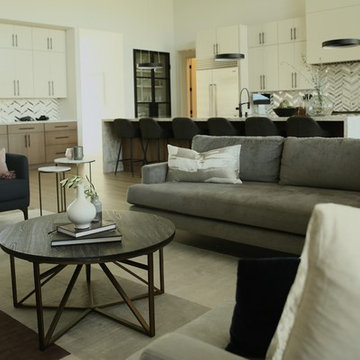349 Billeder af grøn dagligstue med flisebelagt pejseindramning
Sorteret efter:
Budget
Sorter efter:Populær i dag
141 - 160 af 349 billeder
Item 1 ud af 3
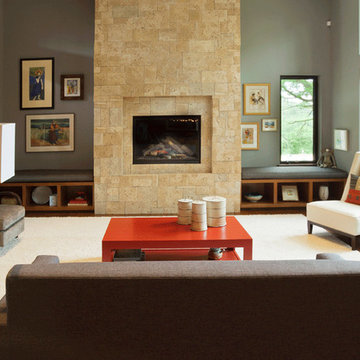
The living room features a soft modern style that is very livable. Against the back wall a sea stone fireplace stretching from floor to ceiling keeps the feel both cozy and contemporary.
Photography by John Richards
---
Project by Wiles Design Group. Their Cedar Rapids-based design studio serves the entire Midwest, including Iowa City, Dubuque, Davenport, and Waterloo, as well as North Missouri and St. Louis.
For more about Wiles Design Group, see here: https://wilesdesigngroup.com/
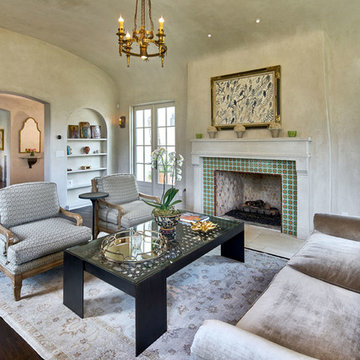
The living room includes; warm neutral upholstered seating, subtly patterned fabrics, wood & glass furnishings and candle wall scones all complimenting the light faux finished walls, dark wood flooring, and decorative tile.
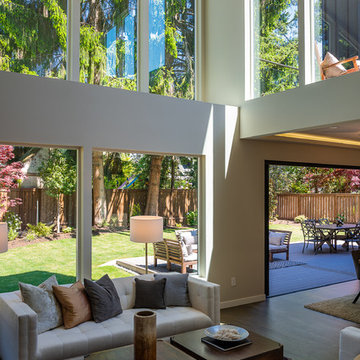
A bright and airy two-and-a-half story living room is conceived to let indirect northern light inside the space, while framing views of the trees and the sky. A high, narrow window allows light into the west, and frames views of distant tree-tops, while the glazed atrium provides transparency and a closer look to the interior garden. A fire-place flanked by wood shelving provides a focal point at the western end of the room.
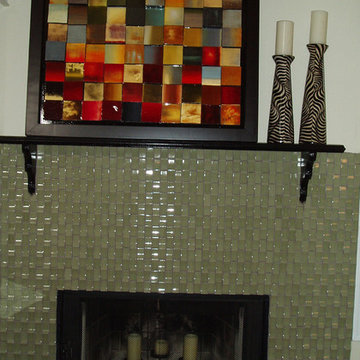
3 dimensional tile around the firebox, accompanied by colorful 3-dimensional artwork create a dynamic focal point
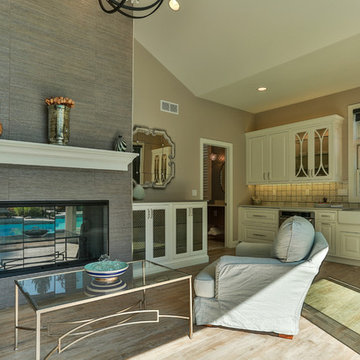
Geneva Cabinet Company, LLC., Authorized Dealer for Medallion Cabinetry.
The open plan is outfitted with a stunning galley kitchen spacious seating area by the large format tile fireplace, a bedroom and full bath. Custom built-ins and cabinetry by Medallion keep the look open and clean with great storage for poolside activities. Builder: Lowell Management Services, Lake Geneva, WI
Photographer: Victoria McHugh Photography
Medallion Cabinetry in open area
The Furniture Guild Vanity
349 Billeder af grøn dagligstue med flisebelagt pejseindramning
8
