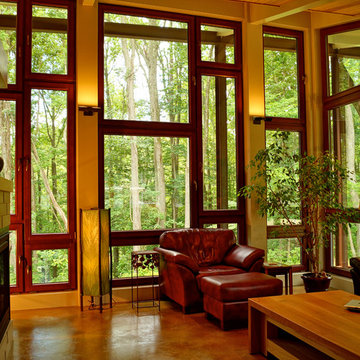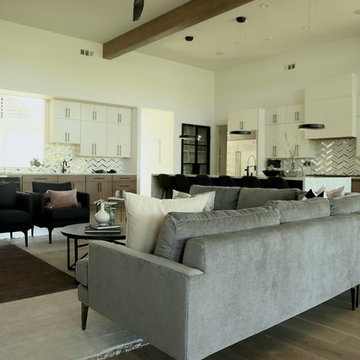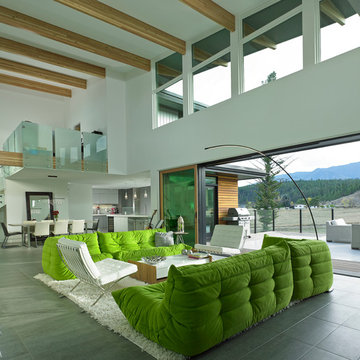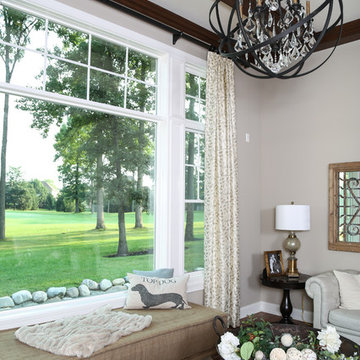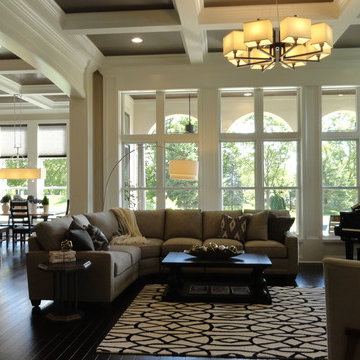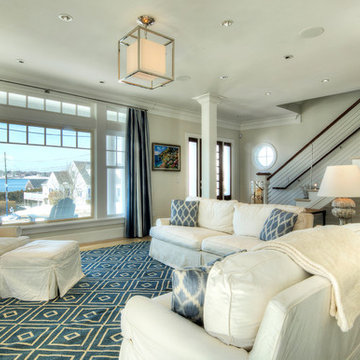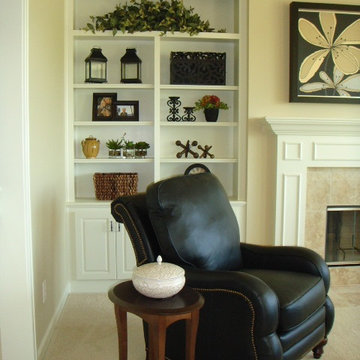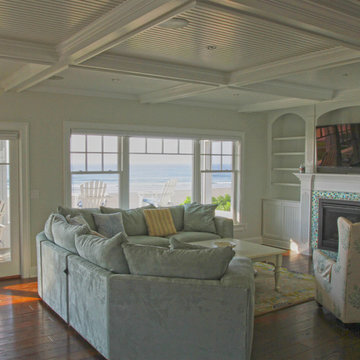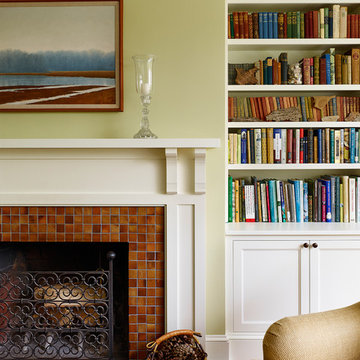350 Billeder af grøn dagligstue med flisebelagt pejseindramning
Sorteret efter:
Budget
Sorter efter:Populær i dag
81 - 100 af 350 billeder
Item 1 ud af 3
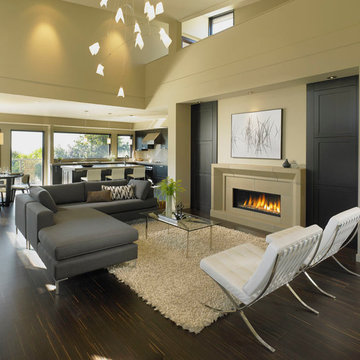
Open concept floorplan, vaulted ceilings add visual space
Minimal dedicated halls for maximum useable area
Stair located on no-view side, open - promotes natural air movement
Den/study tucked behind front entry
Cabinets flanking fireplace providing storage
Fabulous window wall over kitchen sink offers outstanding view!
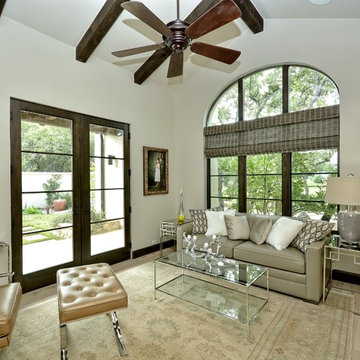
Santa Barbara Transitional Living Room by Zbranek and Holt Custom Homes, Austin Luxury Custom Home Builders
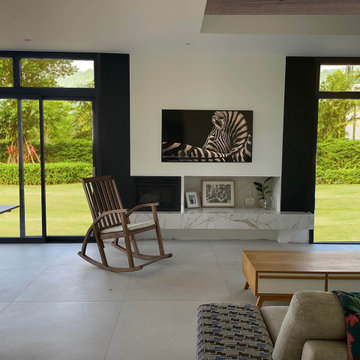
Salon entièrement ouvert sur l'exétrieur avec cheminée et tablette en marbre.
La télé tableau se dissimule sur ce pan de mur .
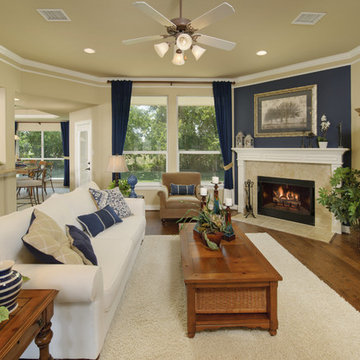
The Hidalgo’s unique design offers flow between the family room, kitchen, breakfast, and dining room. The openness creates a spacious area perfect for relaxing or entertaining. The Hidalgo also offers a huge family room with a kitchen featuring a work island and raised ceilings. The master suite is a sanctuary due to the split-bedroom design and includes raised ceilings and a walk-in closet. There are also three additional bedrooms with large closets. Tour the fully furnished model at our San Marcos Model Home Center.
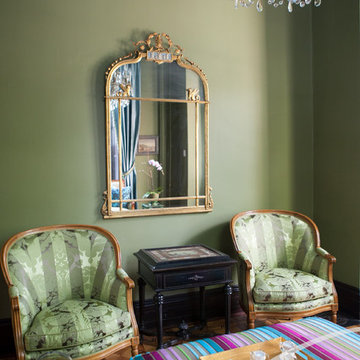
This room was inspired by a trip that our lead-designer took to France. The space was to exude a combination of warmth and luxury with satins, velvets and silks. A modern bright color palette was fused with the existing 18th century architectural elements. Favorite treasures from all over the world found special spaces, where they became permanent occupants and overlook many interactions in the great room.
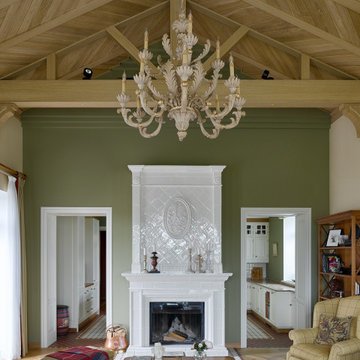
Большие окна выходят на реку. Высота помещения в коньке 4,5 метра, много света и объем создают торжественное настроение, а камин и ковер добавляют уюта.
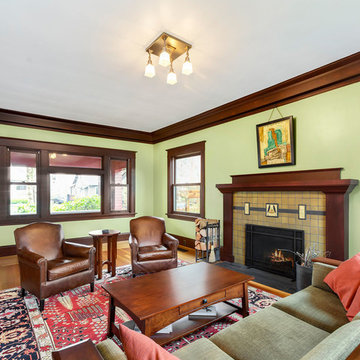
Our team added this remarkable cherry wood crown molding around the windows and the walls.
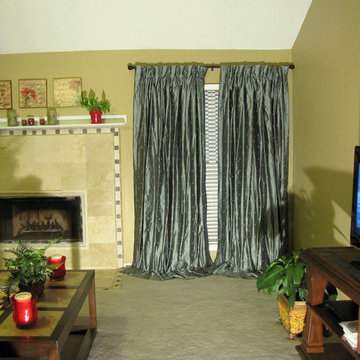
Custom curtains, silk fleur de lis for clients living room area. Blackout lining, interlining, with french pleat headings.
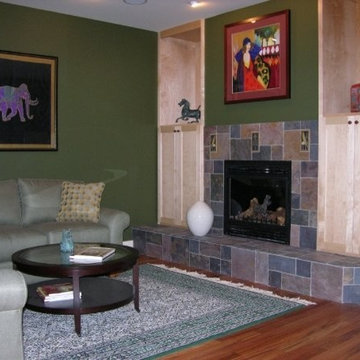
Motawi tile fireplace surround. Custom Birdseye maple Cabinets.
Copyrighted Photography by Eric A. Hughes
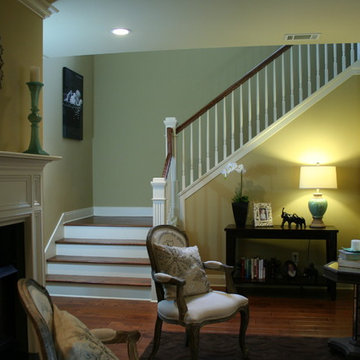
This residence got some "finishing touches" to complete a foundation of existing furniture. The homeowners wanted an unpretentious space that was casual and useful to live in. Accents of blue and teal give this beautiful living room an unexpected whimsy. G&G Interior Design
350 Billeder af grøn dagligstue med flisebelagt pejseindramning
5
