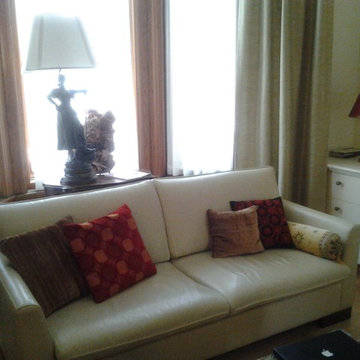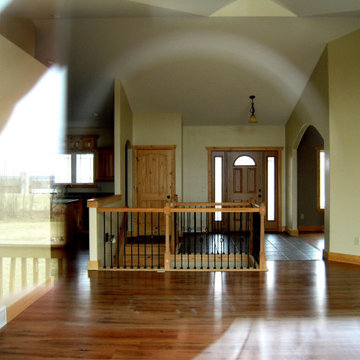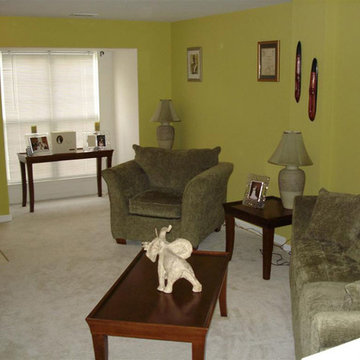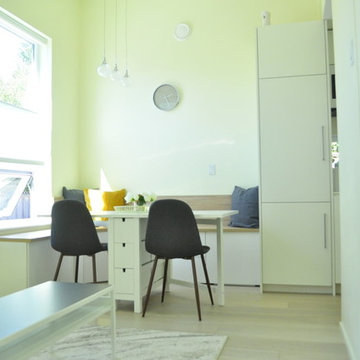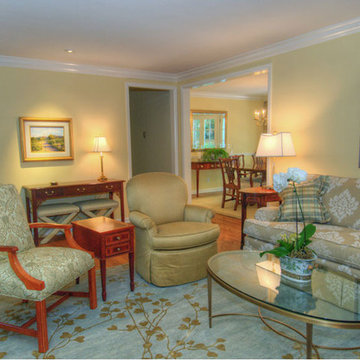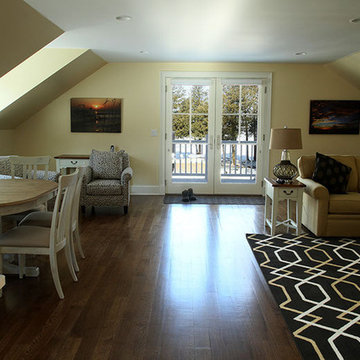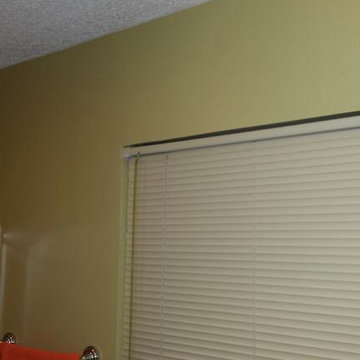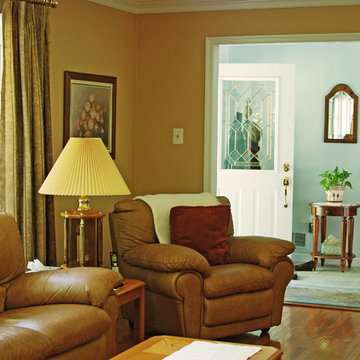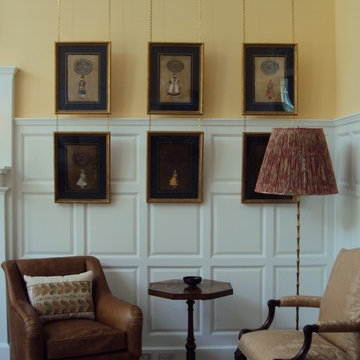304 Billeder af grøn dagligstue med gule vægge
Sorteret efter:
Budget
Sorter efter:Populær i dag
121 - 140 af 304 billeder
Item 1 ud af 3
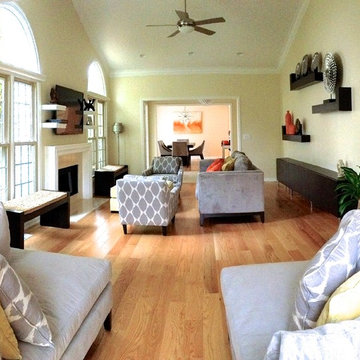
Natural light is abundant in the space. One end of the room serves as a reading area, while the other area is used as conversation and tv viewing.
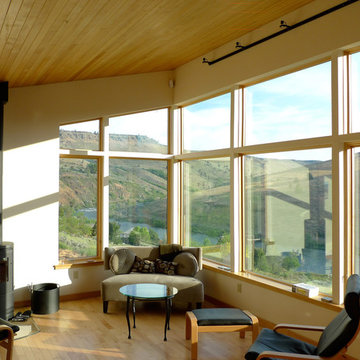
This residential retreat on the Deschutes River near Maupin, Oregon is uniquely designed around a large central deck overlooking the river. Used for relaxation and entertainment, the deck is partially covered to function as an outdoor room. A large barn door can close off the deck for additional privacy, protection from the westerly winds and security. The deck space also separates the master suite from the great room for an enhanced sense of privacy and intimacy.
By keeping square footage at a minimum and construction straight forward, the simple, cost-effective design met the client's tight budget constraints without compromising features. The shed roof design increases the sense of height of the interior space on the upper level, opening up dramatic easterly views toward the river and hills beyond. The great room combines the kitchen, dining and living room into an open, flexible floor plan. Two guest rooms, a guest bathroom, utility room, mud room and garage efficiently occupy the lower level of the structure.
Located in the high-desert east of the Cascade Mountains, an area prone to range fires, this home is extremely fire-resistant. Features include a fireproof metal roof, concrete pavers instead of wood on the deck and fiber cement siding along the lower level.
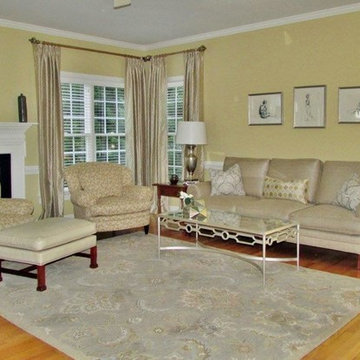
This Dining Room was added this Year 2016. Complimenting the Kitchen and Family Room.
Kitchen - Clean white flat panel Cabinets with Satin Nickel Hardware, Soft antique yellow glass subway tile, River white Granite, Walnut lighting and accents. Gray walls, Light wood floors, Soft contemporary comfortable kitchen.
Family Room The yellow and gray color flow into the connecting family room creating balance and harmony.
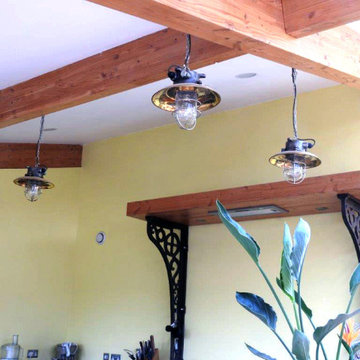
The client contacted Any Old Lights wanting to add industrial touches to her modern new-build property. We recommended vintage steel pendant lights with brass shades, to catch the eye. They're actually reclaimed from cargo ships, but as with most of our lighting, have a strong industrial vibe.
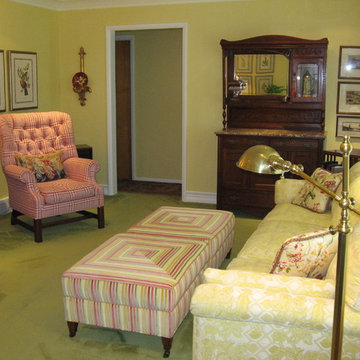
The home is a 1950's ranch and now has a complete flow from each room. The client requested an English feel in the living room, i re-upholstered existing pieces as well as custom drapes. The foot stools were upholstered in a square quadrant style, a challenge to my upholsterer as they were rectangular! The needlepoint pillows and art work give a relaxed feel with the furnishings chosen. The lamps are original to the client and to balance their size a large ornate mirror was chosen sitting on top of a new media console. I used a strie wallpaper and a color on the ceiling, i added architectural detailing to the existing base board giving it a stronger scale also adding crown molding with my signature extra piece.
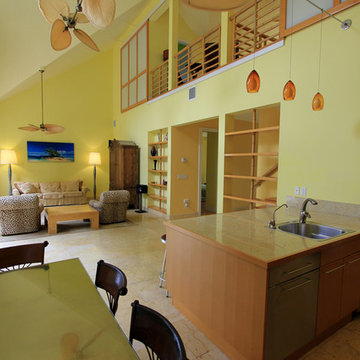
A view from the banquette seating area towards the living area. Glass pendant track lighting provides illumination in the kitchen and dining area.
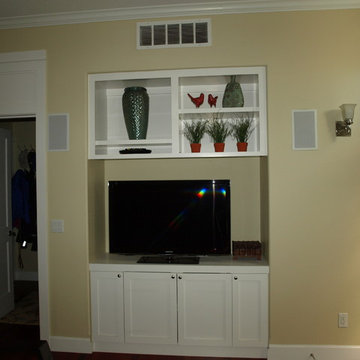
This wall is a continuation of the kitchen with built in storage and a niche for the Television. complimentary colors were added to coordinate with the rest of the living room area.
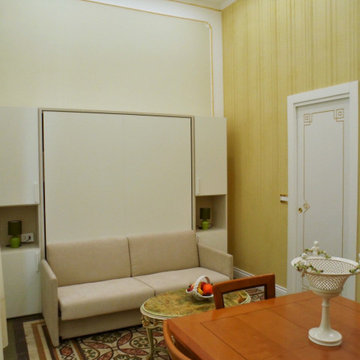
Veduta della camera grande destinata a zona giorno dopo l'intervento. Il divano in stile moderno è integrato in una parete attrezzata trasformabile in letto matrimoniale.
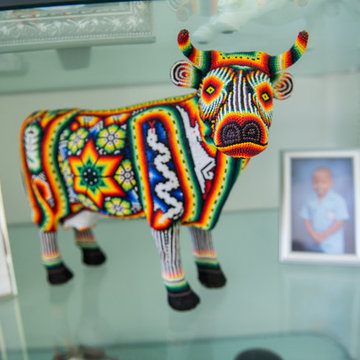
Large open-concept living room with custom Canterra Stone fireplace, large area rug, new furnishings and colorful art and accents. | Courtney Lively Photography
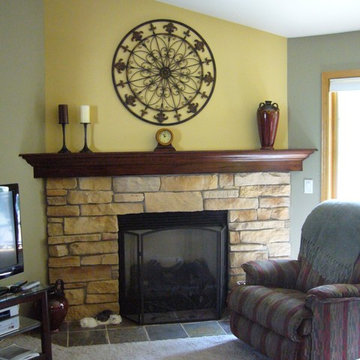
We updated this fireplace by staining the old oak mantel a rich, cherry color and adding fresh paint colors to finish the look.
304 Billeder af grøn dagligstue med gule vægge
7
