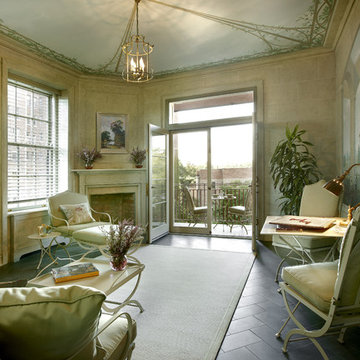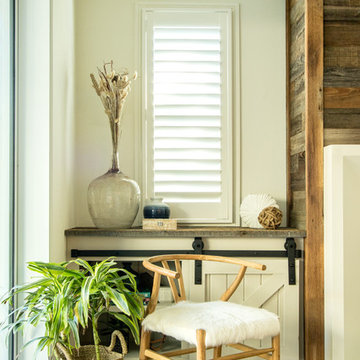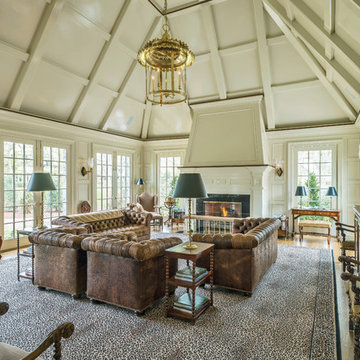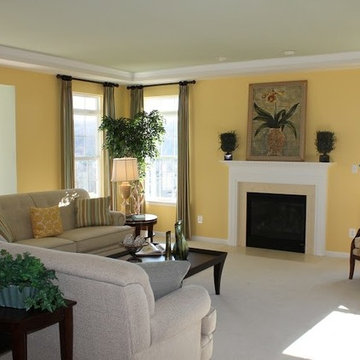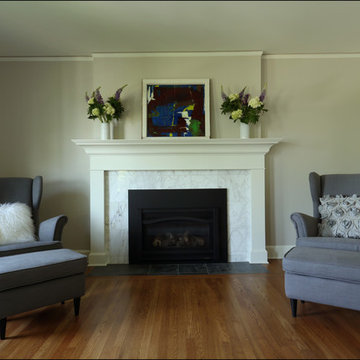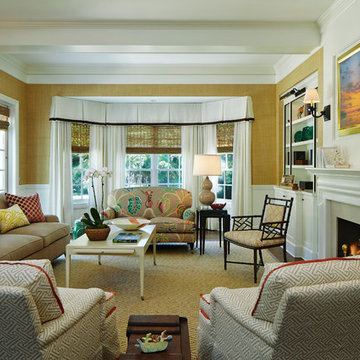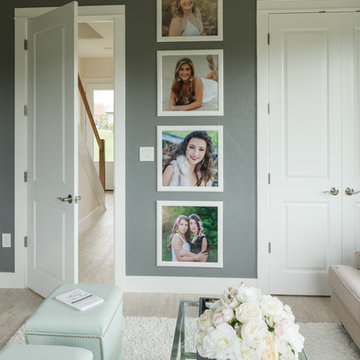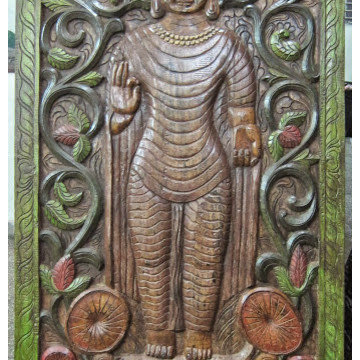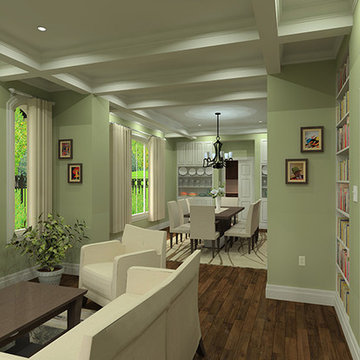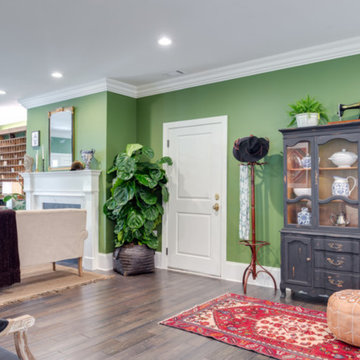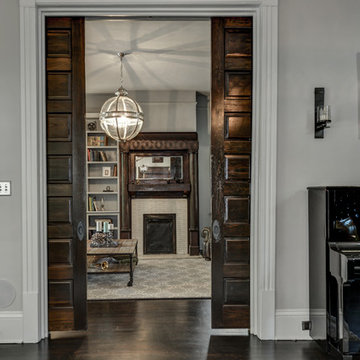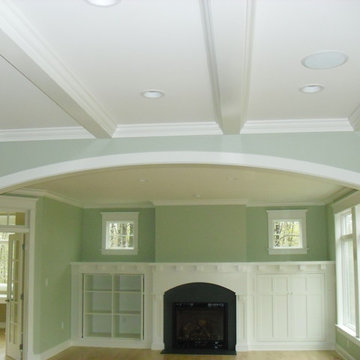233 Billeder af grøn dagligstue med pejseindramning i træ
Sorteret efter:
Budget
Sorter efter:Populær i dag
61 - 80 af 233 billeder
Item 1 ud af 3
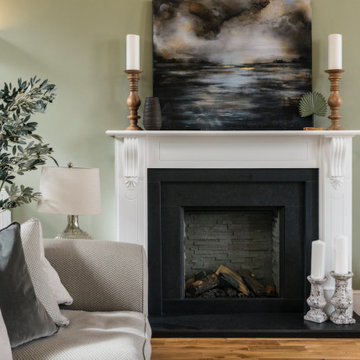
This beautiful calm formal living room was recently redecorated and styled by IH Interiors, check out our other projects here: https://www.ihinteriors.co.uk/portfolio
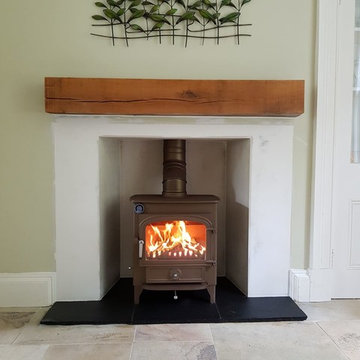
This Honey Glow, Clearview Vision 500 8kw is perfectly suited to Tradition simple design and living. Finished with a slate tumbled edge hearth and chunky oak beam this really does make the room more cosy and warm.
Tidy Finish by our installers with their extreme attention to detail. All that's left is a lick of paint!
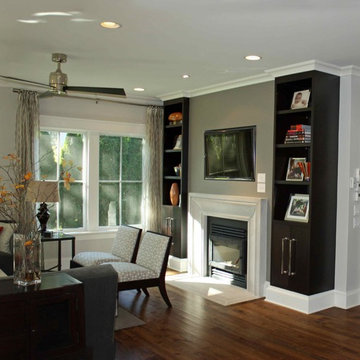
Many of the furnishings were reclaimed and recovered with eco friendly materials. The fireplace is a super efficient unit features a sealed combustion/direct vent box with a gasketed door. The carpet (barely visible) is from FLOR. The HVAC system is controlled via the TV and iPhone/iPad. http://www.kipnisarch.com
Photo Credit: Kipnis Architecture + Planning
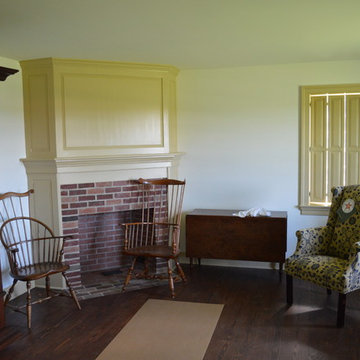
A corner fireplace and custom raised panel fireplace surround anchor the living room. Custom, recessed raised panel shutters in action.
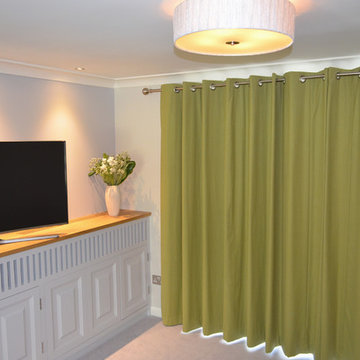
Bespoke media unit and radiator cover, designed to disguise a radiator that could not be moved.
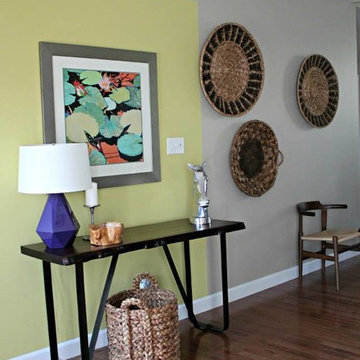
Artsy + Airy Open Concept Living - Working with an open concept space can have its advantages...spaces often appear larger, lots of natural sunlight, great for entertaining. However, often times, the caviot is that you have to commit to a concept and keep it cohesive throughout, which can present some challenges when it comes to design. Collectively, the entry, dining, living and kitchen were all open to the centered stairwell that somewhat divided the spaces. Creating a color palette that could work throughout the main floor was simple once the window treatment fabric was discovered and locked down. Golds, purples and accent of turquoise in the chairs the homeowner already owned, creating an interesting color way the moment you entered through the front door. Infusing texture with the citron sea grass-grass cloth wall covering, consistent with the fireplace/TV combo, creating one focal point in each space is key to your survival with an open floor plan. [if you would like 4 Simple tips on creating one focal point with a fireplace and TV click here!] A great layout and spacial plan will create an even flow between spaces, creating a space within a space. Create small interesting and beautifully styled spaces to inspire conversation and invite guests in. Here are our favorite project images!

Photos taken by Southern Exposure Photography. Photos owned by Durham Designs & Consulting, LLC.
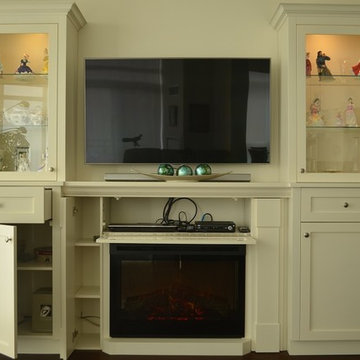
A view of the hidden storage, including surprise storage around the electric fireplace.
Jeanne Grier/Stylish Fireplaces & Interiors by Huntington Lodge
233 Billeder af grøn dagligstue med pejseindramning i træ
4
