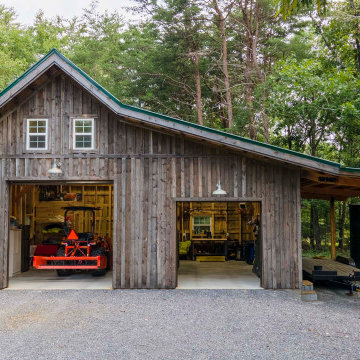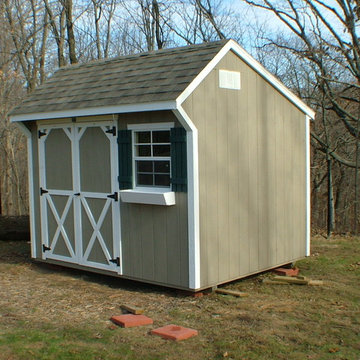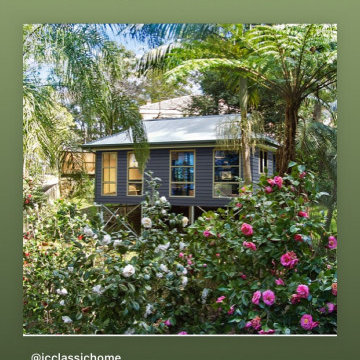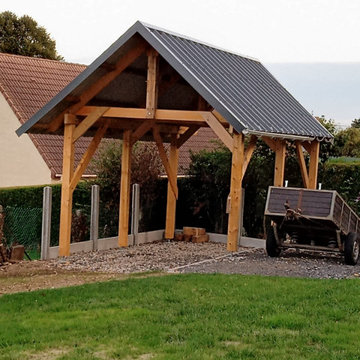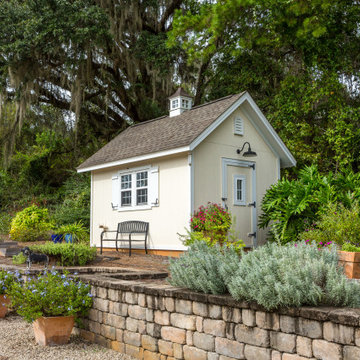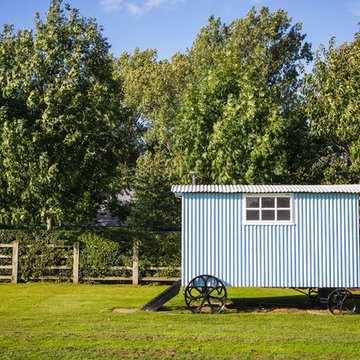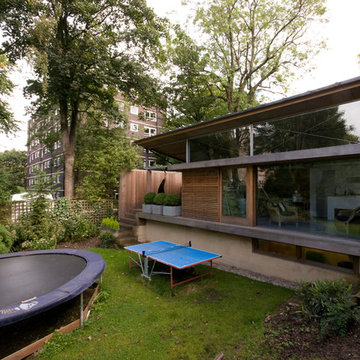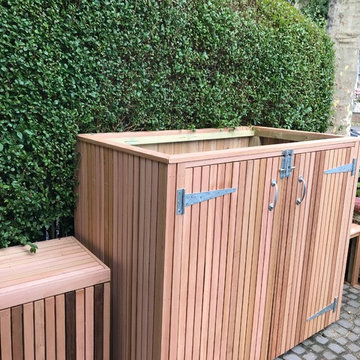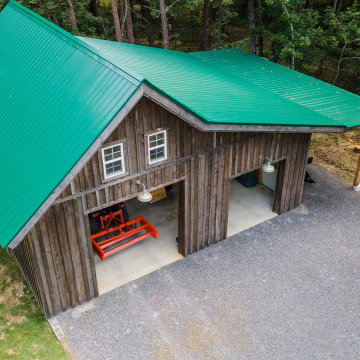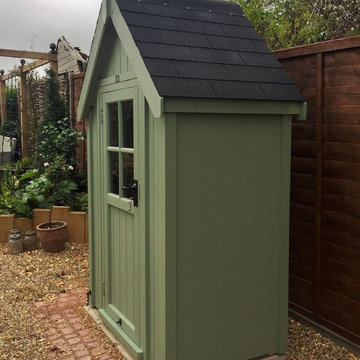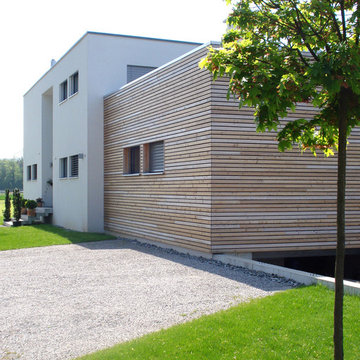191 Billeder af grøn garage og skur
Sorteret efter:
Budget
Sorter efter:Populær i dag
21 - 40 af 191 billeder
Item 1 ud af 3
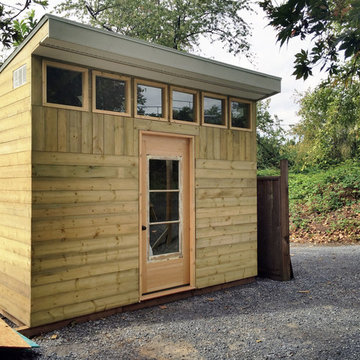
The exterior of the SheShed closed up to survive winter. Next year this little work space will get more finishing work.
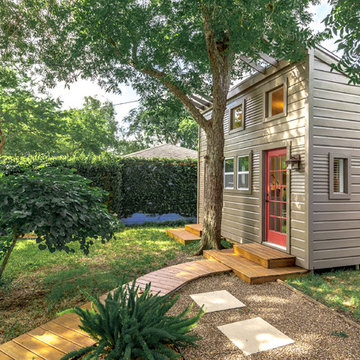
This Art Studio was placed within the tight boundaries of setback lines. It faced North so the main light was captured on the north facing façade. In order to allow the Pecan tree to continue it's growth the exposed outriggers were designed around the branches.
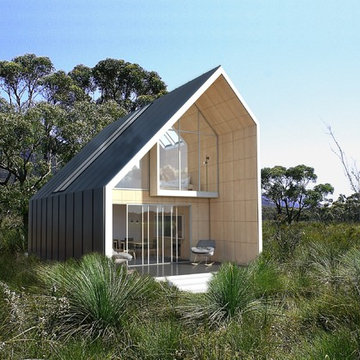
One of our most popular designs is The Loft. Built to blend beautifully against the Australian backdrop, maximizing views and solar efficiency, most popular for downsizing or first home builders.
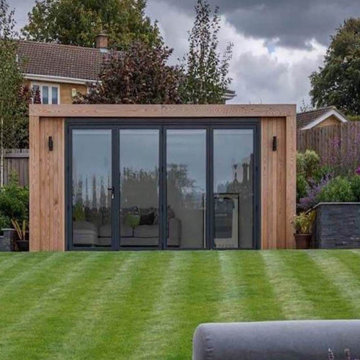
Les agrandissements de maison en bois sont de plus en plus populaires aujourd’hui
Découvrez notre solution d'Agrandissement maison bois moderne à toit plat contemporain, la réponse parfaite à tous vos besoins d'extension de maison. Avec son design contemporain et élégant, cette extension en bois apporte une touche de modernité à votre espace de vie existant.
Notre équipe d'experts en construction utilise des techniques de pointe pour réaliser cette extension en bois avec le plus grand soin et professionnalisme. Chaque détail est soigneusement pensé pour vous offrir un agrandissement de maison fonctionnel, esthétique et durable.
L'agrandissement de maison en bois est non seulement écologique, mais il offre également une isolation thermique optimale. Vous pourrez ainsi profiter d'un espace de vie confortable tout au long de l'année, tout en réduisant vos coûts énergétiques.
Grâce à notre expertise en agrandissement de maison, nous vous garantissons une intégration parfaite de cette extension en bois à votre habitation existante. Que ce soit pour créer une nouvelle chambre, un bureau, une salle de jeu ou même une cuisine, notre solution d'agrandissement de maison en bois répondra à tous vos besoins.
Alors n'attendez plus, offrez-vous l'agrandissement de maison en bois moderne avec toit plat dont vous avez toujours rêvé. Contactez-nous dès maintenant pour obtenir votre devis personnalisé et réaliser votre projet d'extension de maison. Votre satisfaction est notre priorité absolue!
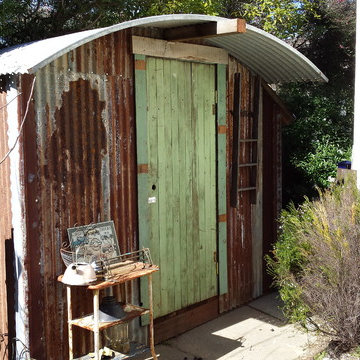
Needed a shed for the garden tools but was not about to buy one of those plastic ones for $500 bucks. Set out with a concept that evolved nicely once I hit Heritage Salvage recycled material yard in Petaluma Ca.
The grain silo sections steered the whole thing....Had the door already but found the matching 1"x6" at Heritage to add a nice touch. The corners are half round ridge sections. Tapley Dawson
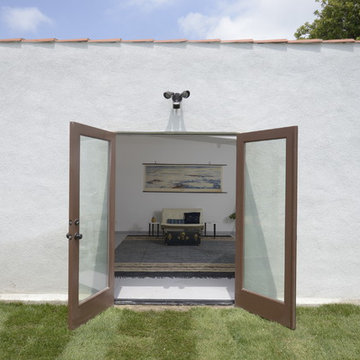
A traditional 1930 Spanish bungalow, re-imagined and respectfully updated by ArtCraft Homes to create a 3 bedroom, 2 bath home of over 1,300sf plus 400sf of bonus space in a finished detached 2-car garage. Authentic vintage tiles from Claycraft Potteries adorn the all-original Spanish-style fireplace. Remodel by Tim Braseth of ArtCraft Homes, Los Angeles. Photos by Larry Underhill.
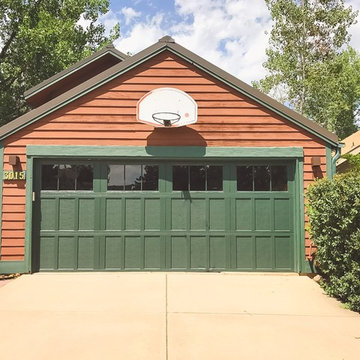
The Wayne Dalton 9700 shown here in the Providence panel design and green painted finish
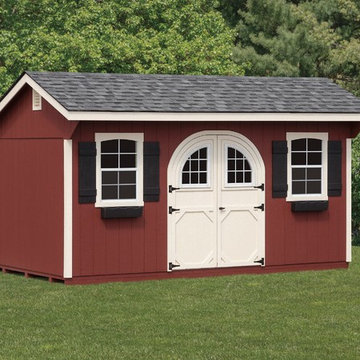
Quaker shed, round top doors, T!-11, flower boxes and shutters. Amish built.
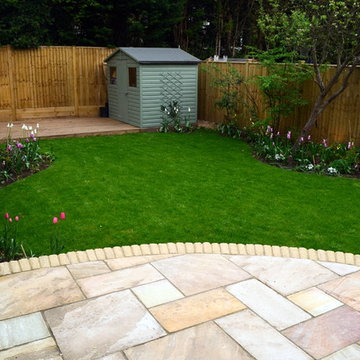
A simple but effective garden design maximises the space in this compact garden. A patio and separate decking areas create mutliple recreation spaces and provides a very safe space for the children to play. Pictures by project manager James Bryden
191 Billeder af grøn garage og skur
2
