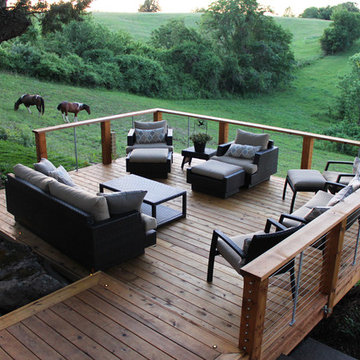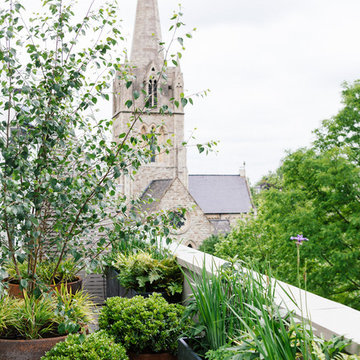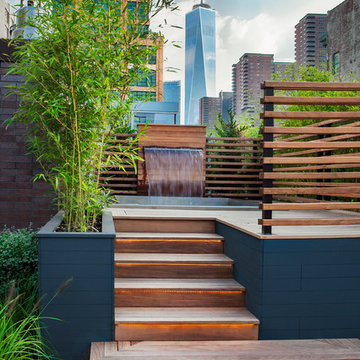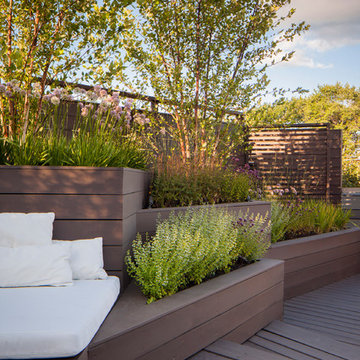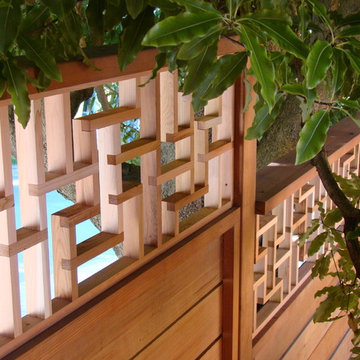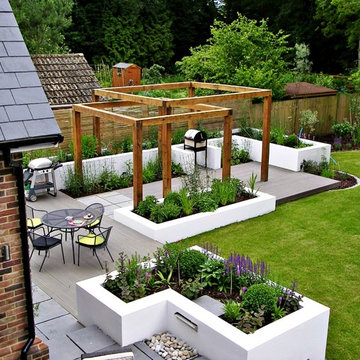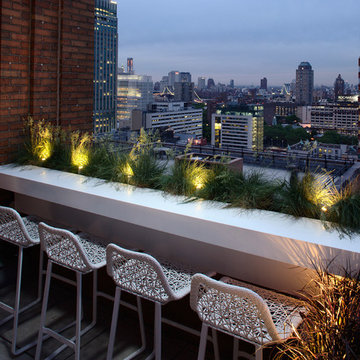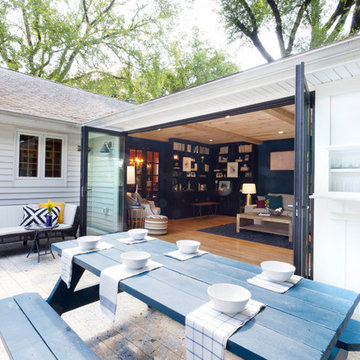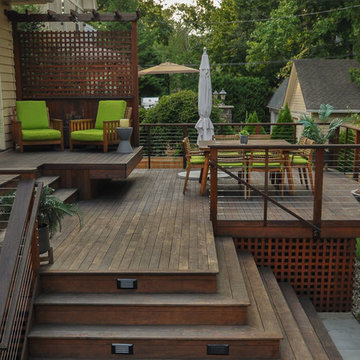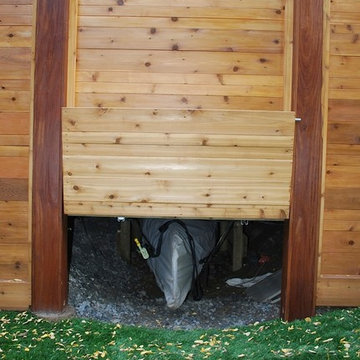48.043 Billeder af grøn, hvid terrasse
Sorteret efter:
Budget
Sorter efter:Populær i dag
141 - 160 af 48.043 billeder
Item 1 ud af 3
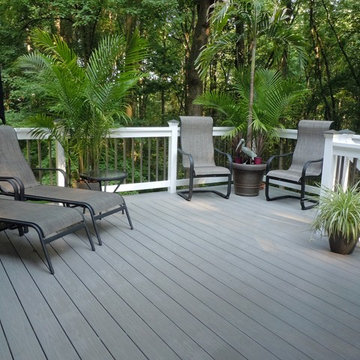
Azek Decking with painted cedar and bronze tone aluminum railings, this design allows you to see through and not be distracted by wide and bright white pickets common in composite rails. The vertical bronze pickets blend with the vertical forest beyond. Construction by: A.Lohmeyer Contractors. Design and Photo by: John Lehman, AIA

This view of this Chicago rooftop deck from the guest bedroom. The cedar pergola is lit up at night underneath. On top of the pergola is live roof material which provide shade and beauty from above. The walls are sleek and contemporary using two three materials. Cedar, steel, and frosted acrylic panels. The modern rooftop is on a garage in wicker park. The decking on the rooftop is composite and built over a frame. Roof has irrigation system to water all plants.
Bradley Foto, Chris Bradley
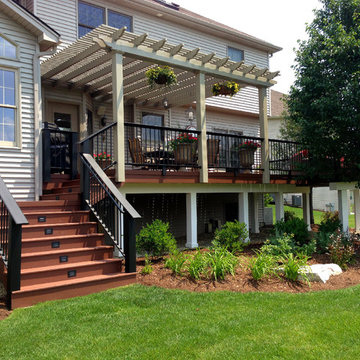
Stunning outdoor living space includes a low maintenance TimberTech deck, a custom vinyl pergola, and a grand outdoor fireplace. A pergola for shade and a fireplace for warmth extends the time you can enjoy your outdoor living space.
http://chicagoland.archadeck.com/
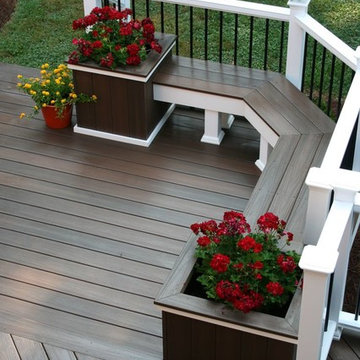
Fiberon ProTect Advantage Composite Decking in Chestnut and Horizon Railing built in Salisbury, North Carolina by Deckscapes (Pineville, North Carolina).
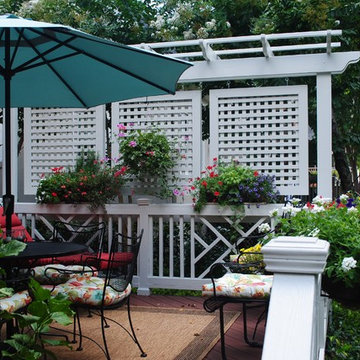
Custom privacy screen in Columbia, SC, built by Archadeck of Central, SC.

Moving through the kitchenette to the back seating area of the rooftop, a classic lodge-style hot tub is a pleasant surprise. Enclosed around the back three sides, the patio gains some privacy thanks to faux hedge fencing.
Photo: Adrienne DeRosa Photography © 2014 Houzz
Design: Cortney and Robert Novogratz
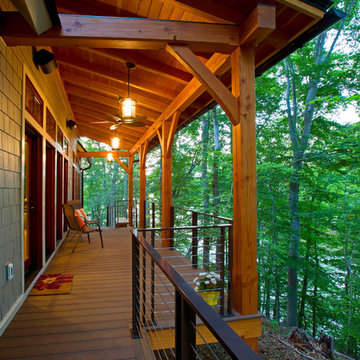
The design of this home was driven by the owners’ desire for a three-bedroom waterfront home that showcased the spectacular views and park-like setting. As nature lovers, they wanted their home to be organic, minimize any environmental impact on the sensitive site and embrace nature.
This unique home is sited on a high ridge with a 45° slope to the water on the right and a deep ravine on the left. The five-acre site is completely wooded and tree preservation was a major emphasis. Very few trees were removed and special care was taken to protect the trees and environment throughout the project. To further minimize disturbance, grades were not changed and the home was designed to take full advantage of the site’s natural topography. Oak from the home site was re-purposed for the mantle, powder room counter and select furniture.
The visually powerful twin pavilions were born from the need for level ground and parking on an otherwise challenging site. Fill dirt excavated from the main home provided the foundation. All structures are anchored with a natural stone base and exterior materials include timber framing, fir ceilings, shingle siding, a partial metal roof and corten steel walls. Stone, wood, metal and glass transition the exterior to the interior and large wood windows flood the home with light and showcase the setting. Interior finishes include reclaimed heart pine floors, Douglas fir trim, dry-stacked stone, rustic cherry cabinets and soapstone counters.
Exterior spaces include a timber-framed porch, stone patio with fire pit and commanding views of the Occoquan reservoir. A second porch overlooks the ravine and a breezeway connects the garage to the home.
Numerous energy-saving features have been incorporated, including LED lighting, on-demand gas water heating and special insulation. Smart technology helps manage and control the entire house.
Greg Hadley Photography
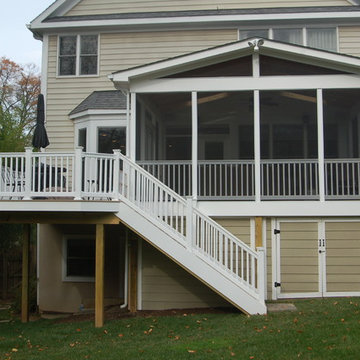
This Bethesda, MD screen porch, deck, and shed features Azek decking and white vinyl handrails. The bugs are kept out by Screen Eze screening system and an Andersen storm door. A shed in built beneath the screen room creating storage space for this urban home.
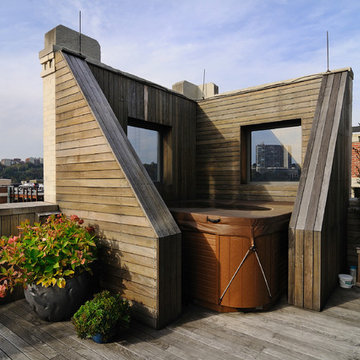
Property marketed by Hudson Place Realty - Urban chic meets progressive bldg. design in this award winning GOLD LEED certified building. Penthouse features a one of a kind 1300 sq. ft. ipe’ wood wrap around deck w/6 person hot tub that offers a fabulous view of the Empire State Building, 23’ ceilings, gas fireplace, a sleek Italian Valcucine kitchen, 6 burner Wolf range vented to the outside, Viking wine cooler, filtered fresh air & central air conditioning, a planted green roof for residences with dazzling NYC & Hudson River views, bike & private storage.
48.043 Billeder af grøn, hvid terrasse
8
