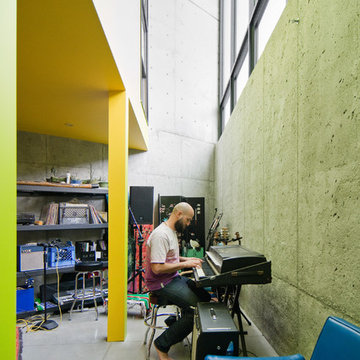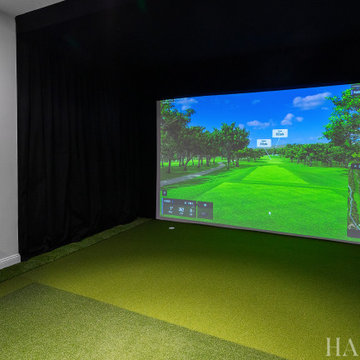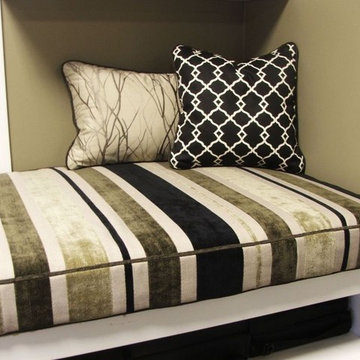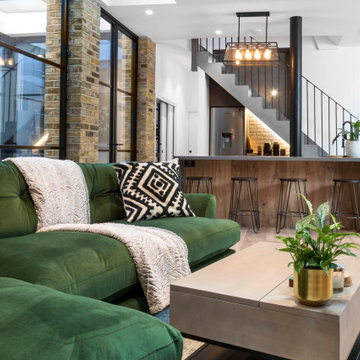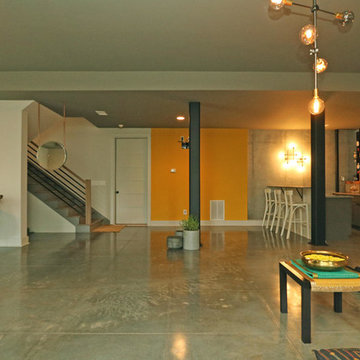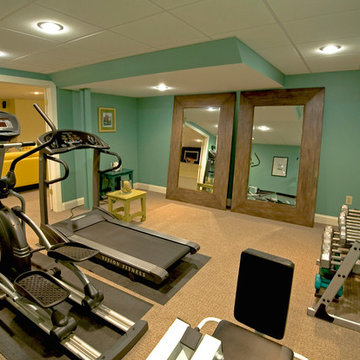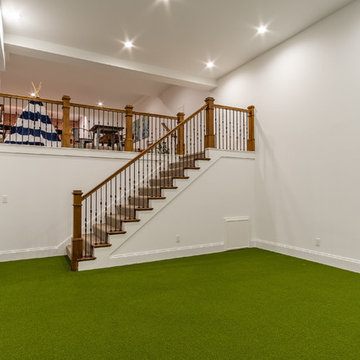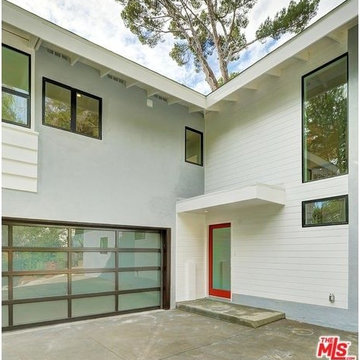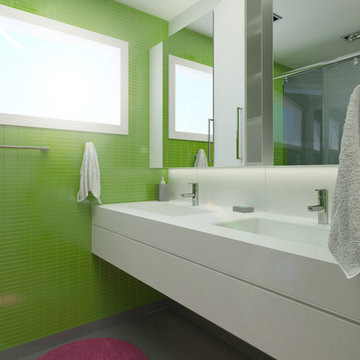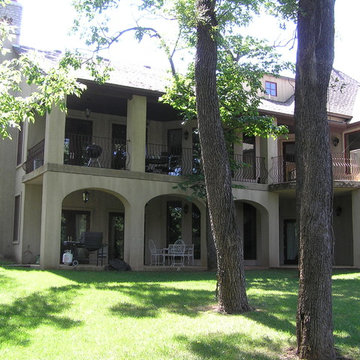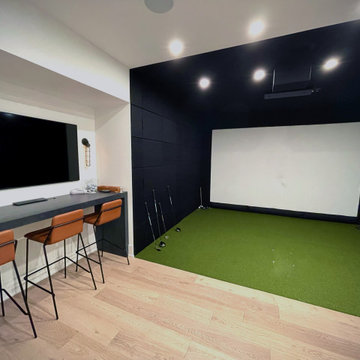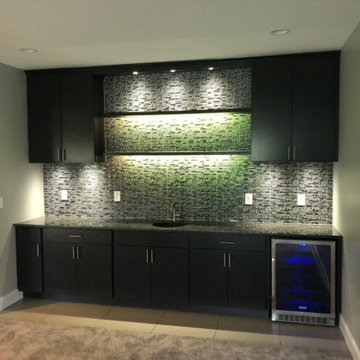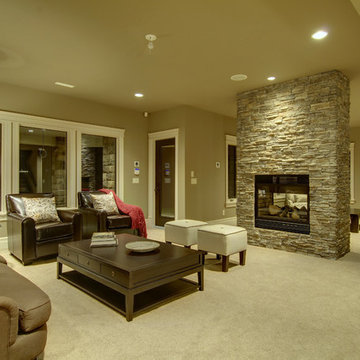1.276 Billeder af grøn kælder
Sorteret efter:
Budget
Sorter efter:Populær i dag
161 - 180 af 1.276 billeder
Item 1 ud af 2
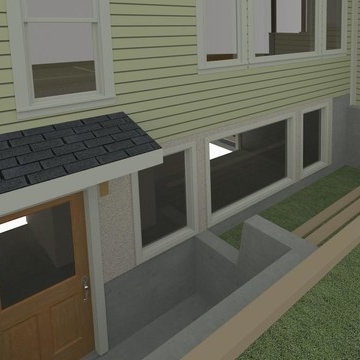
This project started as a repair to a severely age degraded basement wall. With a bit of creative thinking it became an opportunity for creating a daylight basement.
See Project Video:
Part 1: https://youtu.be/xaDcO0X1wOI
Part 2: https://youtu.be/9nGNaCc6Fpw
The basement wall repair solution is a new below grade window wall and covered entry door area. The plan for this daylight basement project was to terrace the adjacent grade, allowing for a wall of lower level windows and a set of steps dropping down to a new exterior entry door. We had just enough room in the side yard setback to fit it all in. A daylight basement project such as this is no small matter regarding safety issues. I have a lot of respect for the fearless yet professional manner that Jason Smith of Ozz Construction showed to execute this difficult project. The temporary support shoring allowed the crew enough working room to put in the structural steel and wall framing that holds up the entire south side of the building. The completed daylight basement transforms the feel and functionality of this formally dark and dreary area. This new natural light will be a great improvement to this future finished apartment space.
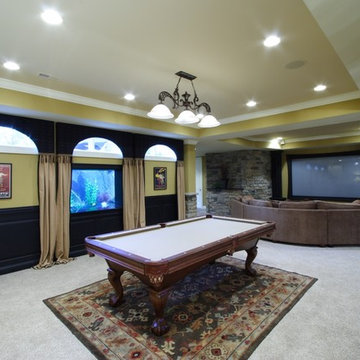
Lagoon pool with underwater viewing window inside home into fish aquarium - By Shehan Pools
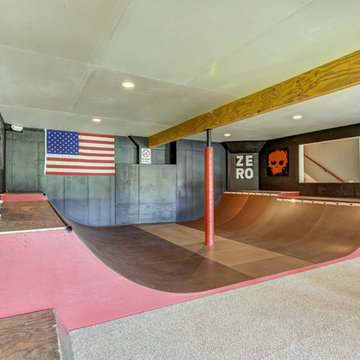
Skatehouse 2.5. Converted from full skatepark to combination of skateboard ramp and gymnastics area.
Converted from this: http://www.houzz.com/photos/32641054/Basement-Skatepark-craftsman-basement-charlotte
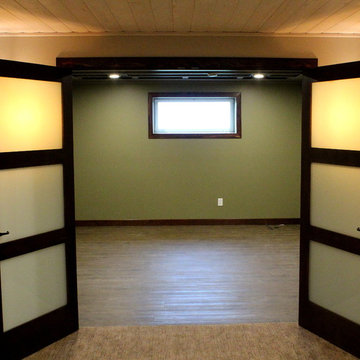
Stone ledge and hearthstone, 6" rough cut cedar mantel, heatilator fireplace, custom finished clear fir trim, waterfall stair cap, solid fir smooth shaker doors, white washed pine t&g ceiling, LED lighting, integrated surround sound w/ hidden AV equipment, oversheeted corrugated subfloor membrane throughout.
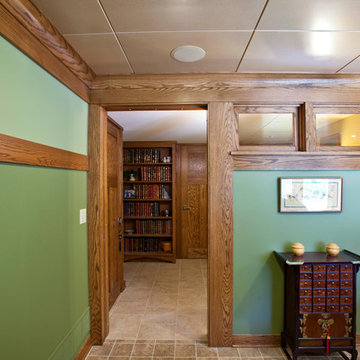
The owners of this 1959 home love the craftsman style and wanted to add character to their home. The basement now features everything you would expect from a craftsman: symmetry, simplicity, and an emphasis on the beauty of the wood. It includes a full bathroom, built-in bookshelves, and a fireplace with a large quartersawn oak mantel. Functionally however, the basement is entirely modern, with a built-in sound system, a custom suspended ceiling made in the TreHus shop (in the family area), and geothermal heating and cooling.
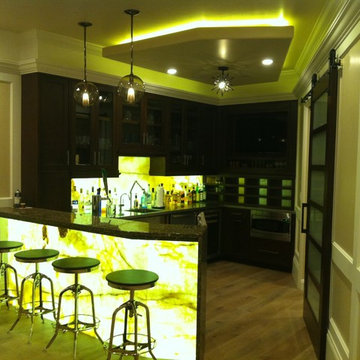
Temporary Iphone Photos
Basement Bar with LED backlit Onyx, stainless counters, Vetrazzo upper counter with waterfall edge. Walnut Cabinets, Floating LED Soffit
1.276 Billeder af grøn kælder
9
