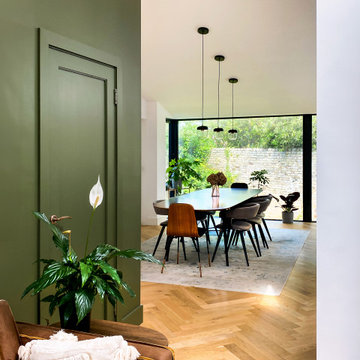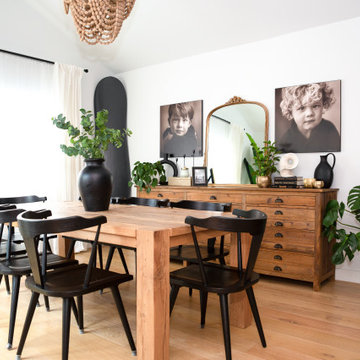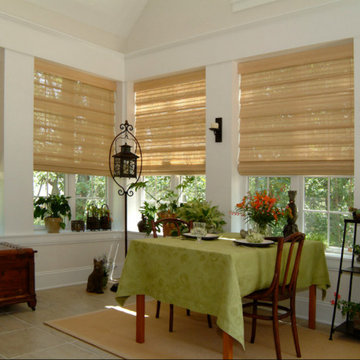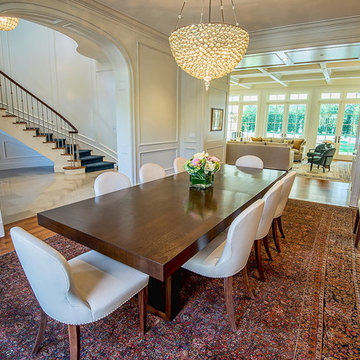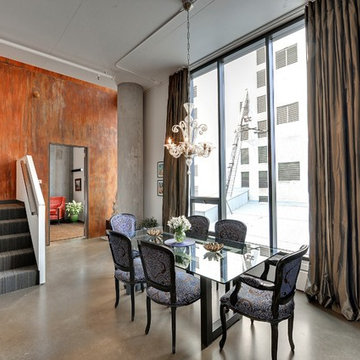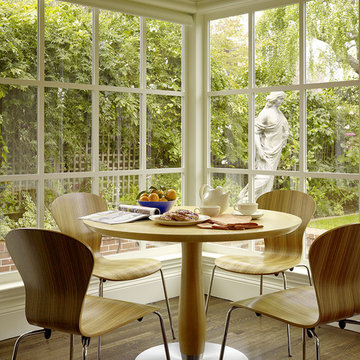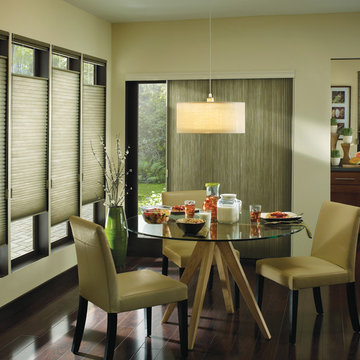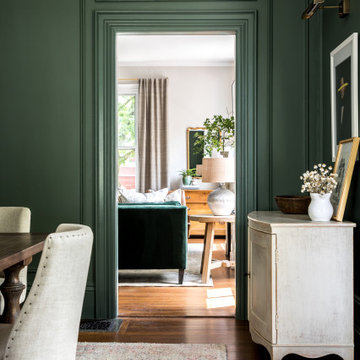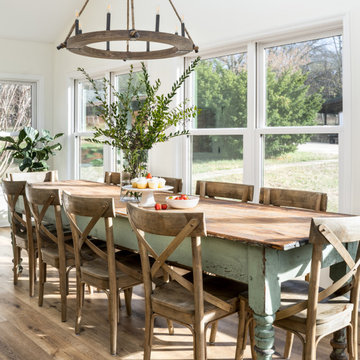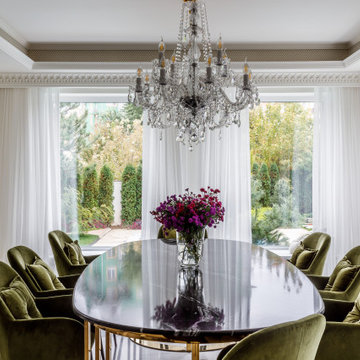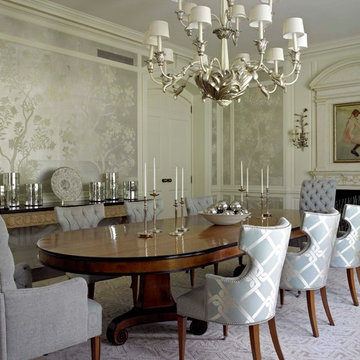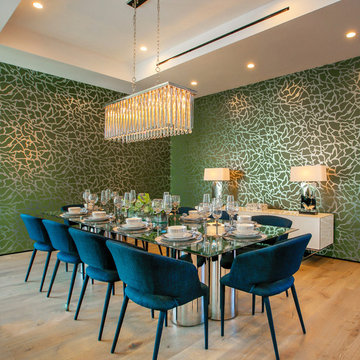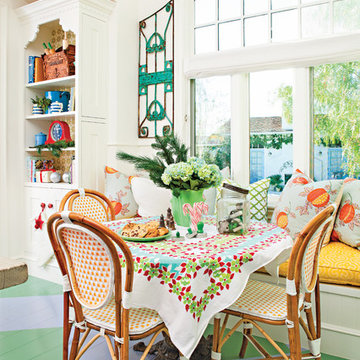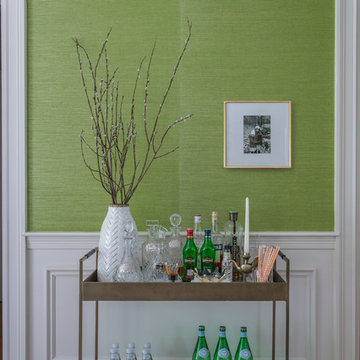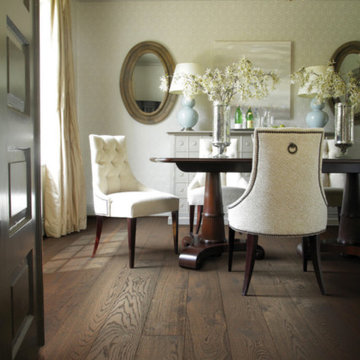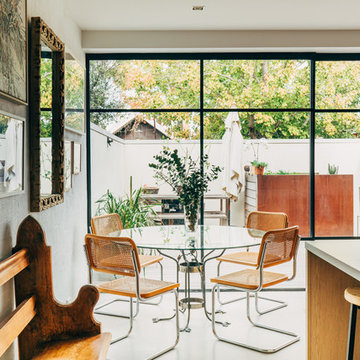12.334 Billeder af grøn spisestue
Sorteret efter:
Budget
Sorter efter:Populær i dag
81 - 100 af 12.334 billeder
Item 1 ud af 2

Large open-concept dining room featuring a black and gold chandelier, wood dining table, mid-century dining chairs, hardwood flooring, black windows, and shiplap walls.
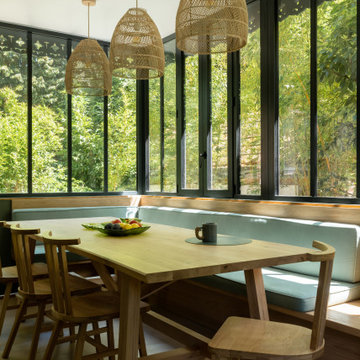
Cette charmante maison familiale de 180m² a été conçue par notre architecte Pauline. Pensée et rénovée dans son intégralité par nos équipes, l’objectif était avant tout d’optimiser les espaces et de la moderniser tout en conservant le charme de l’ancien.
Au rez-de-chaussée, la véranda existante a été transformée en une cuisine familiale fonctionnelle, chaleureuse et particulièrement lumineuse qui offre une vue imprenable sur l’extérieur. La teinte vert olive des façades associée au bois et au cannage
s’harmonisent à la perfection avec la nature environnante.
Dans l’ensemble de la maison, les sols ont été poncés et vitrifiés, et les murs et l’escalier entièrement repeints pour apporter du cachet et réchauffer l’intérieur.
La pièce qui abritait la cuisine a été repensée et intègre désormais un bureau-dressing réalisé sur-mesure par notre menuisier, sans oublier le claustra en bois qui vient élégamment délimiter l’espace tout en apportant une touche graphique et esthétique.
On vous laisse apprécier l’étage et les combles, réservés à la nuit et au bien-être, rénovés dans un esprit moderne et particulièrement coloré.
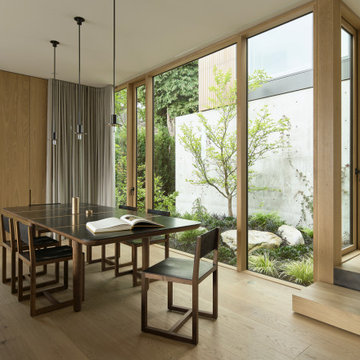
Sited on a hill sloping towards eastern views of Lake Washington and the Cascade Mountains beyond, this home for a vibrant family of four carefully weaves together their rituals of daily life with an awareness of the site's existing natural elements. Garden courts washed in natural light and lush with native vegetation are delicately carved out between earthen concrete masses, giving a meditative pause between the active living spaces. These negative spaces create a foreground of intimacy with light, earth, air, and native plantings, in contrast to the expansive framed vistas of water, mountains, and sky that are ever present in the distance beyond. The upper volume nestles the bedroom spaces into tree canopies above, modulating daylight, privacy and views with delicate wooden screens. The home acts as a lens that gives material presence to the ephemeral qualities of life and place.
12.334 Billeder af grøn spisestue
5
